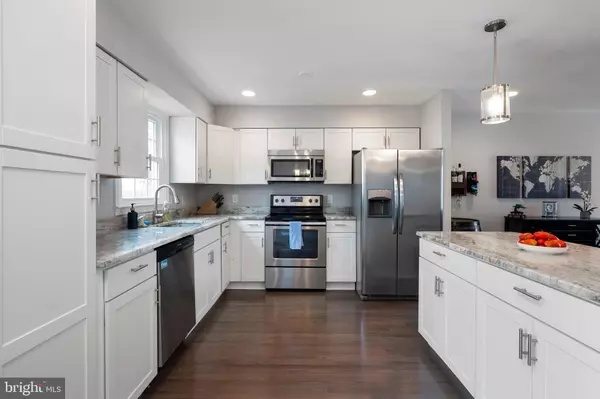$487,000
$460,000
5.9%For more information regarding the value of a property, please contact us for a free consultation.
3050 SEMINOLE RD Woodbridge, VA 22192
3 Beds
4 Baths
2,095 SqFt
Key Details
Sold Price $487,000
Property Type Townhouse
Sub Type Interior Row/Townhouse
Listing Status Sold
Purchase Type For Sale
Square Footage 2,095 sqft
Price per Sqft $232
Subdivision Lake Ridge - Antietam
MLS Listing ID VAPW2076134
Sold Date 09/03/24
Style Colonial
Bedrooms 3
Full Baths 3
Half Baths 1
HOA Fees $102/mo
HOA Y/N Y
Abv Grd Liv Area 1,480
Originating Board BRIGHT
Year Built 1978
Annual Tax Amount $3,898
Tax Year 2024
Lot Size 1,598 Sqft
Acres 0.04
Property Description
Nestled in the heart of the Lake Ridge community in Woodbridge, Virginia, this charming single-family split-level townhome offers an ideal blend of space, comfort, and modern amenities across its three levels. Boasting 2098 square feet of living space, this meticulously maintained residence is a perfect example of suburban living at its finest.
Upon entering through the neat front yard, you are greeted by the inviting foyer where stairs lead to both the main and lower levels of the home. The main floor features an open floor plan that seamlessly integrates the living room, dining room, kitchen, and a cozy breakfast nook. Natural light floods the space, accentuating the warmth of the wood floors and neutral tones throughout. The breakfast nook offers a sliding glass door that opens onto a spacious raised back deck, overlooking the fenced-in backyard. The back deck and lush raised garden beds provide a serene retreat for outdoor relaxation and entertaining.
Ascending to the upper level, you'll find two full bathrooms and three well-appointed bedrooms, each equipped with built-in closets for ample storage. The primary bedroom is a sanctuary in itself, complete with an ensuite bathroom and a generous walk-in closet, offering privacy and comfort after a long day.
The lower level of the home boasts a large recreation room, perfect for gatherings or as a play area for children. The cozy den or office space is ideal for remote work. A full bathroom, dedicated storage closet, and laundry room.
Located in the desirable Lake Ridge community of Woodbridge, this townhome offers not just a residence, but a lifestyle. Residents enjoy access to a wealth of amenities including parks, walking trails, community pools, and nearby shopping and dining options. With its spacious layout, thoughtful design, and prime location, this townhome presents a rare opportunity to experience suburban living at its finest in Northern Virginia.
Location
State VA
County Prince William
Zoning RPC
Rooms
Other Rooms Living Room, Dining Room, Primary Bedroom, Bedroom 2, Kitchen, Den, Breakfast Room, Recreation Room, Bathroom 3
Basement Fully Finished, Interior Access
Interior
Interior Features Carpet, Floor Plan - Open, Kitchen - Eat-In, Kitchen - Gourmet, Kitchen - Table Space, Ceiling Fan(s)
Hot Water Natural Gas
Heating Heat Pump(s)
Cooling Central A/C, Ceiling Fan(s)
Flooring Carpet, Laminate Plank
Equipment Built-In Microwave, Built-In Range, Refrigerator, Dishwasher, Disposal, Exhaust Fan
Furnishings No
Fireplace N
Appliance Built-In Microwave, Built-In Range, Refrigerator, Dishwasher, Disposal, Exhaust Fan
Heat Source Electric
Laundry Basement, Hookup
Exterior
Garage Spaces 2.0
Parking On Site 2
Fence Fully
Water Access N
Roof Type Shingle
Accessibility Other
Total Parking Spaces 2
Garage N
Building
Story 3
Foundation Other
Sewer Public Sewer
Water Public
Architectural Style Colonial
Level or Stories 3
Additional Building Above Grade, Below Grade
New Construction N
Schools
Elementary Schools Antietam
Middle Schools Lake Ridge
High Schools Woodbridge
School District Prince William County Public Schools
Others
Pets Allowed Y
HOA Fee Include Pool(s),Trash,Snow Removal
Senior Community No
Tax ID 8293-45-7232
Ownership Fee Simple
SqFt Source Assessor
Acceptable Financing Cash, VA, FHA, Conventional
Horse Property N
Listing Terms Cash, VA, FHA, Conventional
Financing Cash,VA,FHA,Conventional
Special Listing Condition Standard
Pets Allowed Case by Case Basis
Read Less
Want to know what your home might be worth? Contact us for a FREE valuation!

Our team is ready to help you sell your home for the highest possible price ASAP

Bought with Kristina S Walker • KW United





