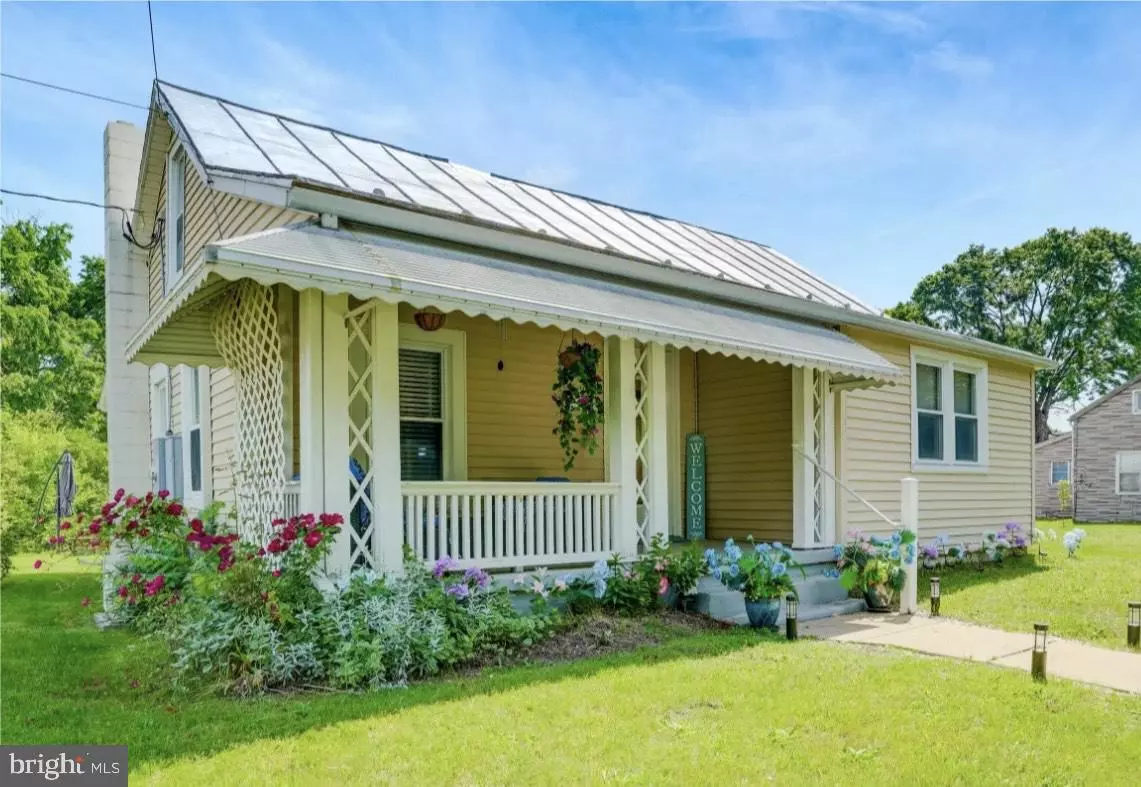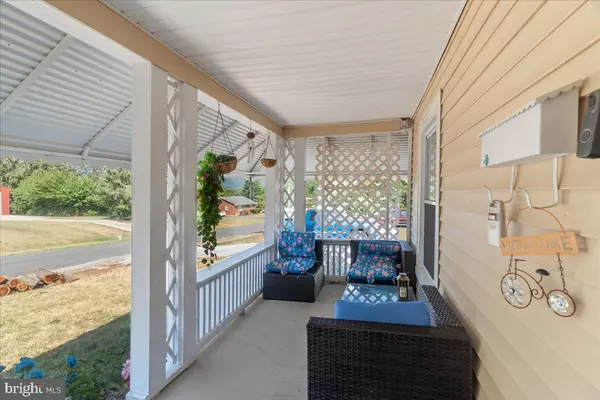$215,000
$215,000
For more information regarding the value of a property, please contact us for a free consultation.
712 7TH ST Shenandoah, VA 22849
2 Beds
1 Bath
1,201 SqFt
Key Details
Sold Price $215,000
Property Type Single Family Home
Sub Type Detached
Listing Status Sold
Purchase Type For Sale
Square Footage 1,201 sqft
Price per Sqft $179
Subdivision None Available
MLS Listing ID VAPA2003768
Sold Date 09/09/24
Style Bungalow
Bedrooms 2
Full Baths 1
HOA Y/N N
Abv Grd Liv Area 1,201
Originating Board BRIGHT
Year Built 1928
Annual Tax Amount $1,013
Tax Year 2022
Lot Size 8,276 Sqft
Acres 0.19
Property Description
Delightful Bungalow in the historic railroad/river town of Shenandoah! A large 6' x 16' covered concrete front porch is the perfect place for quiet relaxation with spectacular views of the Massanutten. Renovated kitchen in 2023 with granite countertops, new sink, new dishwasher, garbage disposal installed, new stove vent , and soft close drawers. Brand new bathtub with warranty from Bathfitters (2023) and brand new sink vanity with sparkling granite countertop (2023). HVAC mini split installed (2023) with heating and cooling to ensure comfortable cooling on those hot summer days and also heat on those cold winter days. Wall heaters are in bathroom and laundry room (2024) to ensure comfort throughout the home during the winter season. Oil heating is still available as an alternative heat source. The front bedroom has an adjoining sun/sitting rm that could serve as an office. Beautiful laminate flooring runs throughout the house except the bathroom & laundry that have vinyl installed in 2019. A new sparkling granite countertop/ knee wall w/ 2 bar stools in the hall is open to the living rm for casual dining. Laundry hook-ups are in a room just off the kitchen with access to a small side deck. Back deck updates with new wood and reinforcements installed. New shed roof is in the process of being installed. New hot tub (2024) with custom-built deck and modular pergola for shade and privacy. Custom-built fire pit. Plenty of storage with a floored attic, a partial basement & shed. An alleyway off of Osceola Ave provides vehicle access to the backyard. Enjoy Shenandoah National Park, boating, kayaking, tubing, on the Shenandoah, horseback riding, Massanutten Resort (ski/golf/water park), wineries, breweries, distilleries & proximity to Luray, Elkton & Harrisonburg.
*Furniture can be negotiated
Location
State VA
County Page
Zoning R2
Direction Southeast
Rooms
Basement Outside Entrance, Partial, Sump Pump
Main Level Bedrooms 2
Interior
Interior Features Attic, Ceiling Fan(s), Bathroom - Tub Shower, Upgraded Countertops, Combination Dining/Living
Hot Water Electric
Heating Zoned, Forced Air
Cooling Zoned
Flooring Vinyl, Laminated
Equipment Dishwasher, Disposal, Oven/Range - Electric, Refrigerator, Water Heater
Furnishings No
Fireplace N
Window Features Double Hung,Vinyl Clad
Appliance Dishwasher, Disposal, Oven/Range - Electric, Refrigerator, Water Heater
Heat Source Electric, Oil
Laundry Hookup, Main Floor
Exterior
Exterior Feature Deck(s)
Utilities Available Cable TV Available, Electric Available, Phone Available
Water Access N
Roof Type Metal
Accessibility 2+ Access Exits
Porch Deck(s)
Garage N
Building
Story 1
Foundation Concrete Perimeter
Sewer Public Sewer
Water Public
Architectural Style Bungalow
Level or Stories 1
Additional Building Above Grade, Below Grade
Structure Type Dry Wall
New Construction N
Schools
Elementary Schools Shenandoah
Middle Schools Page County
High Schools Page County
School District Page County Public Schools
Others
Pets Allowed Y
Senior Community No
Tax ID 102A4 1 4 7
Ownership Fee Simple
SqFt Source Estimated
Acceptable Financing Conventional, Cash, FHA, VA
Horse Property N
Listing Terms Conventional, Cash, FHA, VA
Financing Conventional,Cash,FHA,VA
Special Listing Condition Standard
Pets Allowed No Pet Restrictions
Read Less
Want to know what your home might be worth? Contact us for a FREE valuation!

Our team is ready to help you sell your home for the highest possible price ASAP

Bought with NON MEMBER • Non Subscribing Office





