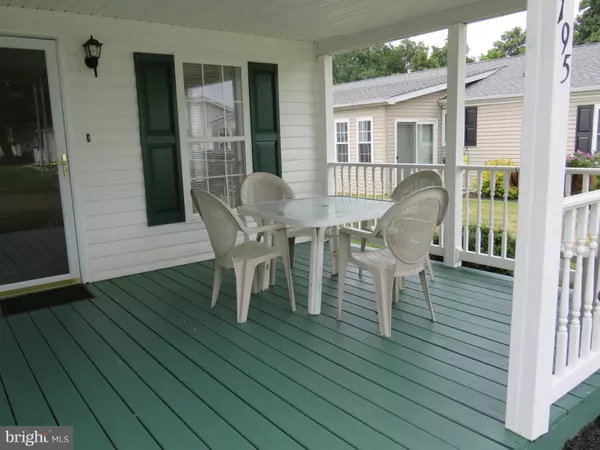$345,000
$350,000
1.4%For more information regarding the value of a property, please contact us for a free consultation.
195 CARDINAL CT S New Hope, PA 18938
2 Beds
2 Baths
1,560 SqFt
Key Details
Sold Price $345,000
Property Type Single Family Home
Sub Type Detached
Listing Status Sold
Purchase Type For Sale
Square Footage 1,560 sqft
Price per Sqft $221
Subdivision Buckingham Springs
MLS Listing ID PABU2075490
Sold Date 09/10/24
Style Ranch/Rambler
Bedrooms 2
Full Baths 2
HOA Fees $585/mo
HOA Y/N Y
Abv Grd Liv Area 1,560
Originating Board BRIGHT
Year Built 1993
Annual Tax Amount $2,570
Tax Year 2024
Lot Dimensions 0.00 x 0.00
Property Description
Welcome to Buckingham Springs 55+ Active Community. This lovely Gwynedd model has a covered front porch for you to enjoy. Enter the large formal living room. There is a bedroom in the front and a full bath off the hall. The laundry room with utility closet and door to the oversized one car garage. Kitchen has everything in reach and a breakfast bar. The dining room has a sliding glass door to a heated Sun room with skylights that offers year round enjoyment. There is also a third bedroom/Den/Family room perfect for a TV room or office. The primary bedroom suite has double closets and a primary bathroom with double vanity, shower stall and soaking tub. Come take a look and be ready to call this home.
Location
State PA
County Bucks
Area Buckingham Twp (10106)
Zoning MOB
Rooms
Other Rooms Living Room, Dining Room, Primary Bedroom, Bedroom 2, Kitchen, Den, Sun/Florida Room, Laundry, Bathroom 2, Primary Bathroom
Main Level Bedrooms 2
Interior
Hot Water Electric
Heating Central
Cooling Central A/C
Fireplace N
Heat Source Electric
Exterior
Parking Features Garage Door Opener, Garage - Front Entry, Additional Storage Area
Garage Spaces 3.0
Amenities Available Club House
Water Access N
Roof Type Shingle
Accessibility None
Attached Garage 1
Total Parking Spaces 3
Garage Y
Building
Story 1
Foundation Block, Crawl Space, Slab
Sewer Public Sewer
Water Public
Architectural Style Ranch/Rambler
Level or Stories 1
Additional Building Above Grade, Below Grade
New Construction N
Schools
Elementary Schools Buckingham
Middle Schools Holicong
High Schools Central Bucks High School East
School District Central Bucks
Others
Pets Allowed Y
HOA Fee Include Common Area Maintenance,Pool(s),Sewer,Snow Removal,Trash
Senior Community Yes
Age Restriction 55
Tax ID 06-018-083 0260
Ownership Fee Simple
SqFt Source Estimated
Special Listing Condition Standard
Pets Allowed Number Limit
Read Less
Want to know what your home might be worth? Contact us for a FREE valuation!

Our team is ready to help you sell your home for the highest possible price ASAP

Bought with Virginia M DiLeo • River Valley Properties





