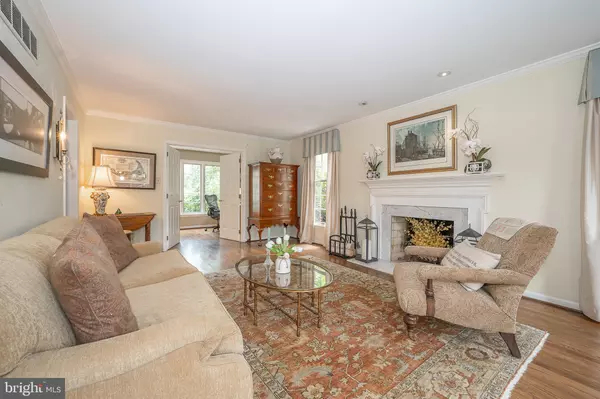$1,360,000
$1,100,000
23.6%For more information regarding the value of a property, please contact us for a free consultation.
202 HEDGEMERE DR Devon, PA 19333
4 Beds
3 Baths
3,134 SqFt
Key Details
Sold Price $1,360,000
Property Type Single Family Home
Sub Type Detached
Listing Status Sold
Purchase Type For Sale
Square Footage 3,134 sqft
Price per Sqft $433
Subdivision Stonegate
MLS Listing ID PACT2070788
Sold Date 08/30/24
Style Traditional
Bedrooms 4
Full Baths 2
Half Baths 1
HOA Y/N N
Abv Grd Liv Area 3,134
Originating Board BRIGHT
Year Built 1984
Annual Tax Amount $15,364
Tax Year 2023
Lot Size 1.900 Acres
Acres 1.9
Lot Dimensions 0.00 x 0.00
Property Description
Nestled on a cul-de-sac in the estate section of Devon, this classic colonial offers a combination of gracious living with an exceptional neighborhood and school system. A generously sized dining room invites entertaining while the fireside living room opens to a private corner office/study with French doors providing a quiet retreat. The chef-worthy kitchen with granite, stainless and large center island flows into the most warm and comfortable family room with charming fireplace, natural light from large windows and double skylights plus a lighted bar. A wonderful space for family gatherings. Fabulous screened porch is a perfect spot to enjoy morning coffee while overlooking the large (1.9 acre) tree lined private back yard. A wonderful fully carpeted finished lower level adds to family enjoyment. New roof and HVAC (2023) included as well. Lovely turned staircase leads to corner primary bedroom with walk-in closets and wait till you see the exquisite bath!! Three additional bedrooms share the hall bath. Enjoy the luxury of this remarkable home, great Main Line location, quiet privacy and convenience. You will love living here!
Location
State PA
County Chester
Area Easttown Twp (10355)
Zoning R1
Rooms
Other Rooms Living Room, Dining Room, Primary Bedroom, Bedroom 2, Bedroom 3, Bedroom 4, Kitchen, Family Room, Basement, Laundry, Office, Storage Room, Primary Bathroom, Full Bath, Half Bath, Screened Porch
Basement Fully Finished
Interior
Hot Water Electric
Heating Forced Air, Radiant
Cooling Central A/C
Fireplaces Number 2
Fireplaces Type Wood
Fireplace Y
Heat Source Electric
Laundry Main Floor
Exterior
Parking Features Inside Access
Garage Spaces 4.0
Water Access N
Accessibility None
Attached Garage 2
Total Parking Spaces 4
Garage Y
Building
Story 2
Foundation Permanent
Sewer Public Sewer
Water Public
Architectural Style Traditional
Level or Stories 2
Additional Building Above Grade, Below Grade
New Construction N
Schools
School District Tredyffrin-Easttown
Others
Senior Community No
Tax ID 55-05B-0098
Ownership Fee Simple
SqFt Source Assessor
Special Listing Condition Standard
Read Less
Want to know what your home might be worth? Contact us for a FREE valuation!

Our team is ready to help you sell your home for the highest possible price ASAP

Bought with Dan McMonigle • BHHS Fox & Roach-Malvern





