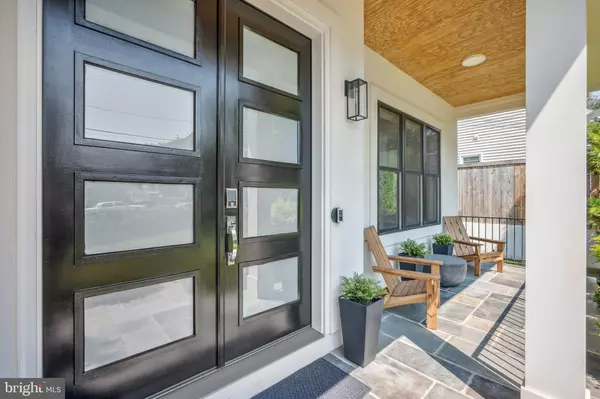$1,950,000
$1,999,000
2.5%For more information regarding the value of a property, please contact us for a free consultation.
2033 GRIFFITH RD Falls Church, VA 22043
6 Beds
5 Baths
6,218 SqFt
Key Details
Sold Price $1,950,000
Property Type Single Family Home
Sub Type Detached
Listing Status Sold
Purchase Type For Sale
Square Footage 6,218 sqft
Price per Sqft $313
Subdivision Pimmit Hills
MLS Listing ID VAFX2189472
Sold Date 09/13/24
Style Contemporary
Bedrooms 6
Full Baths 5
HOA Y/N N
Abv Grd Liv Area 4,388
Originating Board BRIGHT
Year Built 2020
Annual Tax Amount $18,988
Tax Year 2024
Lot Size 10,320 Sqft
Acres 0.24
Property Description
Better than new stucco modern farmhouse with 2 car attached garage, meticulously crafted by acclaimed Green Valley Builders in 2020 and located in charming Pimmit Hills. The current owners have spent $100's of thousands making this a special home with mature landscaping, privacy fencing, built-in closets, automatic blinds, rock wool insulation for sound dampening and more! Spanning over 6200+ square feet of thoughtfully designed living space, this home has 6 bedrooms and 5 baths for comfortable living and entertaining. Step from a covered front porch to a soaring open foyer followed by the connected living room and dining room. A large, open chef's kitchen with exquisite Fulgor Milano appliances and a butler's pantry with large walk-in pantry flows nicely to a large family room followed by a large bedroom/playroom with barn door access to tuck any mess away. Upstairs, a spacious primary retreat is followed by 3 more bedrooms with attached baths, home office and conveniently located laundry room. The lower level provides a second kitchen, 5th bedroom and bath, fitness room and large rec room with rear walk-up. Retreat to a fully fenced, private back yard with and patio. Across the street from Griffith Park and steps to Pimmit Park and the nature path to Lemon Road Elementary! Moments from WFC Metro, I-66 and I-495 along with Tyson's shops, dining and entertainment!
Location
State VA
County Fairfax
Zoning 140
Rooms
Other Rooms Living Room, Dining Room, Primary Bedroom, Bedroom 2, Bedroom 3, Bedroom 4, Bedroom 5, Kitchen, Family Room, Foyer, Exercise Room, Laundry, Mud Room, Other, Office, Recreation Room, Storage Room, Bedroom 6, Primary Bathroom, Full Bath
Basement Full, Fully Finished, Interior Access, Walkout Stairs
Main Level Bedrooms 1
Interior
Interior Features 2nd Kitchen, Breakfast Area, Butlers Pantry, Family Room Off Kitchen, Floor Plan - Open, Kitchen - Gourmet, Kitchen - Island, Primary Bath(s), Walk-in Closet(s), Wet/Dry Bar, Wood Floors, Attic, Built-Ins, Pantry, Recessed Lighting, Bathroom - Stall Shower, Bathroom - Tub Shower, Upgraded Countertops
Hot Water Natural Gas
Cooling Central A/C
Flooring Hardwood, Ceramic Tile
Fireplaces Number 1
Fireplaces Type Gas/Propane
Equipment Cooktop, Disposal, Extra Refrigerator/Freezer, Oven - Wall, Refrigerator, Six Burner Stove, Stainless Steel Appliances, Range Hood, Oven/Range - Electric, Built-In Microwave, Dishwasher, Dryer, Icemaker, Oven/Range - Gas, Washer
Fireplace Y
Window Features Double Hung,Casement,Energy Efficient,Bay/Bow
Appliance Cooktop, Disposal, Extra Refrigerator/Freezer, Oven - Wall, Refrigerator, Six Burner Stove, Stainless Steel Appliances, Range Hood, Oven/Range - Electric, Built-In Microwave, Dishwasher, Dryer, Icemaker, Oven/Range - Gas, Washer
Heat Source Natural Gas, Electric
Laundry Upper Floor
Exterior
Exterior Feature Patio(s), Porch(es)
Parking Features Garage - Front Entry, Garage Door Opener
Garage Spaces 6.0
Fence Wood, Privacy
Water Access N
Roof Type Architectural Shingle
Accessibility None
Porch Patio(s), Porch(es)
Attached Garage 2
Total Parking Spaces 6
Garage Y
Building
Lot Description Landscaping
Story 3
Foundation Concrete Perimeter
Sewer Public Sewer
Water Public
Architectural Style Contemporary
Level or Stories 3
Additional Building Above Grade, Below Grade
Structure Type 9'+ Ceilings,2 Story Ceilings,Vaulted Ceilings
New Construction N
Schools
Elementary Schools Lemon Road
Middle Schools Kilmer
High Schools Marshall
School District Fairfax County Public Schools
Others
Pets Allowed Y
Senior Community No
Tax ID 0401 06G 0002
Ownership Fee Simple
SqFt Source Assessor
Security Features Security System
Horse Property N
Special Listing Condition Standard
Pets Allowed No Pet Restrictions
Read Less
Want to know what your home might be worth? Contact us for a FREE valuation!

Our team is ready to help you sell your home for the highest possible price ASAP

Bought with Lidiia Plaksiienko • Jobin Realty





