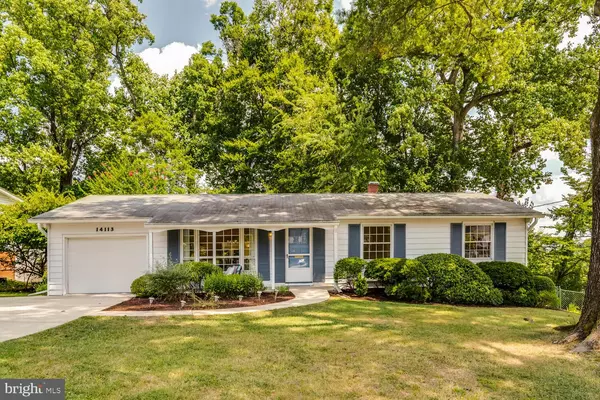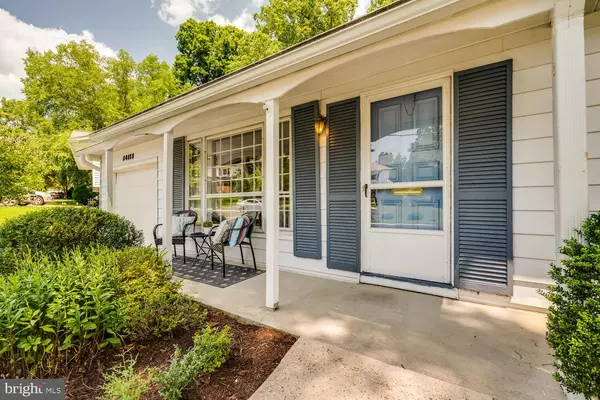$600,000
$599,000
0.2%For more information regarding the value of a property, please contact us for a free consultation.
14113 CHADWICK LN Rockville, MD 20853
3 Beds
3 Baths
2,040 SqFt
Key Details
Sold Price $600,000
Property Type Single Family Home
Sub Type Detached
Listing Status Sold
Purchase Type For Sale
Square Footage 2,040 sqft
Price per Sqft $294
Subdivision Aspen Knolls
MLS Listing ID MDMC2142976
Sold Date 09/13/24
Style Ranch/Rambler
Bedrooms 3
Full Baths 2
Half Baths 1
HOA Y/N N
Abv Grd Liv Area 1,440
Originating Board BRIGHT
Year Built 1962
Annual Tax Amount $5,280
Tax Year 2024
Lot Size 0.291 Acres
Acres 0.29
Property Description
***Open House Sunday, 8/11 from 1-3pm *** Lovely 3 bed 2 ½ bath Rambler in Aspen Knolls has everything you need, and then some! * Gorgeous sunroom with cathedral ceilings and 2 skylights; * Newly refinished hardwood flooring throughout main level; * Huge Recreation Room filled with light; * Enormous storage room perfect for a home gym or workroom; * Corner lot and fully fenced rear yard…all this conveniently located near major commuter routes, shopping, and restaurants. The charming, curved walkway leads you to the entrance of this bright and spacious home. The living room has a large picture window and a coat closet, and newly sanded/finished hardwood floors grace the entire main level. The dining room has a chandelier and a convenient exterior door to the 2 car tandem garage with access panel to the attic and door to side yard. The showstopper is through the pocket doors opening to the beautiful Sunroom with cathedral ceiling, 2 skylights, ceiling fan with light, recessed lights, and double French doors opening to back steps to back yard. Kitchen has a KitchenAid double door refrigerator with bottom freezer, Whirlpool dishwasher, GE Profile sealed surface electric range, and convenient pantry for storage. The large hall bath includes a ceiling “sun” light, wood vanity with cultured marble top, medicine cabinet, and tub/shower combination. The primary bedroom has a ceiling fan with light and 2 closets for storage. The en suite has a large medicine cabinet, vanity with cultured marble top, and a Jacuzzi tub/shower combination. Bedroom 2 has ceiling fan w/light & bedroom 3 is also ample sized. On the lower level, the large recreation room with vinyl floor is very bright, and features custom built-ins a storage closet, and a convenient half bath. The rear sliding doors offer a level walk out to the rear flagstone patio. The huge storage room with painted concrete floor offers plenty of space for all your needs and houses the Maytag washer and GE dryer, utility sink, whole house humidifier, Carrier infinity furnace, and Bradford White gas hot water heater.
Location
State MD
County Montgomery
Zoning R90
Rooms
Other Rooms Living Room, Dining Room, Primary Bedroom, Bedroom 2, Bedroom 3, Kitchen, Sun/Florida Room, Recreation Room, Storage Room, Primary Bathroom, Full Bath, Half Bath
Basement Daylight, Full, Walkout Level, Partially Finished
Main Level Bedrooms 3
Interior
Interior Features Built-Ins, Ceiling Fan(s), Dining Area, Entry Level Bedroom, Primary Bath(s), Skylight(s), Solar Tube(s), Wood Floors
Hot Water Natural Gas
Heating Central
Cooling Central A/C, Ceiling Fan(s)
Flooring Hardwood, Vinyl
Fireplace N
Heat Source Natural Gas
Exterior
Parking Features Garage Door Opener
Garage Spaces 5.0
Fence Partially
Water Access N
Roof Type Asphalt
Accessibility None
Attached Garage 2
Total Parking Spaces 5
Garage Y
Building
Story 2
Foundation Concrete Perimeter, Block
Sewer Public Sewer
Water Public
Architectural Style Ranch/Rambler
Level or Stories 2
Additional Building Above Grade, Below Grade
Structure Type Dry Wall,Vaulted Ceilings
New Construction N
Schools
Elementary Schools Lucy V. Barnsley
Middle Schools Earle B. Wood
High Schools Rockville
School District Montgomery County Public Schools
Others
Senior Community No
Tax ID 161301306313
Ownership Fee Simple
SqFt Source Assessor
Horse Property N
Special Listing Condition Standard
Read Less
Want to know what your home might be worth? Contact us for a FREE valuation!

Our team is ready to help you sell your home for the highest possible price ASAP

Bought with Miguel Saba Jr. • Compass





