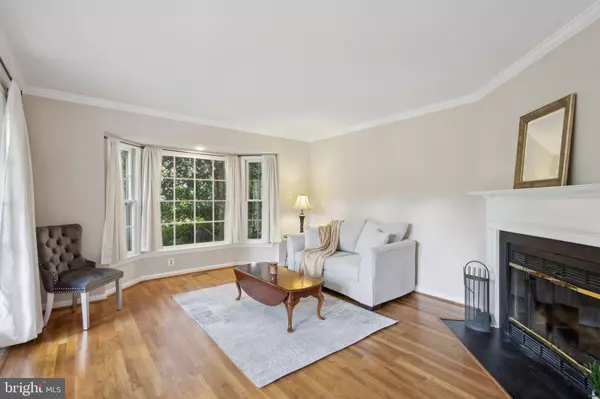$545,000
$540,000
0.9%For more information regarding the value of a property, please contact us for a free consultation.
12807 MILL BROOK CT Woodbridge, VA 22192
4 Beds
5 Baths
2,138 SqFt
Key Details
Sold Price $545,000
Property Type Townhouse
Sub Type End of Row/Townhouse
Listing Status Sold
Purchase Type For Sale
Square Footage 2,138 sqft
Price per Sqft $254
Subdivision Tacketts Mill
MLS Listing ID VAPW2076482
Sold Date 09/13/24
Style Colonial
Bedrooms 4
Full Baths 3
Half Baths 2
HOA Fees $97/qua
HOA Y/N Y
Abv Grd Liv Area 1,782
Originating Board BRIGHT
Year Built 1988
Annual Tax Amount $4,458
Tax Year 2024
Lot Size 1,999 Sqft
Acres 0.05
Property Description
Amazing LOCATION close to everything!! Don't miss this pond side, WATER VIEW, 4 Level End Unit Townhome with almost 2400 sq ft (2200 finished)!! WALKING distance to 2 playgrounds, grocery stores, restaurants, shopping, Urgent Care, seasonal farmers market, summer swim club. JUST minutes to I-95, Route 1, VRE; Lake Ridge, Occoquan. Quick walk to Commuter Lot & Buses. This unique home offers **4 bedrooms, 3 full and 2 half bathrooms** Wood & tile flooring on the main level, NEW carpet on other levels. Refreshed cabinets, new stove, sink, faucet, & recessed lighting in the kitchen. FRESH paint throughout the property. Main level affords a powder room, separate dining room, living room with a wood burning fire place. The second level offers two generous bedrooms each with private bath. The top level offers 2 additional bedrooms and a FULL hall bath. The finished lower level features a rec room, half bath, laundry & storage room. 2 porches and a deck for entertaining. **2 **parking spaces (1 assigned). Roof 10-12 years old, HVAC 2023, Water Heater 2022. Ring Door Bell.
Location
State VA
County Prince William
Zoning RPC
Rooms
Other Rooms Dining Room, Primary Bedroom, Bedroom 2, Bedroom 3, Bedroom 4, Kitchen, Game Room, Family Room, Laundry
Basement Other
Interior
Interior Features Primary Bath(s), Wood Floors, Floor Plan - Traditional, Carpet, Dining Area, Kitchen - Galley, Recessed Lighting, Crown Moldings, Chair Railings, Ceiling Fan(s)
Hot Water Electric
Heating Heat Pump(s)
Cooling Central A/C
Flooring Carpet, Ceramic Tile, Solid Hardwood
Fireplaces Number 1
Fireplaces Type Mantel(s), Wood
Equipment Washer/Dryer Hookups Only, Dishwasher, Disposal, Dryer, Exhaust Fan, Microwave, Refrigerator, Stove, Washer
Furnishings No
Fireplace Y
Window Features Bay/Bow
Appliance Washer/Dryer Hookups Only, Dishwasher, Disposal, Dryer, Exhaust Fan, Microwave, Refrigerator, Stove, Washer
Heat Source Electric
Laundry Basement, Has Laundry
Exterior
Exterior Feature Porch(es), Balcony, Deck(s)
Garage Spaces 2.0
Utilities Available Cable TV Available, Electric Available, Phone, Water Available
Amenities Available Common Grounds, Jog/Walk Path, Reserved/Assigned Parking, Tot Lots/Playground
Water Access N
View Water
Roof Type Architectural Shingle
Accessibility None
Porch Porch(es), Balcony, Deck(s)
Total Parking Spaces 2
Garage N
Building
Lot Description No Thru Street, Pond
Story 3
Foundation Concrete Perimeter
Sewer Public Sewer
Water Public
Architectural Style Colonial
Level or Stories 3
Additional Building Above Grade, Below Grade
Structure Type Dry Wall
New Construction N
Schools
Elementary Schools Antietam
Middle Schools Lake Ridge
High Schools Woodbridge
School District Prince William County Public Schools
Others
Pets Allowed Y
HOA Fee Include Common Area Maintenance,Lawn Maintenance,Management,Snow Removal,Parking Fee
Senior Community No
Tax ID 8393-00-5086
Ownership Fee Simple
SqFt Source Assessor
Acceptable Financing Cash, Conventional, FHA, VA, VHDA
Listing Terms Cash, Conventional, FHA, VA, VHDA
Financing Cash,Conventional,FHA,VA,VHDA
Special Listing Condition Standard
Pets Allowed Number Limit, Breed Restrictions
Read Less
Want to know what your home might be worth? Contact us for a FREE valuation!

Our team is ready to help you sell your home for the highest possible price ASAP

Bought with John A Elmore • Weichert, REALTORS





