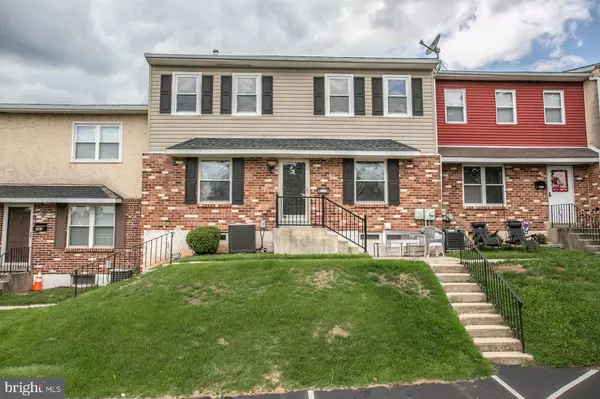$295,000
$290,000
1.7%For more information regarding the value of a property, please contact us for a free consultation.
1112 WHITPAIN HILLS Blue Bell, PA 19422
2 Beds
2 Baths
1,320 SqFt
Key Details
Sold Price $295,000
Property Type Townhouse
Sub Type Interior Row/Townhouse
Listing Status Sold
Purchase Type For Sale
Square Footage 1,320 sqft
Price per Sqft $223
Subdivision Whitpain Hills
MLS Listing ID PAMC2113210
Sold Date 09/17/24
Style Colonial
Bedrooms 2
Full Baths 1
Half Baths 1
HOA Fees $220/mo
HOA Y/N Y
Abv Grd Liv Area 1,320
Originating Board BRIGHT
Year Built 1978
Annual Tax Amount $2,634
Tax Year 2024
Lot Size 660 Sqft
Acres 0.02
Property Description
Welcome to 1112 Whitpain Hills, a 2 bedroom, 1.5 bath home which has been updated and well maintained by the current owner. Out front you will notice new steps and railing leading to a freshly painted front door with newer storm door. Enter into the newly tiled front foyer, and to your left is the bright and expansive living room with recessed lighting, built in bookcase/wall unit with lighting, a Nest thermostat you can control with your smart phone, and a wood burning FP that has been capped off. To your right is the dining room which has two closets, one of which is used as a pantry. Off the dining room is the updated kitchen with stainless steel appliances (refrigerator, dishwasher, electric oven and new built in microwave.) There are cherry wood cabinets, a tiled floor and recessed lighting. A half bath with updated fixtures and lighting completes this level. On the way to the second level, notice the new railing and banister. Once upstairs, you will find a large and bright primary bedroom with ceiling fan, two built in cabinets, and a wall of closets which have been organized and reinforced. The second bedroom is nicely sized, also has two windows to provide plenty of natural light, a ceiling fan, and large reinforced closet. In the hall are 2 additional closets (one linen closet and one coat closet). The full bath has a tiled tub/shower, single vanity ceramic sink, updated fixtures and lighting, new venting to the outside, and all new PVC piping throughout. A return vent was also added in the hall ceiling to maximize air flow on this level. Heading down to the lower level, you will find a large, dry basement which has been insulated, drywalled and wired so is all ready for your finishing touches. There is a pocket door leading to the laundry area. The current owner added the washer/dryer hookup and in the process relocated the hot water heater to provide drainage for the washer and allow for venting for the dryer. One thing you will not see in this basement is an oil tank! This is one of the few homes in the community which converted to an electric heat pump system. This home is located in the highly rated Wissahickon School District with easy access to Routes 73, 202, 476 and the PA Turnpike and close to shopping and restaurants in Blue Bell, Ambler and Plymouth Meeting. The HOA takes care of all landscaping, snow removal, trash and water. In addition, Whitpain Hills has its own recently updated community pool with bathrooms in the clubhouse. This home is perfect for a first time homebuyer, someone looking to downsize, or an investor. Call today to schedule your showing appointment!
Location
State PA
County Montgomery
Area Whitpain Twp (10666)
Zoning RESIDENTIAL
Rooms
Basement Full
Interior
Interior Features Built-Ins, Carpet, Ceiling Fan(s), Dining Area, Pantry, Recessed Lighting, Bathroom - Tub Shower
Hot Water Electric
Heating Heat Pump - Electric BackUp
Cooling Central A/C
Fireplaces Number 1
Fireplaces Type Wood
Equipment Built-In Microwave, Dishwasher, Dryer - Electric, Oven/Range - Electric, Washer, Water Heater
Fireplace Y
Appliance Built-In Microwave, Dishwasher, Dryer - Electric, Oven/Range - Electric, Washer, Water Heater
Heat Source Electric
Laundry Basement, Washer In Unit, Dryer In Unit
Exterior
Water Access N
Accessibility None
Garage N
Building
Story 2
Foundation Block
Sewer Public Sewer
Water Public
Architectural Style Colonial
Level or Stories 2
Additional Building Above Grade
New Construction N
Schools
School District Wissahickon
Others
Pets Allowed Y
HOA Fee Include Common Area Maintenance,Lawn Maintenance,Management,Pool(s),Road Maintenance,Snow Removal,Trash,Water
Senior Community No
Tax ID 66-00-06407-952
Ownership Fee Simple
SqFt Source Estimated
Special Listing Condition Standard
Pets Allowed Dogs OK, Cats OK
Read Less
Want to know what your home might be worth? Contact us for a FREE valuation!

Our team is ready to help you sell your home for the highest possible price ASAP

Bought with Brian Kang • RE/MAX Services






