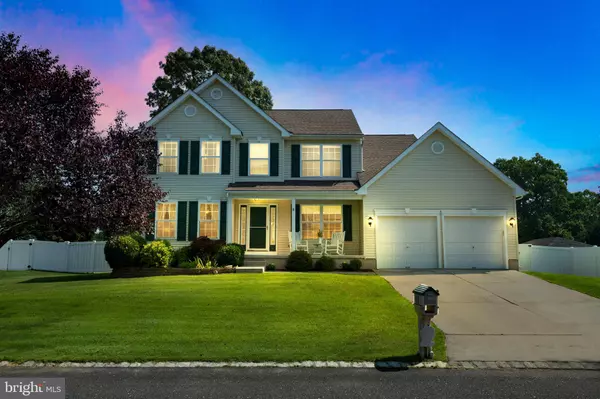$375,000
$374,900
For more information regarding the value of a property, please contact us for a free consultation.
44 CHURCHILL DR Millville, NJ 08332
4 Beds
3 Baths
2,076 SqFt
Key Details
Sold Price $375,000
Property Type Single Family Home
Sub Type Detached
Listing Status Sold
Purchase Type For Sale
Square Footage 2,076 sqft
Price per Sqft $180
Subdivision Sherwood Forest Ii
MLS Listing ID NJCB2019184
Sold Date 09/17/24
Style Traditional
Bedrooms 4
Full Baths 2
Half Baths 1
HOA Y/N N
Abv Grd Liv Area 2,076
Originating Board BRIGHT
Year Built 2003
Annual Tax Amount $8,834
Tax Year 2023
Lot Size 0.517 Acres
Acres 0.52
Lot Dimensions 100.00 x 225.00
Property Description
Welcome to this charming two-story home nestled on a serene street in coveted Sherwood Forest II. Step inside to discover a meticulously maintained residence boasting an inviting eat-in kitchen adorned with oak cabinets, stainless steel appliances, a double sink, and a convenient center island. Adjacent is a cozy family room featuring a gas fireplace, ceiling fan, and seamless access to the backyard oasis. The main floor also includes a practical laundry room with a wash sink, a separate formal dining room enhanced by hardwood flooring, and a gracious living room perfect for entertaining. Upstairs, find four generously sized bedrooms and two full bathrooms. The primary bedroom offers comfort with a ceiling fan, a walk-in closet, and an attached bathroom featuring a double vanity, soaking tub, and stall shower for ultimate relaxation. Additional highlights of this home include a partially finished basement, a covered front porch, a private rear paver patio, an attached two-car garage, a security system for peace of mind, and a two-zone natural gas Carrier high-efficiency furnace with a media air cleaner, complemented by a Carrier high-efficiency air conditioning unit. Gutter helmets have been installed on all gutters, and the home is equipped with natural gas hot water and 150 amp electrical service. Enjoy the convenience of public water and sewer systems. Outside, the expansive fenced-in backyard provides privacy and space for outdoor activities, accompanied by a sizable 12' x 20' shed for storage needs. Ideally located near Rieck Avenue Elementary School and easily accessible to Routes 49 and 55, as well as all shore points, this home offers both tranquility and convenience. Don't miss the opportunity to make this your new haven!
Location
State NJ
County Cumberland
Area Millville City (20610)
Zoning RES
Direction Southwest
Rooms
Other Rooms Living Room, Dining Room, Primary Bedroom, Bedroom 2, Bedroom 3, Bedroom 4, Kitchen, Basement
Basement Partially Finished, Partial
Interior
Interior Features Ceiling Fan(s), Combination Kitchen/Living, Family Room Off Kitchen, Formal/Separate Dining Room, Kitchen - Eat-In, Kitchen - Island
Hot Water Natural Gas
Heating Forced Air
Cooling Ceiling Fan(s), Central A/C
Flooring Carpet, Wood, Vinyl
Equipment Refrigerator, Dishwasher, Oven/Range - Gas, Washer, Dryer, Built-In Microwave
Fireplace N
Window Features Insulated
Appliance Refrigerator, Dishwasher, Oven/Range - Gas, Washer, Dryer, Built-In Microwave
Heat Source Natural Gas
Laundry Main Floor
Exterior
Exterior Feature Patio(s), Brick, Porch(es)
Parking Features Garage - Front Entry
Garage Spaces 6.0
Fence Vinyl
Utilities Available Cable TV
Water Access N
Roof Type Pitched
Street Surface Paved
Accessibility None
Porch Patio(s), Brick, Porch(es)
Attached Garage 2
Total Parking Spaces 6
Garage Y
Building
Lot Description Front Yard, Level, Rear Yard
Story 2
Foundation Concrete Perimeter
Sewer Public Sewer
Water Public
Architectural Style Traditional
Level or Stories 2
Additional Building Above Grade, Below Grade
Structure Type Dry Wall
New Construction N
Schools
Elementary Schools Rieck Ave
Middle Schools Lakeside
High Schools Millville Senior
School District Millville Board Of Education
Others
Senior Community No
Tax ID 10-00128 01-00020
Ownership Fee Simple
SqFt Source Assessor
Security Features Security System
Acceptable Financing Cash, Conventional, FHA, VA
Listing Terms Cash, Conventional, FHA, VA
Financing Cash,Conventional,FHA,VA
Special Listing Condition Standard
Read Less
Want to know what your home might be worth? Contact us for a FREE valuation!

Our team is ready to help you sell your home for the highest possible price ASAP

Bought with Sofia Heredia-Torres • Keller Williams Prime Realty





