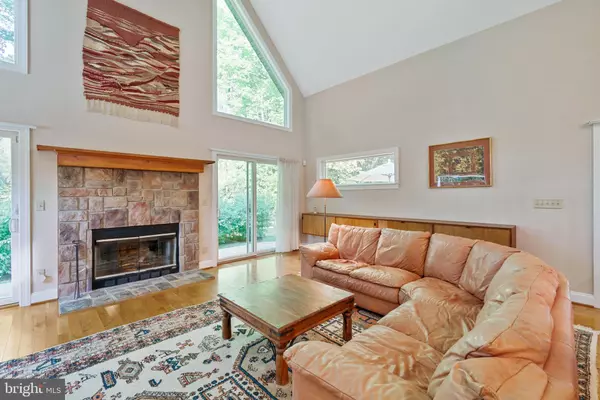$590,000
$585,000
0.9%For more information regarding the value of a property, please contact us for a free consultation.
22768 MCKINLEYVILLE RD Rock Hall, MD 21661
3 Beds
3 Baths
2,652 SqFt
Key Details
Sold Price $590,000
Property Type Single Family Home
Sub Type Detached
Listing Status Sold
Purchase Type For Sale
Square Footage 2,652 sqft
Price per Sqft $222
Subdivision Piney Neck
MLS Listing ID MDKE2004190
Sold Date 09/20/24
Style Contemporary,Craftsman
Bedrooms 3
Full Baths 2
Half Baths 1
HOA Y/N N
Abv Grd Liv Area 2,652
Originating Board BRIGHT
Year Built 2009
Annual Tax Amount $3,227
Tax Year 2024
Lot Size 0.500 Acres
Acres 0.5
Property Description
Welcome to McKinleyville Road. Situated on a beautifully landscaped half-acre, just a few steps from the Rock Hall Yacht Club. This is a gorgeous architect-designed home with a spacious, open and flowing floor plan. Gleaming wood floors throughout, soaring cathedral ceilings and a stately wood-burning fireplace. The primary bedroom suite is on the first floor with an attached bath that will pamper. There is a huge screened porch and a wrap around deck, all facing peaceful, private woodlands. Two more guest bedrooms upstairs share a large bath. There is also an attached two-car garage with room for a workshop. County sewer - no septic to worry about. Completely out of the flood zone, yet close to some of the best boating in the region. Just minutes to multiple marinas, public boat launches, and downtown Rock Hall with many popular restaurants and an acclaimed jazz venue. Chestertown's Historic District, with a year-round farmer's market, is just a short drive away as well. Come see this stunning house nestled perfectly in the country - you won't regret it.
Location
State MD
County Kent
Zoning RCDRR
Rooms
Main Level Bedrooms 1
Interior
Interior Features Attic, Breakfast Area, Butlers Pantry, Ceiling Fan(s), Combination Dining/Living, Combination Kitchen/Dining, Combination Kitchen/Living, Curved Staircase, Dining Area, Entry Level Bedroom, Exposed Beams, Family Room Off Kitchen, Floor Plan - Open, Kitchen - Eat-In, Kitchen - Island, Kitchen - Table Space, Pantry, Primary Bath(s), Recessed Lighting, Bathroom - Soaking Tub, Walk-in Closet(s), Water Treat System, Wood Floors, Other, Carpet, Kitchen - Gourmet, Stove - Wood
Hot Water Tankless
Heating Heat Pump(s)
Cooling Central A/C
Flooring Wood, Ceramic Tile, Carpet
Fireplaces Number 1
Fireplaces Type Fireplace - Glass Doors, Mantel(s), Stone, Wood
Equipment Dishwasher, Disposal, Exhaust Fan, Oven - Double, Oven - Wall, Oven/Range - Gas, Range Hood, Refrigerator, Stainless Steel Appliances, Six Burner Stove, Trash Compactor, Washer, Water Heater - Tankless, Built-In Microwave, Dryer - Electric, Extra Refrigerator/Freezer, Instant Hot Water, Water Conditioner - Owned, Water Heater - High-Efficiency
Fireplace Y
Appliance Dishwasher, Disposal, Exhaust Fan, Oven - Double, Oven - Wall, Oven/Range - Gas, Range Hood, Refrigerator, Stainless Steel Appliances, Six Burner Stove, Trash Compactor, Washer, Water Heater - Tankless, Built-In Microwave, Dryer - Electric, Extra Refrigerator/Freezer, Instant Hot Water, Water Conditioner - Owned, Water Heater - High-Efficiency
Heat Source Propane - Owned
Laundry Main Floor
Exterior
Parking Features Additional Storage Area, Covered Parking, Garage - Front Entry, Garage - Rear Entry, Garage Door Opener, Inside Access
Garage Spaces 6.0
Water Access N
View Garden/Lawn, Trees/Woods
Roof Type Shingle
Accessibility None
Attached Garage 2
Total Parking Spaces 6
Garage Y
Building
Lot Description Backs to Trees, Front Yard, Landscaping, No Thru Street, Private, Rear Yard, Rural, SideYard(s), Trees/Wooded
Story 2
Foundation Crawl Space
Sewer Public Sewer
Water Well
Architectural Style Contemporary, Craftsman
Level or Stories 2
Additional Building Above Grade, Below Grade
Structure Type Beamed Ceilings,Dry Wall,Cathedral Ceilings
New Construction N
Schools
School District Kent County Public Schools
Others
Senior Community No
Tax ID 1505005485
Ownership Fee Simple
SqFt Source Assessor
Security Features Security System
Acceptable Financing Cash, Conventional, FHA, VA, USDA
Listing Terms Cash, Conventional, FHA, VA, USDA
Financing Cash,Conventional,FHA,VA,USDA
Special Listing Condition Standard
Read Less
Want to know what your home might be worth? Contact us for a FREE valuation!

Our team is ready to help you sell your home for the highest possible price ASAP

Bought with Robin Fithian • Rock Hall Properties Real Estate





