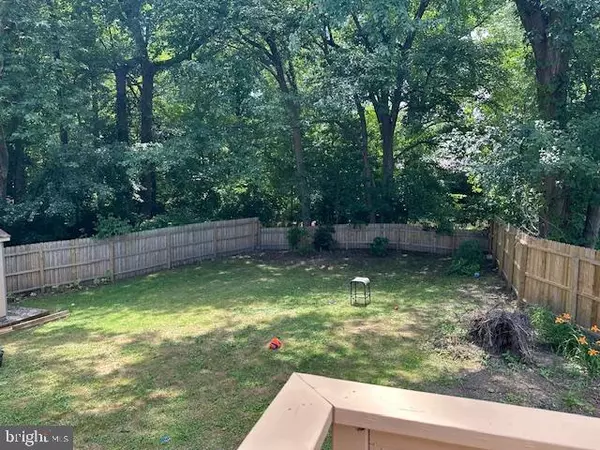$290,000
$299,000
3.0%For more information regarding the value of a property, please contact us for a free consultation.
45 TRILBY AVE Westville, NJ 08093
3 Beds
2 Baths
1,008 SqFt
Key Details
Sold Price $290,000
Property Type Single Family Home
Sub Type Detached
Listing Status Sold
Purchase Type For Sale
Square Footage 1,008 sqft
Price per Sqft $287
MLS Listing ID NJGL2044474
Sold Date 09/12/24
Style Ranch/Rambler
Bedrooms 3
Full Baths 1
Half Baths 1
HOA Y/N N
Abv Grd Liv Area 1,008
Originating Board BRIGHT
Year Built 1948
Annual Tax Amount $4,524
Tax Year 2023
Lot Size 8,250 Sqft
Acres 0.19
Lot Dimensions 55.00 x 150.00
Property Description
Cozy, updated rancher on Tranquil Trilby Ave! Circular blacktop driveway, and extended driveway on side of home, Kitchen has freshly painted cabinets , new electric/ convection oven with air fryer and has back door access to deck and large backyard. Shed and New 6 ft dogwood pressure treated fencing installed. Updated bathroom, New Pergo laminate flooring throughout. New keyed coded entry door knobs, Recently painted all interior walls and doors, new black hinges and knobs on doors. Attic with walk-up stairs has new plywood across floors for ample storage. Unfinished basement with walk-out, high ceilings and some plumbing for a bathroom. New heavy duty commercial grade sump-effluent pump installed. Location can't be beat - 5 mins from Rt 55 and 295, Philadelphia is only 15 minutes away, Deptford Mall and multiple local amenities and eateries minutes away, you won't want to miss this "move in ready" Home! Gas is available on the street in case you want to change over from oil in the future. Call today!
Location
State NJ
County Gloucester
Area Deptford Twp (20802)
Zoning R6
Rooms
Basement Full, Walkout Level
Main Level Bedrooms 3
Interior
Interior Features Attic, Ceiling Fan(s), Combination Dining/Living, Kitchen - Island
Hot Water Electric
Heating Baseboard - Hot Water
Cooling Ceiling Fan(s), Window Unit(s)
Flooring Laminate Plank
Equipment Cooktop, Built-In Microwave, Oven/Range - Electric, Refrigerator, Dishwasher, Disposal
Fireplace N
Appliance Cooktop, Built-In Microwave, Oven/Range - Electric, Refrigerator, Dishwasher, Disposal
Heat Source Oil
Laundry Basement
Exterior
Water Access N
Roof Type Shingle
Accessibility None
Garage N
Building
Lot Description Rear Yard, Partly Wooded
Story 1
Foundation Block
Sewer Public Sewer
Water Public
Architectural Style Ranch/Rambler
Level or Stories 1
Additional Building Above Grade, Below Grade
Structure Type Dry Wall
New Construction N
Schools
School District Deptford Township Public Schools
Others
Senior Community No
Tax ID 02-00026-00021
Ownership Fee Simple
SqFt Source Assessor
Acceptable Financing Cash, Conventional, FHA, VA
Listing Terms Cash, Conventional, FHA, VA
Financing Cash,Conventional,FHA,VA
Special Listing Condition Standard
Read Less
Want to know what your home might be worth? Contact us for a FREE valuation!

Our team is ready to help you sell your home for the highest possible price ASAP

Bought with Anthony Landolfi • Keller Williams Realty - Washington Township





