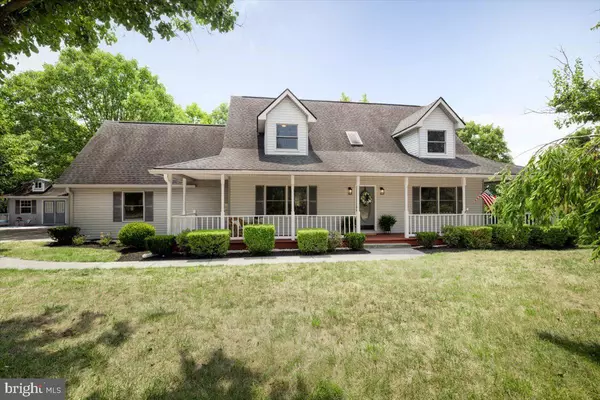$665,000
$665,000
For more information regarding the value of a property, please contact us for a free consultation.
510 DEVLAND DR Winchester, VA 22603
4 Beds
3 Baths
3,690 SqFt
Key Details
Sold Price $665,000
Property Type Single Family Home
Sub Type Detached
Listing Status Sold
Purchase Type For Sale
Square Footage 3,690 sqft
Price per Sqft $180
Subdivision Devland Farms
MLS Listing ID VAFV2020512
Sold Date 09/16/24
Style Cape Cod
Bedrooms 4
Full Baths 3
HOA Fees $20/ann
HOA Y/N Y
Abv Grd Liv Area 3,090
Originating Board BRIGHT
Year Built 1990
Annual Tax Amount $2,384
Tax Year 2022
Lot Size 6.240 Acres
Acres 6.24
Property Description
Welcome to 510 Devland Drive, a stunning Cape Cod home set on Hogue Creek with over 6 picturesque, wooded acres. This property masterfully combines timeless elegance with contemporary comforts, offering 4 bedrooms, 3 bathrooms, and more than 3,000 square feet of refined living space. As you enter, you're greeted by gleaming hardwood floors and a cozy gas fireplace in the formal living area—an ideal setting for both intimate gatherings and lively entertaining. The chef's kitchen, a highlight of the home, features robust cherry cabinets, luxurious granite countertops, and a convenient breakfast bar perfect for casual dining. Fully equipped with modern appliances and a spacious pantry, this kitchen meets every culinary need with ease. Flowing seamlessly from the kitchen is the expansive family room, where natural light pours in through large windows, enhancing the room's inviting atmosphere. This space is versatile enough to accommodate formal dining and additional living areas; it offers direct access to the back deck, perfect for outdoor enjoyment and relaxation. The spacious, primary suite, located down the hall, is a serene retreat with plush carpeting, a fully remodeled step-in bath, and a large walk-in closet. The adjoining, wrap-around porch is an ideal spot for savoring morning coffee or watching the sunset . Upstairs, you'll find three generously sized bedrooms and an updated. double-sink bathroom, providing comfortable accommodations for family or guests. The finished basement adds even more living space with its light-filled recreational area. French doors lead out to the backyard, making this an excellent space for a home theater, office, or playroom. Additionally, there are three more large, partially-finished rooms on this level that offer ample storage or the potential to be transformed to suit your needs. Outside, the property features beautifully landscaped gardens and tranquil views that perfectly complement the home's charm. An attached two-car garage features a custom double door, a work bench and electrical hookups. . A separate workshop provides abundant space for ATVs and mowers, tools, and tons of potential for any hobby or even home office! With 6.24 acres and trails to explore, this meticulously maintained Cape Cod home provides a quintessential Winchester countryside experience. Don't miss the opportunity to make this exceptional property your own. Schedule your private tour today and envision the possibilities that await
Location
State VA
County Frederick
Zoning RA
Rooms
Other Rooms Living Room, Primary Bedroom, Bedroom 2, Bedroom 3, Kitchen, Family Room, Basement, Bedroom 1, Storage Room, Primary Bathroom, Full Bath
Basement Full
Main Level Bedrooms 1
Interior
Hot Water Electric
Heating Heat Pump(s)
Cooling Central A/C
Fireplaces Number 1
Fireplaces Type Gas/Propane
Fireplace Y
Heat Source Natural Gas
Exterior
Exterior Feature Deck(s), Porch(es), Patio(s), Wrap Around
Parking Features Garage Door Opener
Garage Spaces 2.0
Water Access N
Accessibility None
Porch Deck(s), Porch(es), Patio(s), Wrap Around
Attached Garage 2
Total Parking Spaces 2
Garage Y
Building
Story 3
Foundation Block, Brick/Mortar
Sewer On Site Septic
Water Private, Well
Architectural Style Cape Cod
Level or Stories 3
Additional Building Above Grade, Below Grade
New Construction N
Schools
School District Frederick County Public Schools
Others
Senior Community No
Tax ID 40 5 11
Ownership Fee Simple
SqFt Source Assessor
Special Listing Condition Standard
Read Less
Want to know what your home might be worth? Contact us for a FREE valuation!

Our team is ready to help you sell your home for the highest possible price ASAP

Bought with Lori Fountain Bales • Keller Williams Realty





