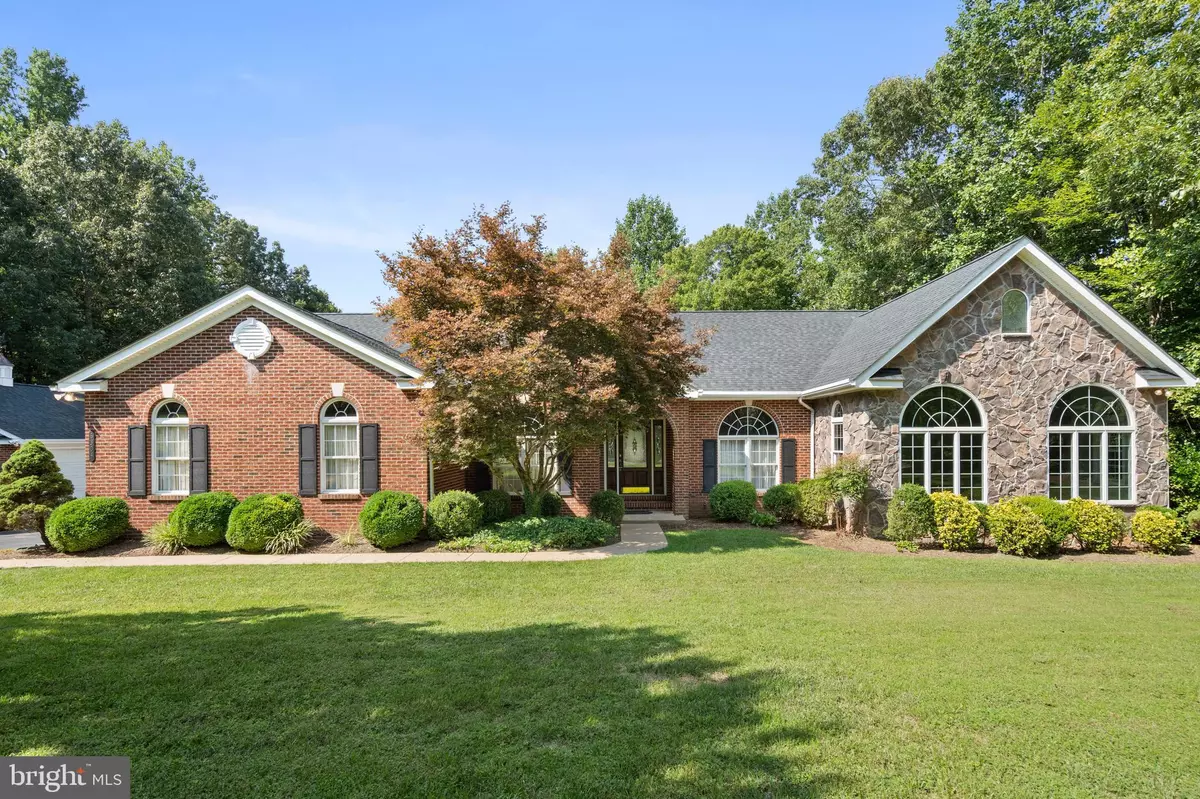$700,000
$699,900
For more information regarding the value of a property, please contact us for a free consultation.
8304 MUSKET RIDGE LN Fredericksburg, VA 22407
3 Beds
3 Baths
3,270 SqFt
Key Details
Sold Price $700,000
Property Type Single Family Home
Sub Type Detached
Listing Status Sold
Purchase Type For Sale
Square Footage 3,270 sqft
Price per Sqft $214
Subdivision Pipe Run
MLS Listing ID VASP2026446
Sold Date 09/24/24
Style Raised Ranch/Rambler
Bedrooms 3
Full Baths 2
Half Baths 1
HOA Y/N N
Abv Grd Liv Area 3,270
Originating Board BRIGHT
Year Built 2001
Annual Tax Amount $4,227
Tax Year 2022
Lot Size 1.110 Acres
Acres 1.11
Property Description
Welcome to this stunning single-story home situated on 1.09 acres of lush landscaped grounds. Located at 8304 Musket Ridge Ln, this gorgeous residence offers 3 bedrooms and 2.5 bathrooms, and a large addition added in 2005 expanding the primary suite, family room and basement. The spacious primary suite, complete with a sitting area, grand ceilings, propane fireplace, expansive closet space, dual vanities, dual shower heads, and a luxurious soaking tub is the perfect space to relax after a long day. The suite also opens to a beautiful PVC screened-in porch and a relaxing spa room complete with a hot tub. Included in the addition, the large sun/family room provides a welcoming space for gatherings and relaxation. The inviting kitchen is complete with a large center island ideal for meal preparation. You’ll find two additional bedrooms located off the kitchen, offering comfort and privacy, with one bedroom featuring a private deck. The property includes a versatile unfinished basement, with rough-ins for a future bathroom and a studded-out additional bedroom. Step out from the basement into your backyard oasis, complete with a new concrete pressed patio surrounded by beautiful landscaping and privacy. Once outside, you’ll find an attached temperature-controlled storage space and a massive workshop equipped with a workstation, built-in router saw, table saw and ample storage. The large 2-car attached garage houses the generator, which is included as-is. The 1-car detached garage includes a second workshop that leads to the dedicated dog run for your furry friends. Recent updates include a new roof installed in June 2024, a new deck added in 2024, driveway sealing completed in 2023, hot water heater replaced in 2016, HVAC system updated in 2016, new water softener system and new microwave. This home seamlessly combines comfort, functionality, and beauty. Don’t miss the opportunity to make it yours. Contact us today to schedule a viewing!
Location
State VA
County Spotsylvania
Zoning RU
Rooms
Other Rooms Living Room, Dining Room, Primary Bedroom, Kitchen, Basement, Bathroom 2, Primary Bathroom, Half Bath
Basement Unfinished, Walkout Level, Space For Rooms, Connecting Stairway, Daylight, Full, Windows, Rough Bath Plumb
Main Level Bedrooms 3
Interior
Interior Features Ceiling Fan(s), Combination Kitchen/Dining, Dining Area, Kitchen - Eat-In, Kitchen - Island, Primary Bath(s), Recessed Lighting, Skylight(s), Bathroom - Soaking Tub, Walk-in Closet(s), Window Treatments, Water Treat System, Intercom, Air Filter System, Central Vacuum
Hot Water Electric
Heating Heat Pump(s)
Cooling Central A/C
Flooring Hardwood, Carpet, Ceramic Tile
Fireplaces Number 3
Fireplaces Type Gas/Propane, Screen
Equipment Dishwasher, Refrigerator, Stove, Dryer, Washer, Built-In Microwave
Fireplace Y
Appliance Dishwasher, Refrigerator, Stove, Dryer, Washer, Built-In Microwave
Heat Source Electric
Laundry Main Floor
Exterior
Exterior Feature Deck(s), Patio(s)
Parking Features Garage - Side Entry, Covered Parking, Garage Door Opener
Garage Spaces 7.0
Water Access N
View Trees/Woods
Accessibility Level Entry - Main
Porch Deck(s), Patio(s)
Attached Garage 2
Total Parking Spaces 7
Garage Y
Building
Lot Description Backs to Trees
Story 2
Foundation Other
Sewer Septic = # of BR
Water Private, Well
Architectural Style Raised Ranch/Rambler
Level or Stories 2
Additional Building Above Grade, Below Grade
New Construction N
Schools
Elementary Schools Chancellor
Middle Schools Chancellor
High Schools Riverbend
School District Spotsylvania County Public Schools
Others
Senior Community No
Tax ID 11G361
Ownership Fee Simple
SqFt Source Estimated
Security Features Electric Alarm
Special Listing Condition Standard
Read Less
Want to know what your home might be worth? Contact us for a FREE valuation!

Our team is ready to help you sell your home for the highest possible price ASAP

Bought with Ali Nawaz • CENTURY 21 New Millennium






