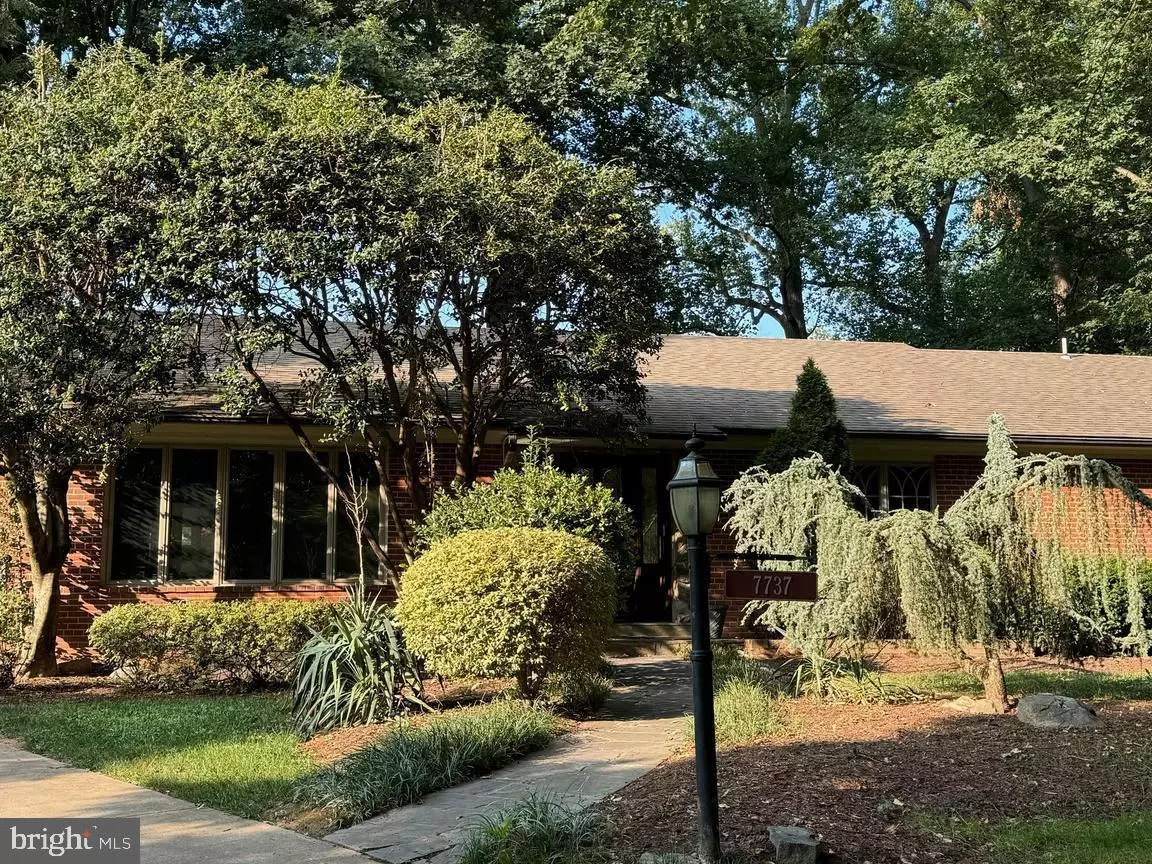$1,295,000
$1,350,000
4.1%For more information regarding the value of a property, please contact us for a free consultation.
7737 ROCTON CT Chevy Chase, MD 20815
4 Beds
3 Baths
4,084 SqFt
Key Details
Sold Price $1,295,000
Property Type Single Family Home
Sub Type Detached
Listing Status Sold
Purchase Type For Sale
Square Footage 4,084 sqft
Price per Sqft $317
Subdivision Rollingwood
MLS Listing ID MDMC2137968
Sold Date 09/26/24
Style Contemporary,Mid-Century Modern,Ranch/Rambler
Bedrooms 4
Full Baths 3
HOA Y/N N
Abv Grd Liv Area 2,184
Originating Board BRIGHT
Year Built 1959
Annual Tax Amount $18,672
Tax Year 2024
Lot Size 0.380 Acres
Acres 0.38
Property Description
Price Reduced!! It is a pleasure to present this this bright, spacious four bedroom, three full bath Mid Century Contemporary Brick Rambler located in the Rollingwood Terrace subdivision of Chevy Chase. This comfortable oasis of tranquility is situated on a large, deep private lot on a quiet cul de sac. A flagstone walkway welcomes you to a marble tiled entry foyer, banquet sized dining room with hard wood floors, recessed lighting that leads to a dual office with access to a spacious screened porch. The porch overlooks a two level Koi Pond with waterfall and a free form pool with waterfall and Hot Tub enclosed in a very private fenced rear yard - perfect for outdoor entertaining. The kitchen has a kitchen island and built in kitchen table with granite countertops, high end appliances, gas cooktop, side by side refrigerator, dishwasher, built in microwave and ample cabinetry that adjoins a living room with a stone hearth fireplace. Both the kitchen and living room have recessed tray ceilings with LED lighting. The master bedroom has cathedral ceilings with a ceiling fan, bay windows overlooking the yard and pool, a wall of deep closets with built ins and organizers. The recently renovated master bathroom has a double vanity, a shower with dual shower heads and a deep soaking tub. The hall features a lighted display wall, a linen closet and a full bath. There are two light-filled additional bedrooms on the main level with large windows, ceiling fans and closets also with built ins and organizers. The lower level has an open family room with stone fireplace, a bar and pool table, ceramic tile floors and a walkout level door to the beautiful back yard. The lower level also has a large multifunction room, currently used as a gym, a storage room, laundry room and utility room an additional bedroom with a full bath. There are also two dens with the potential to become fifth and sixth bedrooms. Great location – blocks to shopping, dining, Rock Creek Park and buses to three Metro stations. Pre offer inspections encouraged!
Location
State MD
County Montgomery
Zoning R90
Rooms
Basement Fully Finished, Rear Entrance, Walkout Level, Windows
Main Level Bedrooms 3
Interior
Interior Features Kitchen - Gourmet, Combination Kitchen/Dining, Kitchen - Island, Kitchen - Table Space, Dining Area, Primary Bath(s), Entry Level Bedroom, Built-Ins, Upgraded Countertops, Crown Moldings, Wood Floors
Hot Water Natural Gas
Heating Forced Air, Zoned
Cooling Central A/C, Zoned
Flooring Hardwood
Fireplaces Number 2
Equipment Dishwasher, Disposal, Dryer - Front Loading, Extra Refrigerator/Freezer, Microwave, Oven/Range - Gas, Refrigerator, Range Hood, Washer - Front Loading
Fireplace Y
Window Features Double Pane,Bay/Bow,Skylights
Appliance Dishwasher, Disposal, Dryer - Front Loading, Extra Refrigerator/Freezer, Microwave, Oven/Range - Gas, Refrigerator, Range Hood, Washer - Front Loading
Heat Source Natural Gas
Exterior
Exterior Feature Patio(s), Screened, Porch(es)
Garage Spaces 1.0
Fence Fully
Pool In Ground, Pool/Spa Combo
Water Access N
Accessibility None
Porch Patio(s), Screened, Porch(es)
Total Parking Spaces 1
Garage N
Building
Lot Description Secluded, Private
Story 2
Foundation Slab
Sewer Public Sewer
Water Public
Architectural Style Contemporary, Mid-Century Modern, Ranch/Rambler
Level or Stories 2
Additional Building Above Grade, Below Grade
Structure Type Cathedral Ceilings,Tray Ceilings,Vaulted Ceilings
New Construction N
Schools
High Schools Bethesda-Chevy Chase
School District Montgomery County Public Schools
Others
Senior Community No
Tax ID 160700694961
Ownership Fee Simple
SqFt Source Assessor
Special Listing Condition Standard
Read Less
Want to know what your home might be worth? Contact us for a FREE valuation!

Our team is ready to help you sell your home for the highest possible price ASAP

Bought with GABRIELLA VICTORIA RIFFLE-GONZALEZ • Berkshire Hathaway HomeServices PenFed Realty





