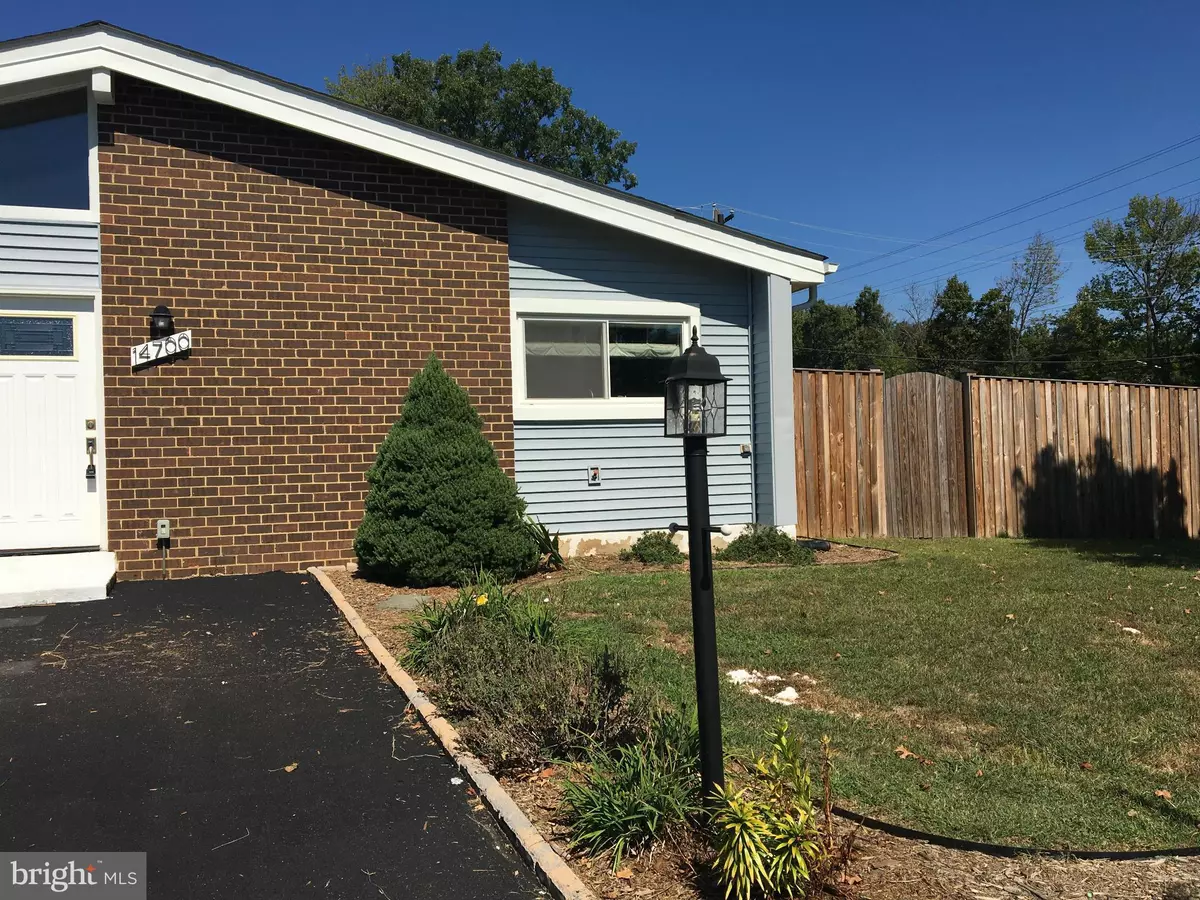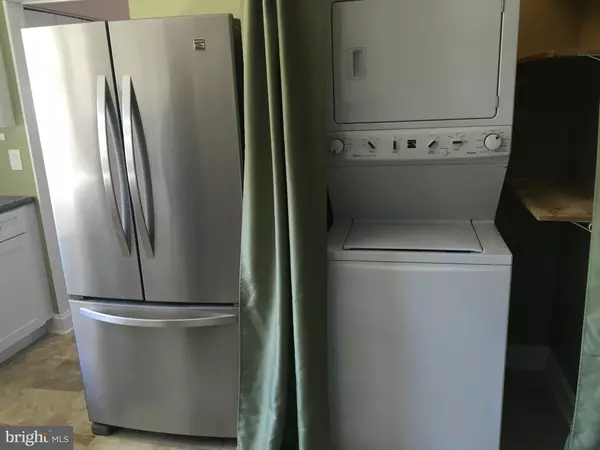$285,000
$295,000
3.4%For more information regarding the value of a property, please contact us for a free consultation.
14700 WYCOMBE ST Centreville, VA 20120
3 Beds
2 Baths
5,528 Sqft Lot
Key Details
Sold Price $285,000
Property Type Townhouse
Sub Type End of Row/Townhouse
Listing Status Sold
Purchase Type For Sale
Subdivision London Towne
MLS Listing ID 1001246063
Sold Date 04/17/17
Style Traditional
Bedrooms 3
Full Baths 2
HOA Fees $60/mo
HOA Y/N Y
Originating Board MRIS
Year Built 1973
Annual Tax Amount $3,053
Tax Year 2016
Lot Size 5,528 Sqft
Acres 0.13
Property Description
BACK ON MARKET! DON'T MISS THIS OPPORTUNITY! CONVENIENTLY LOCATED END UNIT TH IN GREAT CONDITION! ALL ON 1 LEVEL! SHOWS WELL! 9' CATHEDRAL CEILING IN FOYER /LIV /DIN W/ TRANSOM WINDOW ABOVE NEW DOOR FOR XTRA LIGHT! BEAUTIFUL TILE IN LIV & KIT. NEW HW FLOORS IN MBDR & HALL. BRIGHT UPDATED KITCHEN WITH NEWER STAINLESS APPLIANCES! LARGE, SUPER PRIVATE BACK /SIDE YARD WITH NEW 7' TALL FENCE!
Location
State VA
County Fairfax
Zoning 181
Rooms
Other Rooms Living Room, Dining Room, Primary Bedroom, Bedroom 2, Bedroom 3, Kitchen, Foyer
Main Level Bedrooms 3
Interior
Interior Features Kitchen - Table Space, Primary Bath(s), Entry Level Bedroom, Crown Moldings, Wood Floors
Hot Water Electric
Heating Forced Air
Cooling Ceiling Fan(s), Central A/C
Equipment Washer/Dryer Hookups Only, Dishwasher, Disposal, Icemaker, Oven/Range - Electric, Range Hood, Refrigerator, Washer/Dryer Stacked, Water Heater
Fireplace N
Window Features Double Pane,Insulated,Vinyl Clad
Appliance Washer/Dryer Hookups Only, Dishwasher, Disposal, Icemaker, Oven/Range - Electric, Range Hood, Refrigerator, Washer/Dryer Stacked, Water Heater
Heat Source Electric
Exterior
Exterior Feature Brick
Fence Partially, Privacy
Community Features Alterations/Architectural Changes, Building Restrictions, Fencing, Parking, Rec Equip
Utilities Available Cable TV Available, Under Ground
Water Access N
Roof Type Fiberglass
Street Surface Black Top,Paved
Accessibility 2+ Access Exits, Grab Bars Mod
Porch Brick
Road Frontage City/County, State, Public
Garage N
Private Pool N
Building
Lot Description Corner
Story 1
Foundation Slab
Sewer Public Sewer
Water Public
Architectural Style Traditional
Level or Stories 1
Structure Type Cathedral Ceilings
New Construction N
Schools
Elementary Schools Call School Board
Middle Schools Call School Board
High Schools Call School Board
School District Fairfax County Public Schools
Others
HOA Fee Include Common Area Maintenance,Insurance,Reserve Funds,Road Maintenance,Snow Removal
Senior Community No
Tax ID 54-3-7- -104
Ownership Fee Simple
Special Listing Condition Standard
Read Less
Want to know what your home might be worth? Contact us for a FREE valuation!

Our team is ready to help you sell your home for the highest possible price ASAP

Bought with Sonal N Goda • RE/MAX Gateway, LLC





