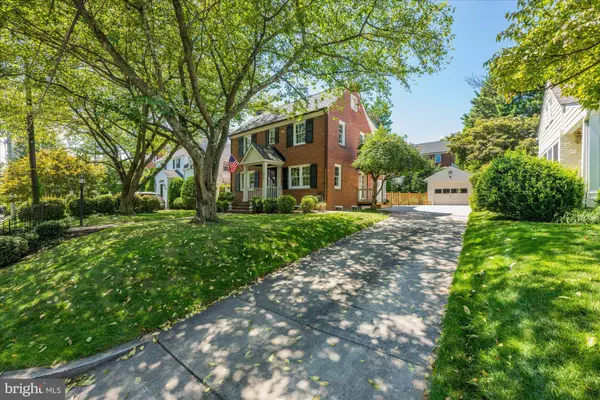$1,670,000
$1,495,000
11.7%For more information regarding the value of a property, please contact us for a free consultation.
7816 STRATFORD RD Bethesda, MD 20814
5 Beds
4 Baths
2,500 SqFt
Key Details
Sold Price $1,670,000
Property Type Single Family Home
Sub Type Detached
Listing Status Sold
Purchase Type For Sale
Square Footage 2,500 sqft
Price per Sqft $668
Subdivision Wheatley Hills
MLS Listing ID MDMC2143714
Sold Date 09/27/24
Style Colonial
Bedrooms 5
Full Baths 3
Half Baths 1
HOA Y/N N
Abv Grd Liv Area 1,850
Originating Board BRIGHT
Year Built 1936
Annual Tax Amount $12,613
Tax Year 2024
Lot Size 6,000 Sqft
Acres 0.14
Property Description
Handsome, pristine brick Colonial with lovely street presence on great block in Whitman cluster. An inviting covered porch welcomes you to this beautifully updated home. The main level features a spacious and bright living room with fireplace, formal dining room, beautifully renovated kitchen that opens to the sitting room, show-stopping screened porch with fireplace, a side entry and powder room. The upper level boasts 4 bedrooms and 2 full bathrooms, inclusive of an en-suite primary bedroom. Additional family space, an en-suite guest/bonus room and laundry can be found in the lower level. Stunning backyard with flagstone patio and beautiful plantings, detached one-car garage. Blocks to downtown Bethesda & Metro. New windows, roof & siding, renovated kitchen and baths. Awesome house & location. Open Sat and Sun 1-3pm.
Location
State MD
County Montgomery
Zoning R60
Direction East
Rooms
Basement Fully Finished, Outside Entrance
Interior
Hot Water Natural Gas
Heating Radiator
Cooling Central A/C
Flooring Hardwood
Fireplaces Number 2
Fireplace Y
Heat Source Natural Gas
Exterior
Exterior Feature Patio(s), Balcony
Parking Features Additional Storage Area
Garage Spaces 5.0
Water Access N
Accessibility None
Porch Patio(s), Balcony
Total Parking Spaces 5
Garage Y
Building
Lot Description Landscaping
Story 3
Foundation Other
Sewer Public Sewer
Water Public
Architectural Style Colonial
Level or Stories 3
Additional Building Above Grade, Below Grade
New Construction N
Schools
Elementary Schools Bradley Hills
Middle Schools Pyle
High Schools Walt Whitman
School District Montgomery County Public Schools
Others
Senior Community No
Tax ID 160700678301
Ownership Fee Simple
SqFt Source Assessor
Horse Property N
Special Listing Condition Standard
Read Less
Want to know what your home might be worth? Contact us for a FREE valuation!

Our team is ready to help you sell your home for the highest possible price ASAP

Bought with Hadley Debevoise Allen • Washington Fine Properties, LLC





