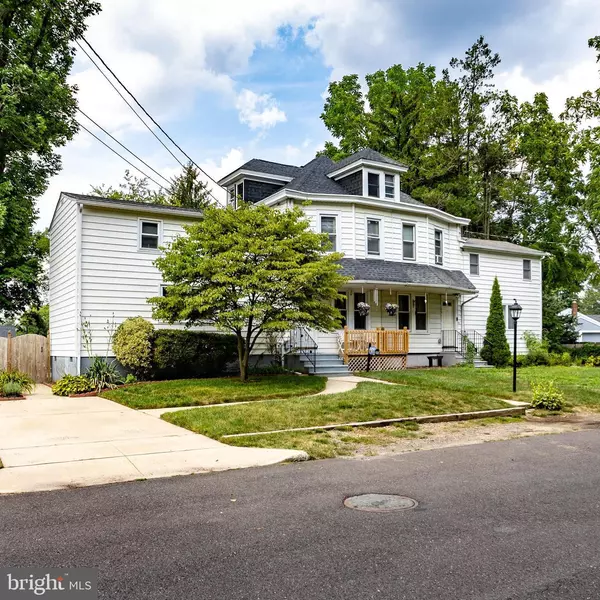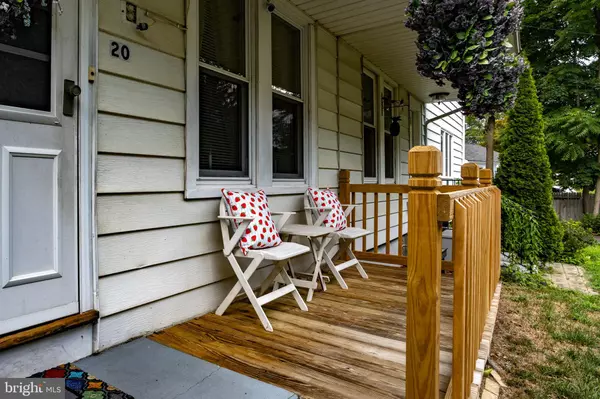$330,000
$300,000
10.0%For more information regarding the value of a property, please contact us for a free consultation.
20 NEW ST Hamilton, NJ 08619
4 Beds
2 Baths
2,278 SqFt
Key Details
Sold Price $330,000
Property Type Single Family Home
Sub Type Twin/Semi-Detached
Listing Status Sold
Purchase Type For Sale
Square Footage 2,278 sqft
Price per Sqft $144
Subdivision None Available
MLS Listing ID NJME2047192
Sold Date 09/27/24
Style Colonial
Bedrooms 4
Full Baths 2
HOA Y/N N
Abv Grd Liv Area 2,278
Originating Board BRIGHT
Year Built 1920
Annual Tax Amount $5,912
Tax Year 2023
Lot Size 0.362 Acres
Acres 0.36
Lot Dimensions 50.00 x 315.00
Property Description
Welcome to this spacious 4-bedroom, 2-bathroom semi-detached home, perfect for anyone seeking both comfort and convenience. Nestled in a tranquil neighborhood in the Mercerville section of Hamilton, NJ this home offers a thoughtful layout with a main-floor bedroom and full bath. The heart of the home is the bright and airy kitchen, which opens directly out to the patio perfect for outdoor dining or relaxing while overlooking your huge backyard. The second and third floors feature three additional bedrooms, including a versatile office space ideal for working from home or studying, and an additional full bath. With plenty of natural light throughout, ample storage, and a location that combines the best of suburban serenity and urban accessibility, this home is ready to welcome its next owners. Don't miss the opportunity to make this your dream home!
Location
State NJ
County Mercer
Area Hamilton Twp (21103)
Zoning RES
Rooms
Other Rooms Living Room, Dining Room, Bedroom 2, Bedroom 3, Bedroom 4, Kitchen, Family Room, Basement, Bedroom 1, Office, Bathroom 1, Bathroom 2
Basement Unfinished
Main Level Bedrooms 1
Interior
Interior Features Dining Area, Entry Level Bedroom, Floor Plan - Traditional, Kitchen - Table Space, Walk-in Closet(s)
Hot Water Natural Gas
Heating Baseboard - Hot Water, Central
Cooling Window Unit(s)
Fireplace N
Heat Source Electric
Laundry Basement
Exterior
Water Access N
Accessibility None
Garage N
Building
Story 2
Foundation Block
Sewer Public Sewer
Water Public
Architectural Style Colonial
Level or Stories 2
Additional Building Above Grade, Below Grade
New Construction N
Schools
School District Hamilton Township
Others
Senior Community No
Tax ID 03-01667-00031
Ownership Fee Simple
SqFt Source Assessor
Acceptable Financing Conventional, Cash, FHA
Listing Terms Conventional, Cash, FHA
Financing Conventional,Cash,FHA
Special Listing Condition Standard
Read Less
Want to know what your home might be worth? Contact us for a FREE valuation!

Our team is ready to help you sell your home for the highest possible price ASAP

Bought with Nicole Marie Hunter • Keller Williams Real Estate





