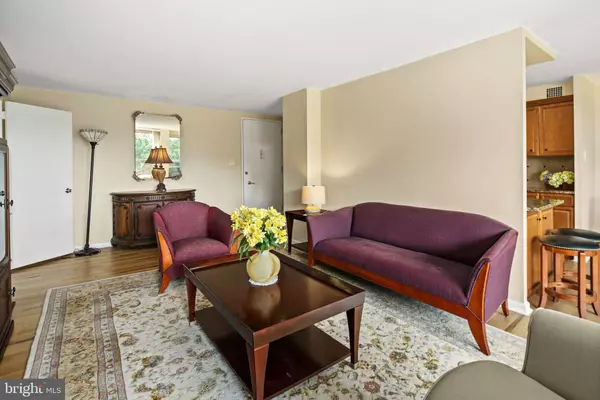$270,000
$265,000
1.9%For more information regarding the value of a property, please contact us for a free consultation.
1001 CITY LINE AVE #EC804 Wynnewood, PA 19096
2 Beds
2 Baths
1,222 SqFt
Key Details
Sold Price $270,000
Property Type Condo
Sub Type Condo/Co-op
Listing Status Sold
Purchase Type For Sale
Square Footage 1,222 sqft
Price per Sqft $220
Subdivision Penn Wynne
MLS Listing ID PAMC2115088
Sold Date 09/27/24
Style Unit/Flat
Bedrooms 2
Full Baths 2
Condo Fees $1,021/mo
HOA Y/N N
Abv Grd Liv Area 1,222
Originating Board BRIGHT
Year Built 1962
Annual Tax Amount $3,750
Tax Year 2020
Property Description
Step into this bright and sunny 2-bedroom, 2-bathroom condominium residence that effortlessly blends modern upgrades with comfortable living. The updated vinyl plank flooring flows throughout the space, leading you to a split layout with two nicely sized bedrooms and two beautifully renovated full bathrooms on each side of the unit. The galley kitchen is a chef’s delight, boasting granite countertops, stainless steel appliances, and chic pendant lighting. The adjacent dining area opens up to a private balcony, where you can enjoy serene views of lush greenery, creating an ideal spot for relaxation. This space seamlessly connects to a large living room, offering plenty of room for entertaining or simply unwinding after a long day.
This home is located in the Green Hill Condominiums, a full-service gated community set on beautifully landscaped grounds within the award-winning Lower Merion School District. The condo fee covers all utilities except cable and internet. This secure elevator building features a 24-hour doorman and a secure front gate. On-site amenities include an indoor pool, outdoor pool, and health club, available for a small fee. Conveniently situated near shopping, major highways, public transportation, and Lankenau Hospital.
Location
State PA
County Montgomery
Area Lower Merion Twp (10640)
Zoning R7
Rooms
Main Level Bedrooms 2
Interior
Hot Water Natural Gas
Heating Wall Unit
Cooling Wall Unit
Flooring Luxury Vinyl Plank
Fireplace N
Heat Source Natural Gas
Laundry Washer In Unit, Dryer In Unit
Exterior
Exterior Feature Balcony
Amenities Available Fitness Center, Pool - Indoor, Pool - Outdoor
Water Access N
Accessibility None
Porch Balcony
Garage N
Building
Story 1
Unit Features Hi-Rise 9+ Floors
Sewer Public Sewer
Water Public
Architectural Style Unit/Flat
Level or Stories 1
Additional Building Above Grade, Below Grade
New Construction N
Schools
School District Lower Merion
Others
Pets Allowed N
HOA Fee Include Common Area Maintenance,Other
Senior Community No
Tax ID 40-00-11152-679
Ownership Condominium
Security Features 24 hour security
Special Listing Condition Standard
Read Less
Want to know what your home might be worth? Contact us for a FREE valuation!

Our team is ready to help you sell your home for the highest possible price ASAP

Bought with Kathleen M Henry • HomeSmart Realty Advisors






