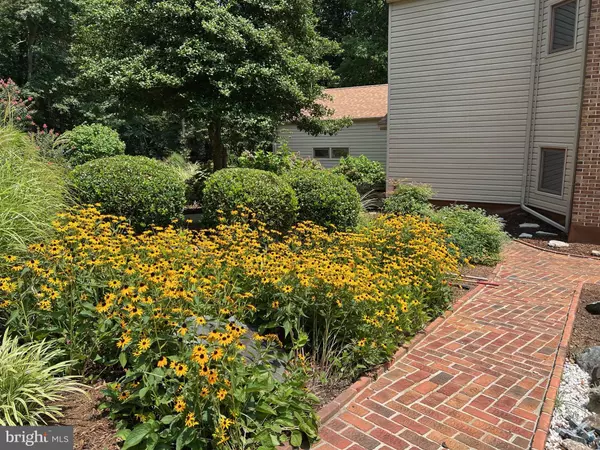$540,000
$569,900
5.2%For more information regarding the value of a property, please contact us for a free consultation.
20070 MANOR DR Park Hall, MD 20667
3 Beds
3 Baths
3,948 SqFt
Key Details
Sold Price $540,000
Property Type Single Family Home
Sub Type Detached
Listing Status Sold
Purchase Type For Sale
Square Footage 3,948 sqft
Price per Sqft $136
Subdivision Park Hall Estates
MLS Listing ID MDSM2019988
Sold Date 09/27/24
Style Contemporary
Bedrooms 3
Full Baths 3
HOA Y/N N
Abv Grd Liv Area 2,640
Originating Board BRIGHT
Year Built 1981
Annual Tax Amount $3,935
Tax Year 2024
Lot Size 2.600 Acres
Acres 2.6
Property Description
Nestled in a private setting backing to woods and a pond, this contemporary-style custom home offers a tranquil retreat where you can enjoy nature and wildlife from any room or deck.
The main level living area features a spacious kitchen, a sunroom, and a great room with a sunken area for the fireplace, perfect for cozy gatherings. The dining room is ideal for hosting dinner parties. A private office with an entrance from the garage provides a convenient work-from-home space.
Two spiral staircases add architectural interest and lead to different levels of the home. One staircase ascends to the upper-level master suite, while the other descends to the lower level, which includes guest rooms, a gym, and a media area.
Outdoor living is enhanced with multi-level decks, a Tiki bar, extensive landscaping, a pond, and a rock revetment. Car enthusiasts and mechanics will be delighted with the ample garage space. The attached two-car garage features finished walls and HVAC, while the detached RV garage includes a storage area, shelves, a workbench, and HVAC. Additionally, a detached garage offers double car bays, a storage area, a workbench, and built-in cabinets.
This home combines contemporary style, luxurious amenities, and a serene natural setting, making it a perfect retreat for those who appreciate comfort and nature.
Location
State MD
County Saint Marys
Zoning RPD
Rooms
Basement Partially Finished, Rear Entrance, Windows, Walkout Level
Interior
Interior Features Additional Stairway, Spiral Staircase, Bathroom - Soaking Tub, Skylight(s), Kitchen - Island, Formal/Separate Dining Room
Hot Water Electric
Heating Heat Pump(s)
Cooling Central A/C
Flooring Ceramic Tile, Hardwood
Fireplaces Number 1
Equipment Cooktop - Down Draft, Dishwasher, Dryer, Exhaust Fan, Icemaker, Microwave, Refrigerator, Stainless Steel Appliances, Washer, Oven - Wall
Fireplace Y
Appliance Cooktop - Down Draft, Dishwasher, Dryer, Exhaust Fan, Icemaker, Microwave, Refrigerator, Stainless Steel Appliances, Washer, Oven - Wall
Heat Source Oil
Laundry Main Floor
Exterior
Exterior Feature Deck(s), Porch(es), Enclosed, Patio(s), Balcony
Parking Features Additional Storage Area, Garage Door Opener, Oversized
Garage Spaces 18.0
Water Access N
Roof Type Architectural Shingle
Street Surface Black Top
Accessibility None
Porch Deck(s), Porch(es), Enclosed, Patio(s), Balcony
Attached Garage 2
Total Parking Spaces 18
Garage Y
Building
Lot Description Backs to Trees, Cul-de-sac, Landscaping, No Thru Street, Pond, Private, Rural
Story 3
Foundation Concrete Perimeter
Sewer Septic = # of BR
Water Well
Architectural Style Contemporary
Level or Stories 3
Additional Building Above Grade, Below Grade
Structure Type 2 Story Ceilings,Cathedral Ceilings
New Construction N
Schools
School District St. Mary'S County Public Schools
Others
Senior Community No
Tax ID 1908051445
Ownership Fee Simple
SqFt Source Estimated
Special Listing Condition Standard
Read Less
Want to know what your home might be worth? Contact us for a FREE valuation!

Our team is ready to help you sell your home for the highest possible price ASAP

Bought with Cynthia M Crispell • CENTURY 21 New Millennium





