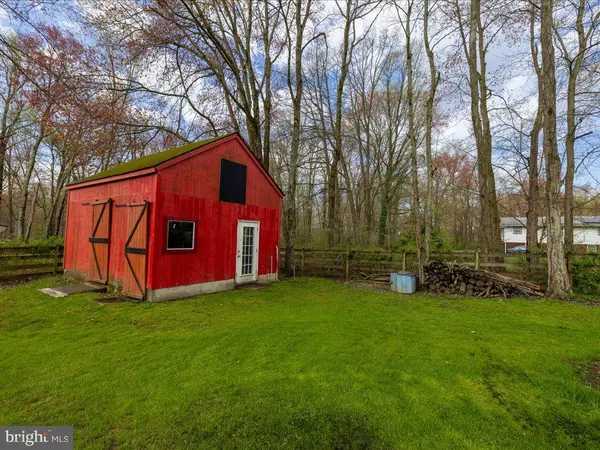$599,000
$599,000
For more information regarding the value of a property, please contact us for a free consultation.
17-A CORNS DR Bel Air, MD 21015
4 Beds
4 Baths
4,592 SqFt
Key Details
Sold Price $599,000
Property Type Single Family Home
Sub Type Detached
Listing Status Sold
Purchase Type For Sale
Square Footage 4,592 sqft
Price per Sqft $130
Subdivision Corns Manor
MLS Listing ID MDHR2030714
Sold Date 09/30/24
Style Traditional
Bedrooms 4
Full Baths 3
Half Baths 1
HOA Y/N N
Abv Grd Liv Area 2,856
Originating Board BRIGHT
Year Built 1991
Annual Tax Amount $3,678
Tax Year 2024
Lot Size 0.766 Acres
Acres 0.77
Property Description
🏡 NO HOA for this beautiful home on 3/4 Acre where you will feel like you are in the country with peace and quiet, yet close to shopping, gas stations and restaurants. The 1st and 2nd floor have 2856 sq ft and the Basement has 1,736 sq ft for a total of 4,592 sq ft. There is a Bedroom and Full Bathroom on the First Floor and the walk out basement is completely finished. This property has Pear Trees, a Fig Tree, Blackberry, Raspberry and 🍓Strawberry Bushes, a 🐔 Chicken Coop and 🐰Rabbit Hutch, 1 Storage Shed and a 16 x 20 Barn with electricity. There is a new Stove/Oven and Refrigerator. Well line was replaced in 2020, The Roof, Skylights and both A/C Units were replaced in 2022. Hot Water Heaters replaced in 2022 and the other in 2024. The Radon, Termite and Chimney Inspections passed. A UV light was just installed and the new Water Test Passed. The land perked for a new conventional septic field which will be installed by mid September.
Location
State MD
County Harford
Zoning AG
Rooms
Other Rooms Living Room, Dining Room, Primary Bedroom, Sitting Room, Bedroom 2, Bedroom 3, Kitchen, Family Room, Foyer, Bedroom 1, Exercise Room, Laundry, Other, Recreation Room, Primary Bathroom, Full Bath, Half Bath
Basement Fully Finished
Main Level Bedrooms 1
Interior
Interior Features Attic/House Fan, Carpet, Ceiling Fan(s), Floor Plan - Traditional, Kitchen - Eat-In, Kitchen - Island, Laundry Chute, Primary Bath(s), Recessed Lighting, Skylight(s), Bathroom - Soaking Tub, Stove - Pellet, Bathroom - Tub Shower, Upgraded Countertops, Walk-in Closet(s), Water Treat System
Hot Water Electric
Heating Heat Pump(s), Forced Air
Cooling Central A/C
Flooring Ceramic Tile, Concrete, Hardwood, Partially Carpeted
Fireplaces Number 1
Fireplaces Type Brick, Insert
Equipment Built-In Microwave, Dishwasher, Dryer, ENERGY STAR Refrigerator, Exhaust Fan, Stainless Steel Appliances, Washer, Water Conditioner - Owned, Water Heater, Oven/Range - Gas
Fireplace Y
Window Features Double Pane
Appliance Built-In Microwave, Dishwasher, Dryer, ENERGY STAR Refrigerator, Exhaust Fan, Stainless Steel Appliances, Washer, Water Conditioner - Owned, Water Heater, Oven/Range - Gas
Heat Source Natural Gas
Laundry Main Floor
Exterior
Exterior Feature Deck(s)
Garage Spaces 6.0
Fence Board
Utilities Available Electric Available, Natural Gas Available, Cable TV
Water Access N
Roof Type Architectural Shingle
Accessibility None
Porch Deck(s)
Total Parking Spaces 6
Garage N
Building
Lot Description Level, No Thru Street, Rear Yard, Vegetation Planting
Story 2
Foundation Permanent
Sewer On Site Septic
Water Well
Architectural Style Traditional
Level or Stories 2
Additional Building Above Grade, Below Grade
Structure Type Dry Wall
New Construction N
Schools
School District Harford County Public Schools
Others
Senior Community No
Tax ID 1303396634
Ownership Fee Simple
SqFt Source Assessor
Acceptable Financing Cash, Conventional, FHA, VA
Listing Terms Cash, Conventional, FHA, VA
Financing Cash,Conventional,FHA,VA
Special Listing Condition Standard
Read Less
Want to know what your home might be worth? Contact us for a FREE valuation!

Our team is ready to help you sell your home for the highest possible price ASAP

Bought with Theresa L Reilly • Cummings & Co. Realtors





