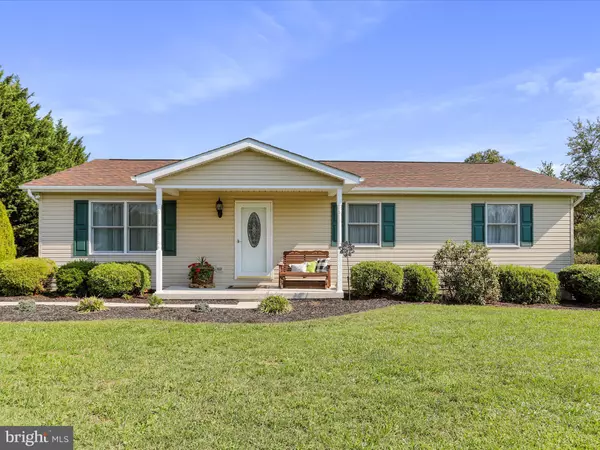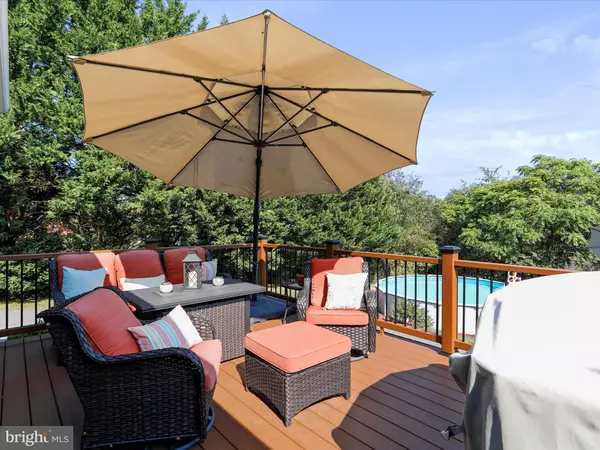$340,000
$340,000
For more information regarding the value of a property, please contact us for a free consultation.
3600 FAIRVIEW DR Berkeley Springs, WV 25411
3 Beds
2 Baths
2,026 SqFt
Key Details
Sold Price $340,000
Property Type Single Family Home
Sub Type Detached
Listing Status Sold
Purchase Type For Sale
Square Footage 2,026 sqft
Price per Sqft $167
Subdivision None Available
MLS Listing ID WVMO2005034
Sold Date 09/27/24
Style Ranch/Rambler
Bedrooms 3
Full Baths 2
HOA Y/N N
Abv Grd Liv Area 1,344
Originating Board BRIGHT
Year Built 1998
Annual Tax Amount $1,028
Tax Year 2022
Lot Size 2.000 Acres
Acres 2.0
Property Description
Location! Location! Location! This Immaculate Rancher has it All! Within 2 miles of I-70 for an easy work commute. Near the New Hospital and the town of Berkeley Springs WV for all of your Shopping, Culture, Heath Spas and Entertainment. Setting on a very private 2 acre lot this home has 3 bedrooms, 2 baths, a huge living room and dining room area with hardwood floors. The kitchen has all newer stainless appliances, granite counters and oak cabinetry. The primary bedroom has an attached bath with marble floors and a spacious double shower. Going to the lower level you will find a finished family room, laundry room and garage / workshop. The exterior shines on this home with a front porch to watch the beautiful sunsets and then the spectacular sunrises from the new rear deck. The swimming pool also has new trex decking providing lots of room for outdoor entertaining and relaxing, and if you just want a quiet soak the hot tub is always an option. The entire home is tastefully landscaped with the owners pride of ownership showing through. Black top driveway and parking area with a detached one car garage. This home has it all! Give us a call today.
Location
State WV
County Morgan
Zoning 101
Rooms
Other Rooms Living Room, Dining Room, Bedroom 2, Bedroom 3, Kitchen, Family Room, Foyer, Bedroom 1, Laundry, Workshop, Bathroom 1, Bathroom 2
Basement Connecting Stairway, Garage Access, Partially Finished
Main Level Bedrooms 3
Interior
Hot Water Electric
Heating Heat Pump(s)
Cooling Central A/C
Flooring Hardwood, Ceramic Tile, Carpet
Equipment Dishwasher, Microwave, Oven/Range - Electric, Refrigerator, Washer, Dryer
Fireplace N
Window Features Insulated
Appliance Dishwasher, Microwave, Oven/Range - Electric, Refrigerator, Washer, Dryer
Heat Source Electric
Laundry Lower Floor
Exterior
Parking Features Garage - Front Entry, Basement Garage
Garage Spaces 1.0
Pool Above Ground, Fenced
Water Access N
View Scenic Vista
Roof Type Architectural Shingle
Street Surface Black Top
Accessibility Level Entry - Main
Road Frontage State
Total Parking Spaces 1
Garage Y
Building
Story 2
Foundation Block, Permanent
Sewer On Site Septic
Water Well
Architectural Style Ranch/Rambler
Level or Stories 2
Additional Building Above Grade, Below Grade
Structure Type Dry Wall
New Construction N
Schools
School District Morgan County Schools
Others
Senior Community No
Tax ID 01 6004200000000
Ownership Fee Simple
SqFt Source Assessor
Special Listing Condition Standard
Read Less
Want to know what your home might be worth? Contact us for a FREE valuation!

Our team is ready to help you sell your home for the highest possible price ASAP

Bought with Kimberly J Teska • Coldwell Banker Premier






