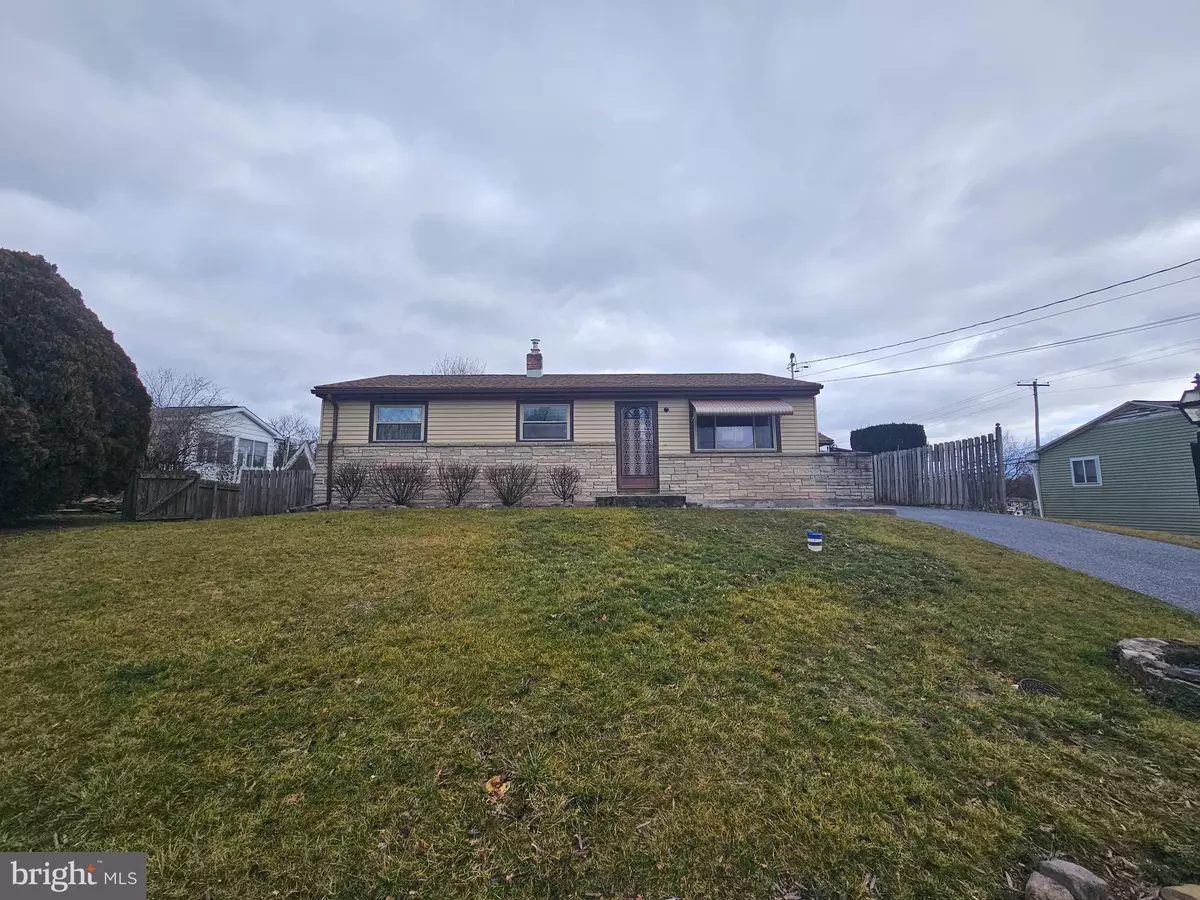$174,000
$185,000
5.9%For more information regarding the value of a property, please contact us for a free consultation.
1411 ADAMS AVE Harrisburg, PA 17112
3 Beds
1 Bath
1,543 SqFt
Key Details
Sold Price $174,000
Property Type Single Family Home
Sub Type Detached
Listing Status Sold
Purchase Type For Sale
Square Footage 1,543 sqft
Price per Sqft $112
Subdivision None Available
MLS Listing ID PADA2037862
Sold Date 09/27/24
Style Ranch/Rambler
Bedrooms 3
Full Baths 1
HOA Y/N N
Abv Grd Liv Area 1,393
Originating Board BRIGHT
Year Built 1960
Annual Tax Amount $2,212
Tax Year 2024
Lot Size 8,276 Sqft
Acres 0.19
Property Description
HUD Case #441-782025 presents an inviting ranch-style home nestled in Lower Paxton Township. Boasting 3 bedrooms, 1 bathroom, and a host of modern amenities, this property offers comfort and convenience. Step into an updated kitchen, complemented by central air and 1st-floor laundry for effortless living. Enjoy the serenity of a sunroom and the potential of a partially finished basement. Ample parking, replacement windows, and gas heat ensure practicality and efficiency. Outside, a rear oversized deck, shed, and spacious backyard await, perfect for outdoor gatherings and leisure. With its prime features and move-in readiness, this property eagerly awaits its new owner. Contact us today for more details or to schedule a showing.
Location
State PA
County Dauphin
Area Lower Paxton Twp (14035)
Zoning RESIDENTIAL
Rooms
Other Rooms Living Room, Dining Room, Bedroom 2, Bedroom 3, Kitchen, Bedroom 1, Sun/Florida Room, Laundry, Bathroom 1
Basement Full, Heated, Interior Access, Outside Entrance, Rear Entrance
Main Level Bedrooms 3
Interior
Interior Features Carpet, Combination Dining/Living, Entry Level Bedroom, Floor Plan - Traditional
Hot Water Electric
Heating Forced Air
Cooling Central A/C
Fireplace N
Heat Source Natural Gas
Exterior
Garage Spaces 3.0
Water Access N
Accessibility Level Entry - Main
Total Parking Spaces 3
Garage N
Building
Story 1
Foundation Permanent
Sewer Other
Water Well
Architectural Style Ranch/Rambler
Level or Stories 1
Additional Building Above Grade, Below Grade
New Construction N
Schools
High Schools Central Dauphin
School District Central Dauphin
Others
Senior Community No
Tax ID 35-015-095-000-0000
Ownership Fee Simple
SqFt Source Assessor
Acceptable Financing Cash, Conventional, FHA 203(b), FHA 203(k)
Listing Terms Cash, Conventional, FHA 203(b), FHA 203(k)
Financing Cash,Conventional,FHA 203(b),FHA 203(k)
Special Listing Condition REO (Real Estate Owned)
Read Less
Want to know what your home might be worth? Contact us for a FREE valuation!

Our team is ready to help you sell your home for the highest possible price ASAP

Bought with ISAIAH COBLE • Keller Williams of Central PA





