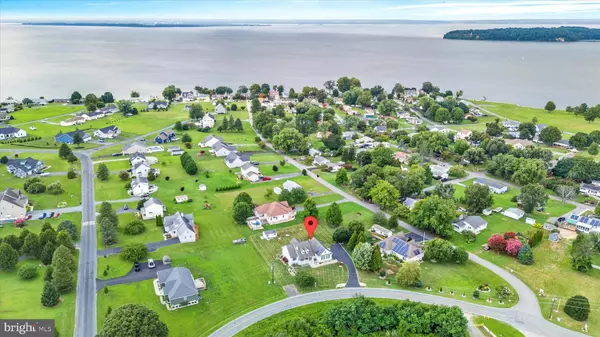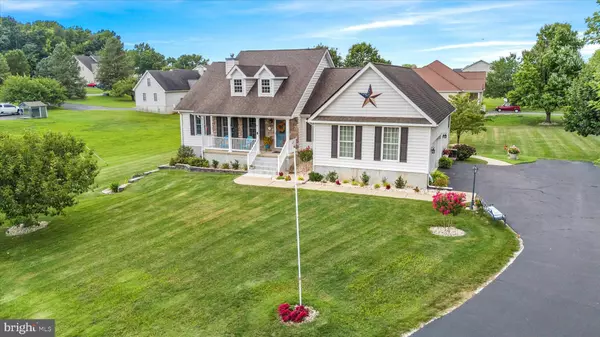$485,000
$475,000
2.1%For more information regarding the value of a property, please contact us for a free consultation.
1451 POND NECK RD Earleville, MD 21919
3 Beds
2 Baths
2,162 SqFt
Key Details
Sold Price $485,000
Property Type Single Family Home
Sub Type Detached
Listing Status Sold
Purchase Type For Sale
Square Footage 2,162 sqft
Price per Sqft $224
Subdivision Bay View Estates
MLS Listing ID MDCC2013874
Sold Date 09/30/24
Style Cape Cod
Bedrooms 3
Full Baths 2
HOA Fees $29/ann
HOA Y/N Y
Abv Grd Liv Area 2,162
Originating Board BRIGHT
Year Built 2005
Annual Tax Amount $3,227
Tax Year 2024
Lot Size 0.530 Acres
Acres 0.53
Property Description
Dive into your dream home at 1451 Pond Neck Road, where the stunning sunsets of the Chesapeake Bay await you.
Offering a perfect blend of year-round or seasonal living, the home features a spacious 3-bedroom, 2-bathroom layout spread across 2162 sqft. As soon as you step inside, you'll be greeted by gleaming hardwood floors flooded with natural light. The open and airy floor plan seamlessly connects the cozy fireplace-adorned living area to the kitchen, making it perfect for entertaining. Unwind in style in the owners' suite, complete with tray ceilings and heated floors in the bathroom. The large bath offers a dual vanity, a separate shower, a soaking tub, and a large walk-in closet—a true pampering paradise. The main level is freshly painted and features 2 other bedrooms, a full hall bath, a laundry room, and a bonus room leading to your screened-in porch. Need more space? Fear not! The full, partially finished basement awaits your creative touch, and there's even a ground-level exterior entrance. But that's not all! This retreat offers more than just a stunning interior. Enjoy beach access, a boat ramp, and neighborhood activities catering to your boating and water activity desires. For health-conscious individuals, the whole house carbon filter for water ensures you're sipping on pure refreshment.
Meanwhile, the tankless hot water heater guarantees endless showers without a hitch. Providing comfort and convenience. With a large, professionally landscaped yard and plenty of charm, this water-oriented oasis will have you hooked from the moment you step inside.
Location
State MD
County Cecil
Zoning RR
Rooms
Other Rooms Living Room, Primary Bedroom, Bedroom 2, Bedroom 3, Kitchen, Basement, Laundry, Bonus Room, Primary Bathroom, Full Bath, Screened Porch
Basement Full, Interior Access, Outside Entrance, Walkout Level, Sump Pump, Partially Finished
Main Level Bedrooms 3
Interior
Interior Features Breakfast Area, Ceiling Fan(s), Combination Kitchen/Dining, Floor Plan - Open, Pantry, Bathroom - Soaking Tub, Bathroom - Stall Shower, Bathroom - Tub Shower, Walk-in Closet(s), Water Treat System, Wood Floors
Hot Water Electric, Tankless
Cooling Central A/C
Flooring Ceramic Tile, Hardwood, Heated
Fireplaces Number 1
Fireplaces Type Gas/Propane, Stone
Equipment Built-In Microwave, Dryer - Electric, Exhaust Fan, Oven/Range - Gas, Washer, Water Heater - Tankless, Water Conditioner - Owned, Refrigerator
Furnishings No
Fireplace Y
Appliance Built-In Microwave, Dryer - Electric, Exhaust Fan, Oven/Range - Gas, Washer, Water Heater - Tankless, Water Conditioner - Owned, Refrigerator
Heat Source Propane - Owned
Laundry Main Floor
Exterior
Exterior Feature Deck(s)
Parking Features Garage - Side Entry, Inside Access
Garage Spaces 2.0
Utilities Available Cable TV, Propane
Amenities Available Beach, Boat Ramp
Water Access Y
Water Access Desc Boat - Powered,Fishing Allowed,Private Access
Roof Type Shingle
Accessibility None
Porch Deck(s)
Attached Garage 2
Total Parking Spaces 2
Garage Y
Building
Story 1
Foundation Slab
Sewer Private Septic Tank
Water Public, Filter
Architectural Style Cape Cod
Level or Stories 1
Additional Building Above Grade, Below Grade
Structure Type Tray Ceilings
New Construction N
Schools
High Schools Bohemia Manor
School District Cecil County Public Schools
Others
HOA Fee Include Common Area Maintenance,Road Maintenance,Snow Removal
Senior Community No
Tax ID 0801051245
Ownership Fee Simple
SqFt Source Assessor
Horse Property N
Special Listing Condition Standard
Read Less
Want to know what your home might be worth? Contact us for a FREE valuation!

Our team is ready to help you sell your home for the highest possible price ASAP

Bought with Thomas Riccio • RE/MAX Point Realty





