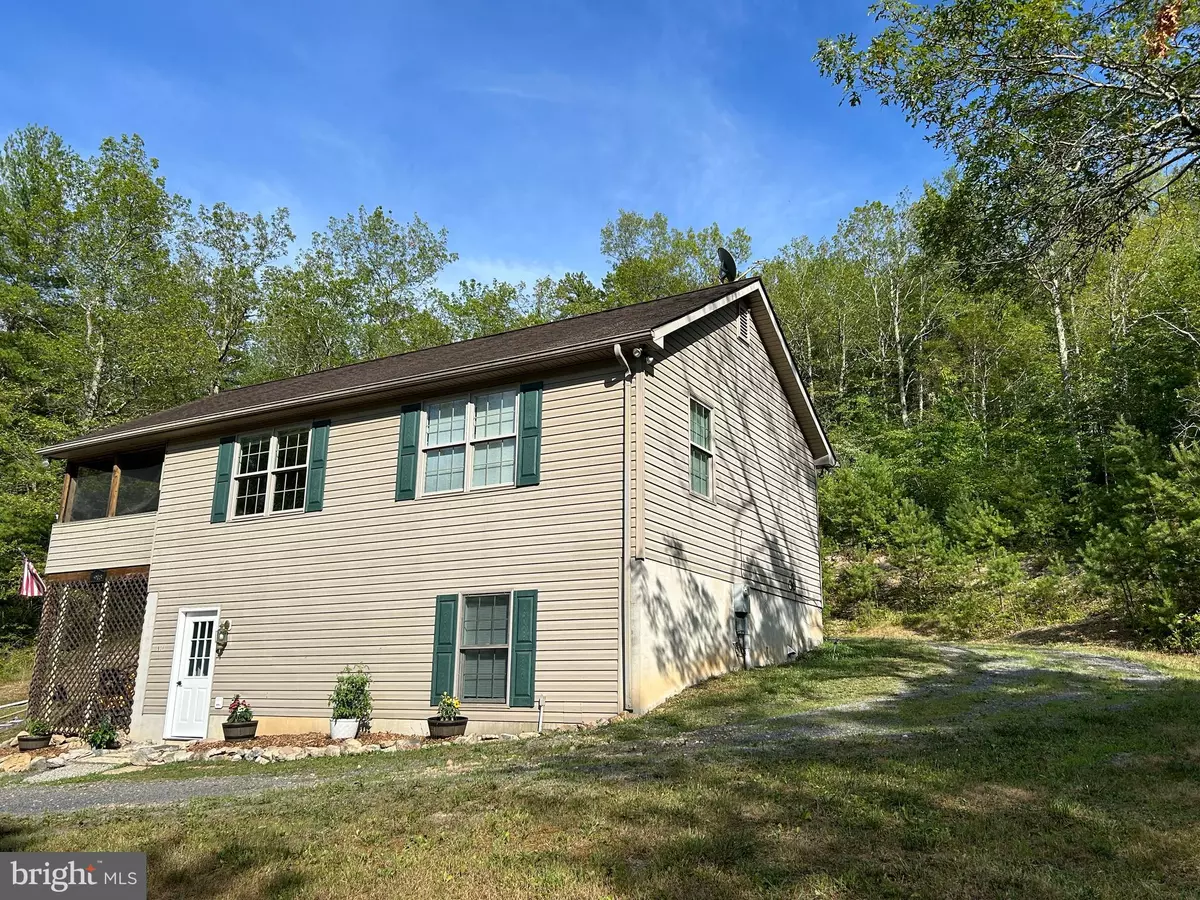$259,900
$259,900
For more information regarding the value of a property, please contact us for a free consultation.
918 MINE MOUNTAIN LN Fort Valley, VA 22652
2 Beds
2 Baths
1,536 SqFt
Key Details
Sold Price $259,900
Property Type Single Family Home
Sub Type Detached
Listing Status Sold
Purchase Type For Sale
Square Footage 1,536 sqft
Price per Sqft $169
Subdivision Mine Mountain
MLS Listing ID VASH2009126
Sold Date 10/01/24
Style Traditional
Bedrooms 2
Full Baths 2
HOA Fees $6/ann
HOA Y/N Y
Abv Grd Liv Area 1,152
Originating Board BRIGHT
Year Built 2005
Annual Tax Amount $973
Tax Year 2022
Lot Size 1.090 Acres
Acres 1.09
Property Description
This beautiful home has just been renovated with; all new HVAC, new refrigerator, fresh paint throughout, new vinyl plank flooring throughout, new light fixtures, new hardscape and landscaping and new screen around the covered deck. This home shows like NEW! The home comes partially furnished with bunk beds in the upper level bedroom, some outdoor furniture, some interior furniture, a projector and screen home theater system and a Cub Cadet riding mower. The home also features a reverse osmosis water treatment system. The property joins the US National Forest along the rear boundary so you can walk out of your back door and enjoy hiking, camping, fishing, and exploring 1,000's of acres of public land. Walk down the driveway and play in the creek when it's flowing or continue on to one of the 3 fish ponds maintained by the Mine Mountain POA. Spend your nights listening to the owls and other wildlife while you sit by the fire ring or enjoy the view and sounds of nature from your bug-free screened-in deck. Your pets will love this place too! There is a fenced dog run with large doggie doors that allow them to go in and out from the living room or deck whenever they choose. StarLink and DSL internet make this a great work-from-home option as well as a great full time or vacation home. Professional pictures coming Sunday night.
Location
State VA
County Shenandoah
Zoning C1
Rooms
Other Rooms Living Room, Bedroom 2, Kitchen, Family Room, Bedroom 1, Hobby Room, Full Bath
Basement Full
Main Level Bedrooms 1
Interior
Interior Features Water Treat System, Window Treatments, Combination Dining/Living, Entry Level Bedroom, Family Room Off Kitchen, Floor Plan - Open, Ceiling Fan(s), Pantry
Hot Water Electric
Heating Heat Pump(s)
Cooling Central A/C, Ceiling Fan(s)
Flooring Luxury Vinyl Plank
Equipment Dryer, Washer, Dishwasher, Refrigerator, Oven/Range - Electric, Built-In Microwave, Stainless Steel Appliances, Water Dispenser, Water Conditioner - Owned, Water Heater
Furnishings Partially
Fireplace N
Appliance Dryer, Washer, Dishwasher, Refrigerator, Oven/Range - Electric, Built-In Microwave, Stainless Steel Appliances, Water Dispenser, Water Conditioner - Owned, Water Heater
Heat Source Electric
Laundry Lower Floor
Exterior
Exterior Feature Porch(es), Screened, Enclosed, Deck(s)
Garage Spaces 4.0
Fence Rear, Wood, Partially
Utilities Available Above Ground
Amenities Available Common Grounds, Jog/Walk Path, Picnic Area, Water/Lake Privileges
Water Access Y
Water Access Desc Fishing Allowed
View Mountain, Trees/Woods
Roof Type Architectural Shingle
Accessibility None
Porch Porch(es), Screened, Enclosed, Deck(s)
Total Parking Spaces 4
Garage N
Building
Lot Description Backs to Trees, Adjoins - Public Land, Fishing Available, Hunting Available, Rural, Secluded, Stream/Creek, Trees/Wooded
Story 2
Foundation Concrete Perimeter
Sewer On Site Septic
Water Well
Architectural Style Traditional
Level or Stories 2
Additional Building Above Grade, Below Grade
New Construction N
Schools
High Schools Strasburg
School District Shenandoah County Public Schools
Others
HOA Fee Include Common Area Maintenance,Road Maintenance
Senior Community No
Tax ID 047D101S001 010
Ownership Fee Simple
SqFt Source Assessor
Special Listing Condition Standard
Read Less
Want to know what your home might be worth? Contact us for a FREE valuation!

Our team is ready to help you sell your home for the highest possible price ASAP

Bought with Tana S Hoffman • Sager Real Estate





