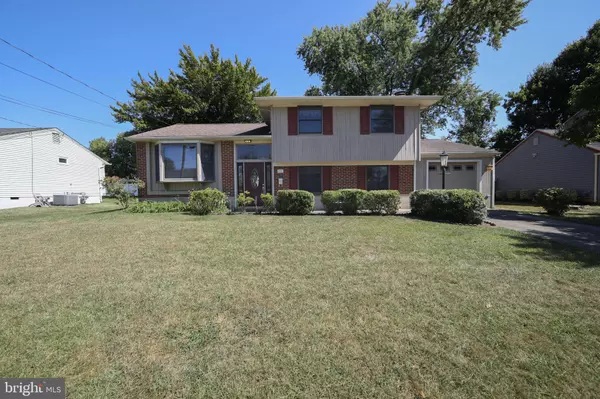$345,000
$349,000
1.1%For more information regarding the value of a property, please contact us for a free consultation.
105 EVERGREEN RD Stratford, NJ 08084
3 Beds
1 Bath
1,400 SqFt
Key Details
Sold Price $345,000
Property Type Single Family Home
Sub Type Detached
Listing Status Sold
Purchase Type For Sale
Square Footage 1,400 sqft
Price per Sqft $246
Subdivision Laurel Mill Farms
MLS Listing ID NJCD2076006
Sold Date 10/02/24
Style Other,Split Level
Bedrooms 3
Full Baths 1
HOA Y/N N
Abv Grd Liv Area 1,400
Originating Board BRIGHT
Year Built 1961
Annual Tax Amount $7,191
Tax Year 2023
Lot Size 8,276 Sqft
Acres 0.19
Lot Dimensions 75.00 x 110.00
Property Description
Welcome Home to 105 Evergreen! A Stunning Split level home in the highly desired Laurel Mill Farms Development of beautiful Stratford! This home is waiting for you and your vision to enjoy for years to come. Talk about a well kept home beaming with pride of ownership! With 105 Evergreen you get location (walking distance to elementary school), space, and REAL solid hardwood floors under the carpets to name a few. Enter the home into the foyer and off to the right you can't help but notice the family room with the full wall brick, wood-burning fireplace and lovely wood craftsmanship throughout the room. This level also hosts a sitting room which leads you to the laundry room, 1st floor half bath and the cozy, 3 season screened in porch with 3 Electrical outlets and ceiling fan to enjoy and entertain. Your main level gives you a living room and dining room with original hardwood floors under the carpet, crown molding, and an updated gourmet Kit W/ white oak European cabinets, a built In Convection Microwave, pantry with pull out storage and white oak Pergo Floors. Head upstairs to 3 generously sized bedrooms and a full bath. This level also has Hardwood floors waiting for you under the carpet on the stairs and the hallway. The Hardwood floors are the same as the bedrooms to give you a visual of the flooring. Your new backyard is generously sized and fully fenced in. This house also has many upgrades including newer roof (8yrs), newer Electric (10yrs), and Newer Central A/C (5yrs). All you have to do is unpack your bags. Schedule your private showing today before this gem is gone!!!
Location
State NJ
County Camden
Area Stratford Boro (20432)
Zoning RESID
Rooms
Other Rooms Living Room, Dining Room, Primary Bedroom, Bedroom 2, Kitchen, Family Room, Bedroom 1, Other, Attic
Interior
Hot Water Natural Gas
Heating Forced Air
Cooling Central A/C
Flooring Wood, Fully Carpeted, Vinyl
Fireplaces Number 1
Equipment Dishwasher
Fireplace Y
Appliance Dishwasher
Heat Source Natural Gas
Exterior
Parking Features Inside Access, Garage - Front Entry
Garage Spaces 1.0
Fence Other
Water Access N
Roof Type Shingle
Accessibility None
Attached Garage 1
Total Parking Spaces 1
Garage Y
Building
Story 2
Foundation Crawl Space
Sewer Public Sewer
Water Public
Architectural Style Other, Split Level
Level or Stories 2
Additional Building Above Grade, Below Grade
New Construction N
Schools
Elementary Schools Parkview E.S.
Middle Schools Samuel S Yellin School
High Schools Sterling
School District Sterling High
Others
Senior Community No
Tax ID 32-00094-00009
Ownership Fee Simple
SqFt Source Estimated
Special Listing Condition Standard
Read Less
Want to know what your home might be worth? Contact us for a FREE valuation!

Our team is ready to help you sell your home for the highest possible price ASAP

Bought with Joshua Hahn • EXP Realty, LLC





