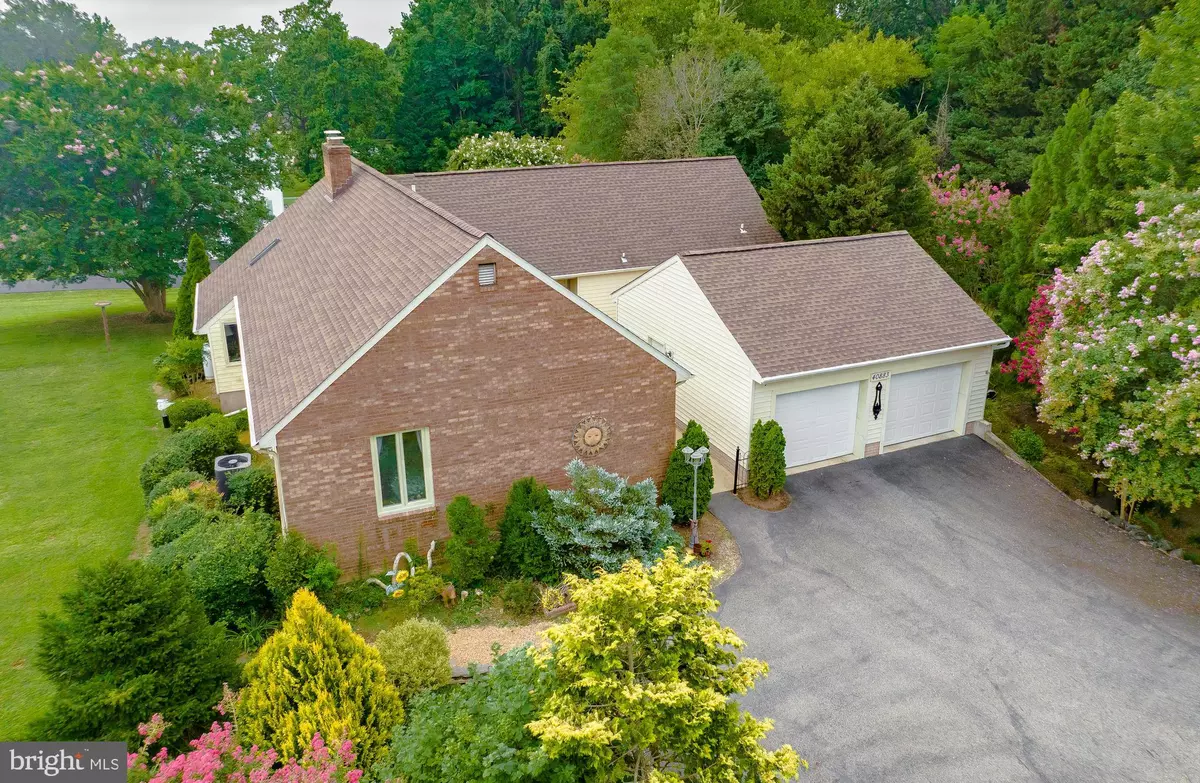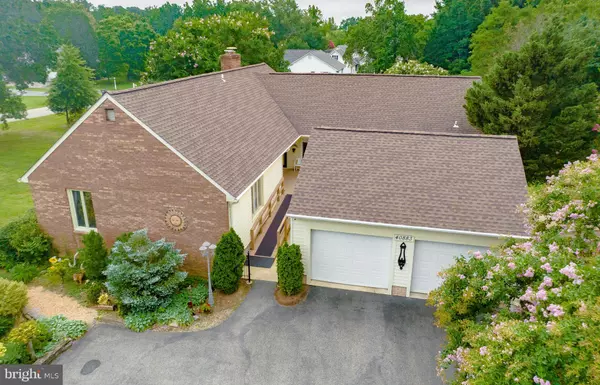$589,900
$589,900
For more information regarding the value of a property, please contact us for a free consultation.
40883 MEADOW DR Leonardtown, MD 20650
5 Beds
3 Baths
2,264 SqFt
Key Details
Sold Price $589,900
Property Type Single Family Home
Sub Type Detached
Listing Status Sold
Purchase Type For Sale
Square Footage 2,264 sqft
Price per Sqft $260
Subdivision Society Hill
MLS Listing ID MDSM2020156
Sold Date 10/08/24
Style Traditional
Bedrooms 5
Full Baths 3
HOA Y/N N
Abv Grd Liv Area 2,264
Originating Board BRIGHT
Year Built 1980
Annual Tax Amount $3,589
Tax Year 2024
Lot Size 0.730 Acres
Acres 0.73
Property Description
Beautiful property, inside and out! Comfortable one-level living plus a walkout basement. You enter through a courtyard entrance into a 13x4 foyer and open floorplan. The Kitchen and Dining rooms are open and lead to a sunken Living room that features a stone fireplace reaching to the Cathedral ceiling. The den is one step up. On this level there are four bedrooms, all of which are spacious. Two of these Bedrooms have large baths and one of which is a suite of rooms including a walk-in closet, dressing room and a bath with two showers. Don't miss the pull-down attic stair in the hall to access the very large attic.
It is big enough for another room! There is also a 15x9 Sunroom that overlooks the lovely flower garden with garden shed or "she shed" and a17x11 gazebo. There is plenty of room in the basement including a 23x17 room that exits to the garden, a 17x11 bedroom and TWO 12x11 shop and "mancave" spaces if you like. A nicely landscaped lot adds to the appeal of this home. Trees, shrubs and flowers are all well placed and manicured.
Location
State MD
County Saint Marys
Zoning RNC
Rooms
Other Rooms Living Room, Dining Room, Bedroom 2, Bedroom 3, Bedroom 4, Bedroom 5, Kitchen, Den, Basement, Foyer, Bedroom 1, Sun/Florida Room, Laundry, Recreation Room
Basement Connecting Stairway, Daylight, Partial, Heated
Main Level Bedrooms 4
Interior
Interior Features Carpet, Ceiling Fan(s), Dining Area, Family Room Off Kitchen, Wood Floors
Hot Water Electric
Heating Heat Pump(s)
Cooling Central A/C
Fireplaces Number 2
Equipment Built-In Microwave, Dishwasher, Dryer - Electric, Freezer, Icemaker, Oven/Range - Electric, Range Hood, Refrigerator, Washer, Water Heater
Fireplace Y
Appliance Built-In Microwave, Dishwasher, Dryer - Electric, Freezer, Icemaker, Oven/Range - Electric, Range Hood, Refrigerator, Washer, Water Heater
Heat Source Electric
Laundry Main Floor
Exterior
Exterior Feature Patio(s), Terrace
Parking Features Garage Door Opener
Garage Spaces 5.0
Utilities Available Cable TV Available, Phone Connected
Water Access Y
Street Surface Black Top
Accessibility 32\"+ wide Doors, 2+ Access Exits, >84\" Garage Door, Level Entry - Main, Ramp - Main Level
Porch Patio(s), Terrace
Road Frontage City/County
Total Parking Spaces 5
Garage Y
Building
Story 1
Foundation Block
Sewer On Site Septic
Water Public
Architectural Style Traditional
Level or Stories 1
Additional Building Above Grade, Below Grade
New Construction N
Schools
School District St. Mary'S County Public Schools
Others
Senior Community No
Tax ID 1903018768
Ownership Fee Simple
SqFt Source Assessor
Special Listing Condition Standard
Read Less
Want to know what your home might be worth? Contact us for a FREE valuation!

Our team is ready to help you sell your home for the highest possible price ASAP

Bought with Amy Nicole Scott • OE Realty





