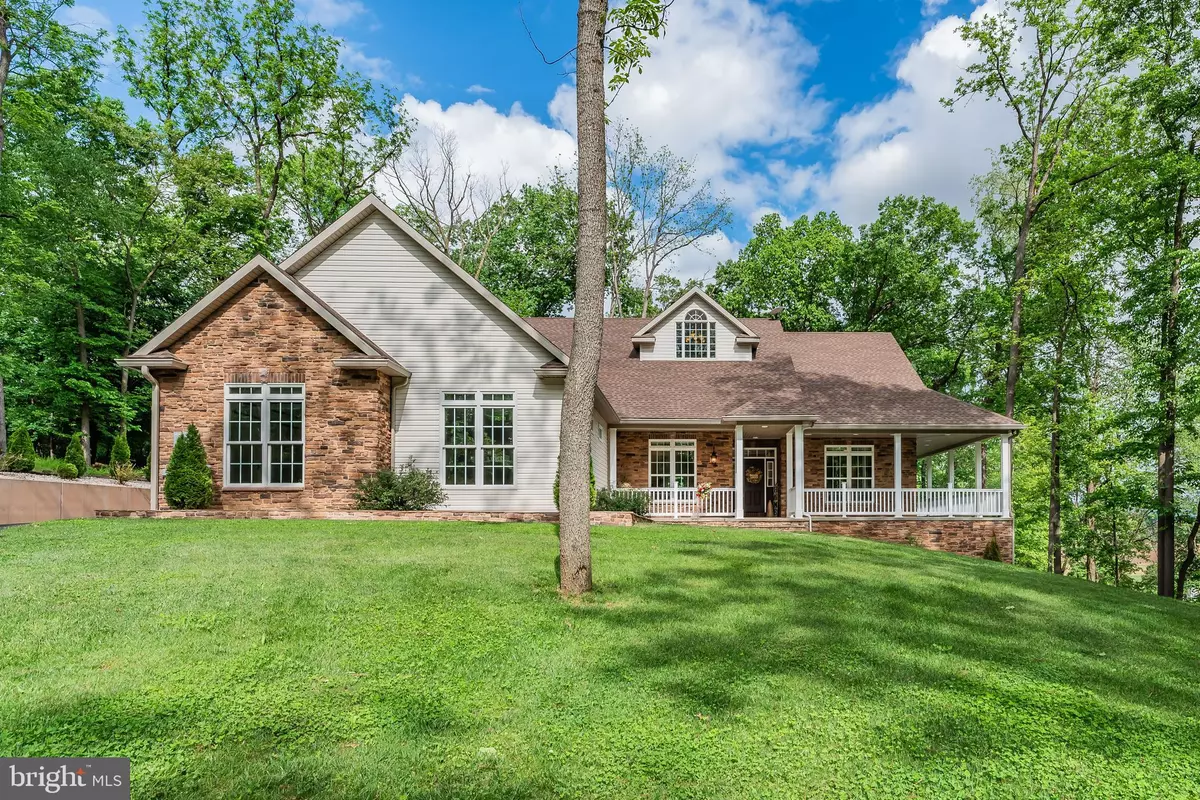$675,000
$739,900
8.8%For more information regarding the value of a property, please contact us for a free consultation.
1670 WIBYMARCH DRIVE Chambersburg, PA 17202
3 Beds
4 Baths
2,514 SqFt
Key Details
Sold Price $675,000
Property Type Single Family Home
Sub Type Detached
Listing Status Sold
Purchase Type For Sale
Square Footage 2,514 sqft
Price per Sqft $268
Subdivision Falling Spring
MLS Listing ID PAFL2020282
Sold Date 10/10/24
Style Raised Ranch/Rambler
Bedrooms 3
Full Baths 3
Half Baths 1
HOA Y/N N
Abv Grd Liv Area 2,514
Originating Board BRIGHT
Year Built 2020
Annual Tax Amount $6,359
Tax Year 2022
Lot Size 1.070 Acres
Acres 1.07
Property Description
Welcome Home to 1670 Wibymarch! This TRULY custom home nestled on a private wooded site, just minutes from Downtown Chambersburg. Step inside and you will feel right at home with the luxury and elegant appointments, with no detail overlooked in design, planning and execution. Single level living custom home with walkout basement offers more than 2,500+ square feet of finished space in an open concept, split bedroom floorplan.
3 Bedrooms | 3.5 Baths | 3 car garage | 1.3 acre Homesite. Perfect for any stage in life, this single-level living home also features an unfinished walkout basement with huge potential!
Details in this home are too numerable to list here but highlights include: custom cabinetry & quartz countertops throughout, Coretec LVP flooring, 2 LP Fireplaces indoors & out, 8-zoned surround sound system also inside & out, LED lighting and USB outlets, Geothermal HVAC, covered patio with sunked hot tub, fully fenced rear yard with puppy pickets, LP plumbing for gas grills on both main patio and lower level basement walkout, lower level is rough plumbed for future bath & bar, utilities are geothermal HVAC, Starlink Dish / Direct TV, 8 mounted TVs indoors and out convey, 3 car oversized garage with polished floors and the list goes on! See more on the website or in the listing documents.
A MUST SEE in person! Schedule your personal preview online. All showings are to be pre-qualified and accompanied.
Location
State PA
County Franklin
Area Guilford Twp (14510)
Zoning R
Rooms
Basement Connecting Stairway, Drain, Interior Access, Outside Entrance, Poured Concrete, Rough Bath Plumb, Unfinished, Walkout Level, Windows, Daylight, Full
Main Level Bedrooms 3
Interior
Interior Features Attic, Breakfast Area, Built-Ins, Carpet, Ceiling Fan(s), Combination Kitchen/Dining, Entry Level Bedroom, Floor Plan - Open, Kitchen - Eat-In, Bathroom - Tub Shower, Upgraded Countertops, WhirlPool/HotTub, Window Treatments
Hot Water Electric
Heating Zoned
Cooling Geothermal
Flooring Luxury Vinyl Plank, Partially Carpeted
Fireplaces Number 2
Fireplaces Type Gas/Propane
Equipment Built-In Microwave, Dishwasher, Dryer - Front Loading, Energy Efficient Appliances, Oven/Range - Electric, Refrigerator, Washer - Front Loading, Water Heater
Fireplace Y
Window Features Energy Efficient
Appliance Built-In Microwave, Dishwasher, Dryer - Front Loading, Energy Efficient Appliances, Oven/Range - Electric, Refrigerator, Washer - Front Loading, Water Heater
Heat Source Geo-thermal
Laundry Main Floor
Exterior
Exterior Feature Patio(s), Wrap Around, Porch(es)
Parking Features Additional Storage Area, Built In, Garage - Side Entry, Oversized
Garage Spaces 3.0
Fence Aluminum, Partially, Rear
Water Access N
Accessibility None
Porch Patio(s), Wrap Around, Porch(es)
Road Frontage Public
Attached Garage 3
Total Parking Spaces 3
Garage Y
Building
Story 2
Foundation Concrete Perimeter
Sewer Septic Exists
Water Well
Architectural Style Raised Ranch/Rambler
Level or Stories 2
Additional Building Above Grade, Below Grade
New Construction N
Schools
School District Chambersburg Area
Others
Senior Community No
Tax ID 10-0D09.-240.-000000
Ownership Fee Simple
SqFt Source Assessor
Acceptable Financing Bank Portfolio, Cash, Conventional, VA, Other
Listing Terms Bank Portfolio, Cash, Conventional, VA, Other
Financing Bank Portfolio,Cash,Conventional,VA,Other
Special Listing Condition Standard
Read Less
Want to know what your home might be worth? Contact us for a FREE valuation!

Our team is ready to help you sell your home for the highest possible price ASAP

Bought with Natasha N Goessel • Berkshire Hathaway HomeServices Homesale Realty


