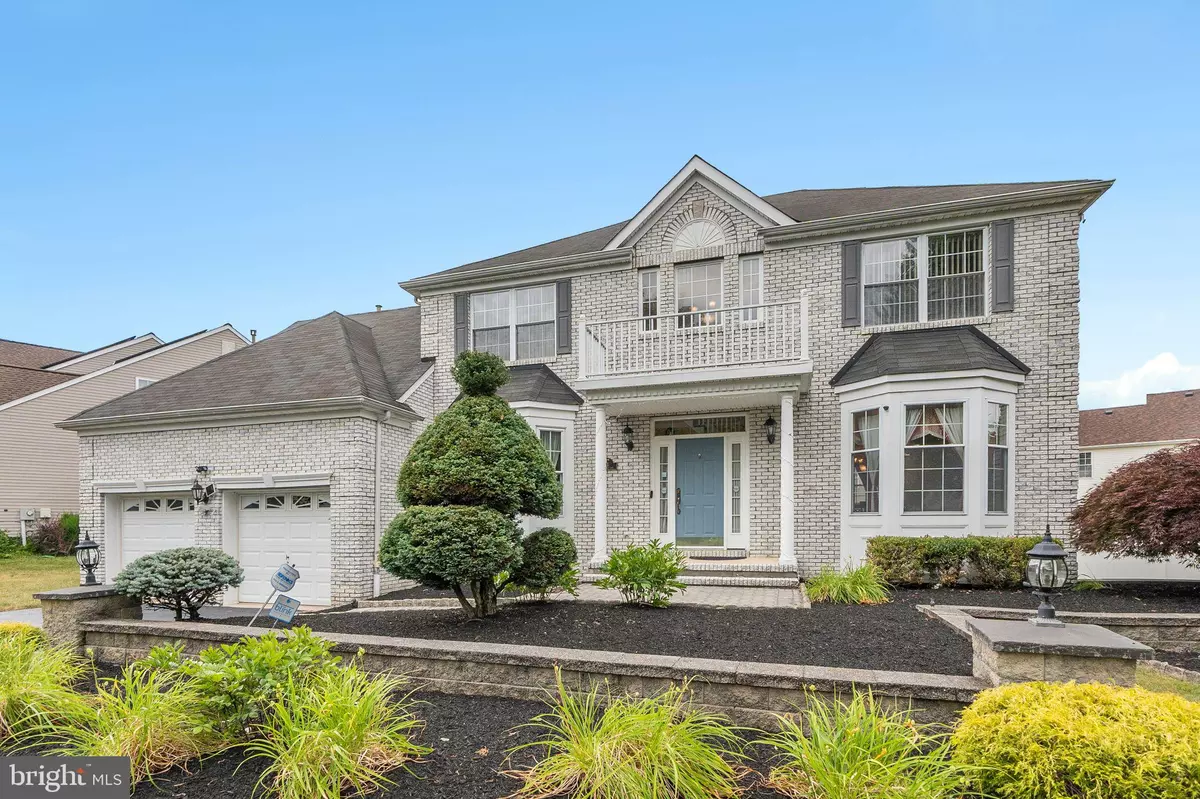$890,000
$849,900
4.7%For more information regarding the value of a property, please contact us for a free consultation.
43 REMBRANDT WAY Hightstown, NJ 08520
4 Beds
4 Baths
2,702 SqFt
Key Details
Sold Price $890,000
Property Type Single Family Home
Sub Type Detached
Listing Status Sold
Purchase Type For Sale
Square Footage 2,702 sqft
Price per Sqft $329
Subdivision Windsor Crossing
MLS Listing ID NJME2046062
Sold Date 10/04/24
Style Colonial
Bedrooms 4
Full Baths 2
Half Baths 2
HOA Y/N N
Abv Grd Liv Area 2,702
Originating Board BRIGHT
Year Built 2001
Annual Tax Amount $15,330
Tax Year 2023
Lot Size 0.281 Acres
Acres 0.28
Lot Dimensions 0.00 x 0.00
Property Description
Welcome to this stunning center hall colonial built in 2001, offering 2,702 sqft of elegant living space. Step into a beautiful foyer that leads to a spacious living room, formal dining room, and a center island kitchen perfect for culinary enthusiasts. The family room boasts high ceilings, gas-burning fireplace and sliding doors in the kitchen that open to a paved patio in the backyard, ideal for entertaining. This home features 4 bedrooms, 2 full baths, and 2 half baths. The master bedroom includes an en suite with a double vanity, stall shower, soaking tub, two walk-in closets, and an adjacent sitting room. Hardwood floors run throughout the first floor, enhancing the home's timeless appeal. The first floor is complete with a convenient office, washer and dryer, and access to the 2-car attached garage, providing a total of 6 parking spaces. The finished basement includes a dry bar, offering additional space for relaxation or gatherings. Modern comforts include central A/C and forced hot air, with recently replaced A/C unit and hot water heater, plus a radon mitigation system for peace of mind. Located within walking distance to major supermarkets, restaurants, and a home improvement store, and close to major highways like NJ-33, Rt-130, I-95, and NJ Turnpike, this home provides easy access to a lovely downtown and convenient amenities. Don't miss out on this exceptional property!
Location
State NJ
County Mercer
Area East Windsor Twp (21101)
Zoning R1
Rooms
Other Rooms Living Room, Dining Room, Primary Bedroom, Sitting Room, Bedroom 2, Bedroom 3, Kitchen, Family Room, Bedroom 1, Office, Bathroom 1, Primary Bathroom, Half Bath
Basement Fully Finished
Interior
Interior Features Attic/House Fan, Carpet, Ceiling Fan(s), Crown Moldings, Family Room Off Kitchen, Formal/Separate Dining Room, Kitchen - Eat-In, Pantry, Recessed Lighting, Bathroom - Soaking Tub, Bathroom - Stall Shower, Walk-in Closet(s), Wet/Dry Bar, Wood Floors, Breakfast Area, Kitchen - Island
Hot Water Electric
Heating Forced Air
Cooling Ceiling Fan(s), Central A/C
Flooring Wood, Carpet, Ceramic Tile
Fireplaces Number 1
Fireplaces Type Gas/Propane
Equipment Dishwasher, Dryer, Washer, Water Heater, Oven/Range - Gas
Furnishings No
Fireplace Y
Appliance Dishwasher, Dryer, Washer, Water Heater, Oven/Range - Gas
Heat Source Natural Gas
Laundry Main Floor
Exterior
Exterior Feature Patio(s)
Parking Features Garage - Front Entry, Garage Door Opener
Garage Spaces 6.0
Water Access N
Roof Type Asphalt
Accessibility Other
Porch Patio(s)
Attached Garage 2
Total Parking Spaces 6
Garage Y
Building
Story 2.5
Foundation Concrete Perimeter
Sewer Public Sewer
Water Public
Architectural Style Colonial
Level or Stories 2.5
Additional Building Above Grade, Below Grade
Structure Type Cathedral Ceilings,Dry Wall,High
New Construction N
Schools
High Schools Hightstown
School District East Windsor Regional
Others
Pets Allowed Y
Senior Community No
Tax ID 01-00050 05-00010
Ownership Fee Simple
SqFt Source Assessor
Special Listing Condition Standard
Pets Allowed No Pet Restrictions
Read Less
Want to know what your home might be worth? Contact us for a FREE valuation!

Our team is ready to help you sell your home for the highest possible price ASAP

Bought with Uma Sogani • RE/MAX of Princeton





