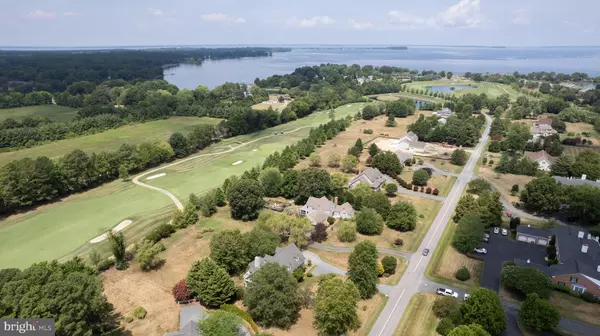$739,000
$739,000
For more information regarding the value of a property, please contact us for a free consultation.
9510 MARTINGHAM CIR Saint Michaels, MD 21663
3 Beds
3 Baths
2,868 SqFt
Key Details
Sold Price $739,000
Property Type Single Family Home
Sub Type Detached
Listing Status Sold
Purchase Type For Sale
Square Footage 2,868 sqft
Price per Sqft $257
Subdivision Martingham
MLS Listing ID MDTA2008528
Sold Date 10/11/24
Style Cape Cod
Bedrooms 3
Full Baths 2
Half Baths 1
HOA Fees $20/ann
HOA Y/N Y
Abv Grd Liv Area 2,868
Originating Board BRIGHT
Year Built 1992
Annual Tax Amount $4,118
Tax Year 2024
Lot Size 1.010 Acres
Acres 1.01
Property Description
Tranquility and Eastern Shore Charm combine in this home located in the community of Martingham which is situated alongside the Miles River. Enjoy meticulously maintained landscaping on an expansive private lot. Your backyard backs to the 15th fairway on the private golf course,
The Links at Perry Cabin, an 18-hole course designed by the renowned Pete Dye. From crab feasts on your deck or enclosed patio to intimate gatherings with family and friends, this home offers ample entertaining space and comfort, just one mile to historic St. Michaels.
Interior features of this home include solid oak hardwood flooring throughout the first floor, first floor large primary en-suite bedroom, and a large eat-in gourmet kitchen with granite countertops, large pantry, and stainless steel appliances. Entertain in the formal dining room or on the glass-enclosed patio. The patio features ceramic tile and 180-degree views of the lush, private backyard. The sunroom enclosure will invite you to enjoy bird-watching or your morning coffee throughout the seasons. Many updates in the home including roofing, siding, windows and entry doors. Oversized 2-car garage with tall ceilings, counters, cabinetry and workbench. The large shed provides extra storage for your lawn care equipment and tools or can be used a potting shed for the gardening enthusiast. The interior of the home offers excellent storage space throughout and has additional attic storage nooks. The upstairs has an oversized Den or Office adjoining one of the two extra large bedrooms.
Enjoy a short drive to downtown St. Michaels, an iconic town epitomizing the maritime history and charm of Maryland's eastern shore. St. Michaels offers dining, shopping, museums, cozy inns, marinas, year-round activities and festivals, art galleries, and more. St. Michaels is a 10-mile drive to the town of Easton and is approximately 25 miles to Cambridge, Maryland. You will find yourself ideally located between the cities of Baltimore and Washington D.C. and the Coastal Maryland and Delaware beaches. Schedule your showing today!
Location
State MD
County Talbot
Zoning RESIDENTUAL
Rooms
Other Rooms Living Room, Dining Room, Primary Bedroom, Bedroom 2, Bedroom 3, Kitchen, Den, Foyer, Sun/Florida Room, Laundry, Primary Bathroom, Full Bath, Half Bath
Main Level Bedrooms 1
Interior
Interior Features Ceiling Fan(s), Carpet, Crown Moldings, Entry Level Bedroom, Floor Plan - Traditional, Formal/Separate Dining Room, Kitchen - Eat-In, Kitchen - Gourmet, Kitchen - Island, Kitchen - Table Space, Pantry, Primary Bath(s), Recessed Lighting, Bathroom - Soaking Tub, Bathroom - Tub Shower, Upgraded Countertops, Window Treatments, Wood Floors, Other
Hot Water Electric
Heating Heat Pump(s), Forced Air, Central, Zoned
Cooling Heat Pump(s), Central A/C, Zoned
Flooring Carpet, Hardwood, Ceramic Tile
Fireplaces Number 1
Fireplaces Type Gas/Propane, Insert
Equipment Built-In Microwave, Dishwasher, Disposal, Dryer, Dryer - Electric, Extra Refrigerator/Freezer, Oven/Range - Electric, Refrigerator, Stainless Steel Appliances, Washer, Water Heater
Furnishings Partially
Fireplace Y
Appliance Built-In Microwave, Dishwasher, Disposal, Dryer, Dryer - Electric, Extra Refrigerator/Freezer, Oven/Range - Electric, Refrigerator, Stainless Steel Appliances, Washer, Water Heater
Heat Source Electric
Laundry Main Floor
Exterior
Exterior Feature Deck(s)
Parking Features Additional Storage Area, Garage - Side Entry, Garage Door Opener, Oversized
Garage Spaces 4.0
Utilities Available Cable TV Available, Phone, Propane
Water Access N
View Garden/Lawn, Street, Trees/Woods
Roof Type Shingle
Street Surface Black Top
Accessibility 2+ Access Exits, Doors - Swing In
Porch Deck(s)
Attached Garage 2
Total Parking Spaces 4
Garage Y
Building
Story 1.5
Foundation Crawl Space
Sewer Public Sewer
Water Public
Architectural Style Cape Cod
Level or Stories 1.5
Additional Building Above Grade, Below Grade
Structure Type Dry Wall,High
New Construction N
Schools
School District Talbot County Public Schools
Others
Senior Community No
Tax ID 2102090155
Ownership Fee Simple
SqFt Source Assessor
Acceptable Financing Conventional, FHA, VA
Listing Terms Conventional, FHA, VA
Financing Conventional,FHA,VA
Special Listing Condition Standard
Read Less
Want to know what your home might be worth? Contact us for a FREE valuation!

Our team is ready to help you sell your home for the highest possible price ASAP

Bought with Leslie Stevenson • Long & Foster Real Estate, Inc.





