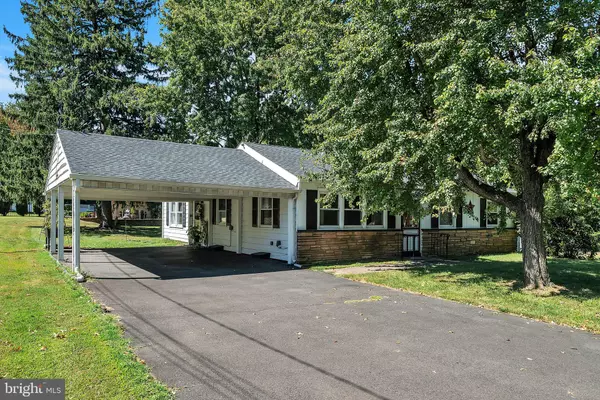$345,000
$350,000
1.4%For more information regarding the value of a property, please contact us for a free consultation.
106 SHARP LN Feasterville Trevose, PA 19053
2 Beds
2 Baths
1,310 SqFt
Key Details
Sold Price $345,000
Property Type Single Family Home
Sub Type Detached
Listing Status Sold
Purchase Type For Sale
Square Footage 1,310 sqft
Price per Sqft $263
MLS Listing ID PABU2079212
Sold Date 10/11/24
Style Ranch/Rambler
Bedrooms 2
Full Baths 1
Half Baths 1
HOA Y/N N
Abv Grd Liv Area 1,310
Originating Board BRIGHT
Year Built 1955
Annual Tax Amount $3,716
Tax Year 2024
Lot Size 9,196 Sqft
Acres 0.21
Lot Dimensions 76.00 x 121.00
Property Description
This spacious stone and stucco ranch home with 2 bedrooms and 2 bathrooms located on a quiet street is a rare find! Enter to the large living room with a bright and airy atmosphere that leads to the dining room with a built in hutch, perfect for hosting gatherings. The kitchen is complete with wood cabinets, large walk in pantry that is a cooks dream. The sun drenched gathering room, with a cozy fireplace and hardwood floors, walk-in closet is perfect area for entertaining guests or just relaxing. The large outdoor porch is great outdoor space that offers stunning scenic views of the backyard with mature trees. Also, an attached carport with a side entrance to the house and plenty of driveway parking. Additional amenities: central AC, propane heat, large side shed, newer roof, and windows. Its prime location near major thoroughfares and within the Neshaminy school district adds to its appeal. Conveniently located for commuters, there is easy access to routes to Holland, Newtown, Philadelphia, NYC and train station.
Location
State PA
County Bucks
Area Lower Southampton Twp (10121)
Zoning R2
Rooms
Basement Outside Entrance
Main Level Bedrooms 2
Interior
Interior Features Attic, Built-Ins, Carpet, Entry Level Bedroom, Family Room Off Kitchen, Pantry
Hot Water Propane
Heating Forced Air
Cooling Central A/C
Flooring Carpet, Engineered Wood
Fireplaces Number 1
Fireplaces Type Gas/Propane
Fireplace Y
Window Features Double Hung
Heat Source Propane - Leased
Laundry Main Floor
Exterior
Exterior Feature Porch(es), Wrap Around
Garage Spaces 6.0
Water Access N
View Trees/Woods
Roof Type Shingle
Accessibility No Stairs
Porch Porch(es), Wrap Around
Total Parking Spaces 6
Garage N
Building
Story 1
Foundation Crawl Space
Sewer Public Sewer
Water Public
Architectural Style Ranch/Rambler
Level or Stories 1
Additional Building Above Grade, Below Grade
New Construction N
Schools
High Schools Neshaminy
School District Neshaminy
Others
Senior Community No
Tax ID 21-008-001
Ownership Fee Simple
SqFt Source Assessor
Acceptable Financing Cash, Conventional, FHA, VA
Listing Terms Cash, Conventional, FHA, VA
Financing Cash,Conventional,FHA,VA
Special Listing Condition Standard
Read Less
Want to know what your home might be worth? Contact us for a FREE valuation!

Our team is ready to help you sell your home for the highest possible price ASAP

Bought with Robert S Beck • Century 21 Veterans-Newtown





