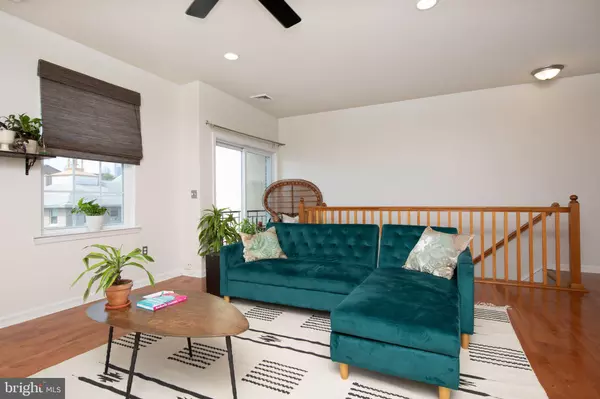$387,000
$388,000
0.3%For more information regarding the value of a property, please contact us for a free consultation.
705 BROWN ST #B Philadelphia, PA 19123
2 Beds
2 Baths
1,128 SqFt
Key Details
Sold Price $387,000
Property Type Condo
Sub Type Condo/Co-op
Listing Status Sold
Purchase Type For Sale
Square Footage 1,128 sqft
Price per Sqft $343
Subdivision Northern Liberties
MLS Listing ID PAPH2358118
Sold Date 09/23/24
Style Contemporary,Bi-level
Bedrooms 2
Full Baths 2
Condo Fees $300/mo
HOA Y/N N
Abv Grd Liv Area 1,128
Originating Board BRIGHT
Year Built 2009
Annual Tax Amount $4,271
Tax Year 2024
Property Description
Welcome to the best bang for your buck in Northern Liberties! This unique, 15-year-young home is nestled in a friendly, secure community just a few blocks from the bustling main drag. You'll love the pet-friendly vibe and the convenience of having all your exterior maintenance covered, from plantings to snow removal. If you travel for work or prefer a low-effort lifestyle, this is the perfect place for you!
Keep your car and more safe and sound in your spacious garage. Store your bikes, strollers, motorcycles, scooters, gym equipment, camping gear, sporting supplies, and seasonal goodies. Think vertical storage! Plus, there's plenty of additional street parking available.
Once inside, pass the welcoming foyer with coat closet, notice the conveniently located laundry room with even more storage, and continue the ascend to the main floor and discover a bright, sunny living/dining room with glorious southern exposure, a stainless and stone kitchen, a cozy breakfast bar, a primary suite, and tons of closets.
Imagine entertaining your friends and family on festive occasions, where they can relax and enjoy your company without the noise and traffic of the street. Or transform the entire space into your private oasis, a haven where you can pretend the outside world doesn't exist and enjoy your own customized décor and media center, with all your streaming apps signed into one profile.
When you're ready to venture out, you'll love this incredibly convenient location. Walk to the shops and restaurants in Northern Liberties and Fishtown, or take a leisurely stroll to Old City, Chinatown, the funky loft district, or even commute by foot to your office in Center City, just like in the before times. Your front door is just 4 city blocks from Franklin Sq/Old City/Chinatown, 7 blocks from the Liberty Bell, and 10 blocks from Washington Square. The entrance to the Ben Franklin Bridge (and bridge run) is a minute away, and accessing public transit is a breeze.
Location isn't just what you can see from your window; it's about what you can get to in a jiffy. What more could you ask for in one of the few gated communities in Philadelphia? Welcome to your new home!
Location
State PA
County Philadelphia
Area 19123 (19123)
Zoning RM1
Direction South
Rooms
Other Rooms Living Room, Dining Room, Primary Bedroom, Kitchen, Bedroom 1
Main Level Bedrooms 2
Interior
Interior Features Primary Bath(s), Kitchen - Island, Kitchen - Eat-In
Hot Water Electric
Heating Forced Air
Cooling Central A/C
Fireplace N
Heat Source Electric
Laundry Upper Floor
Exterior
Parking Features Garage - Rear Entry, Inside Access, Oversized
Garage Spaces 1.0
Amenities Available Common Grounds
Water Access N
Accessibility None
Attached Garage 1
Total Parking Spaces 1
Garage Y
Building
Story 2.5
Unit Features Garden 1 - 4 Floors
Sewer Public Sewer
Water Public
Architectural Style Contemporary, Bi-level
Level or Stories 2.5
Additional Building Above Grade
New Construction N
Schools
School District The School District Of Philadelphia
Others
Pets Allowed Y
HOA Fee Include Ext Bldg Maint,Lawn Maintenance,Snow Removal,Insurance,All Ground Fee,Management
Senior Community No
Tax ID 888140486
Ownership Condominium
Special Listing Condition Standard
Pets Allowed Number Limit
Read Less
Want to know what your home might be worth? Contact us for a FREE valuation!

Our team is ready to help you sell your home for the highest possible price ASAP

Bought with Betsy F Uveges • Jason Mitchell Real Estate New York, LLC





