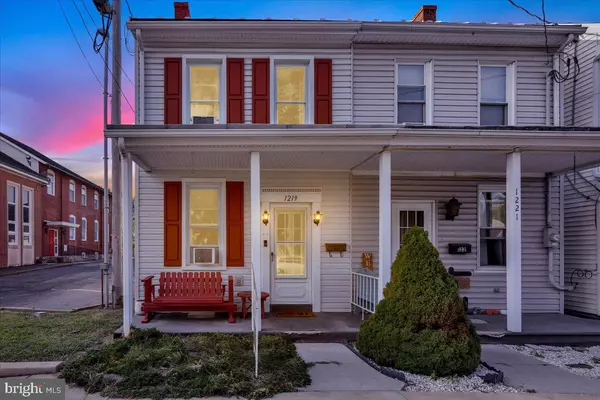$180,900
$179,900
0.6%For more information regarding the value of a property, please contact us for a free consultation.
1219 E OLD CUMBERLAND ST Lebanon, PA 17042
2 Beds
2 Baths
1,176 SqFt
Key Details
Sold Price $180,900
Property Type Single Family Home
Sub Type Twin/Semi-Detached
Listing Status Sold
Purchase Type For Sale
Square Footage 1,176 sqft
Price per Sqft $153
Subdivision Avon Heights
MLS Listing ID PALN2016470
Sold Date 10/15/24
Style Traditional
Bedrooms 2
Full Baths 1
Half Baths 1
HOA Y/N N
Abv Grd Liv Area 1,176
Originating Board BRIGHT
Year Built 1911
Annual Tax Amount $2,127
Tax Year 2024
Lot Size 2,178 Sqft
Acres 0.05
Property Description
Adorable home in the Cornwall Lebanon School District. This home features newer windows, some new electrical wiring, carpet, paint, light fixtures, updated kitchen with stainless steel appliances (2 years old) and an updated full bathroom with comfort height vanity. Spacious bedrooms, attic (ready to be finished), first floor laundry with drop zone and 1/2 bath. The rear of the home offers a covered porch, fenced yard, shed and a 1 car garage. Memorial Park and playground with picnic tables is located directly across the street. Quick settlement possible!!
Location
State PA
County Lebanon
Area North Lebanon Twp (13227)
Zoning RESIDENTIAL
Rooms
Other Rooms Living Room, Dining Room, Primary Bedroom, Bedroom 2, Kitchen, Basement, Laundry, Bathroom 1, Half Bath
Basement Interior Access
Interior
Interior Features Attic, Carpet, Ceiling Fan(s), Combination Dining/Living, Kitchen - Eat-In, Kitchen - Island, Bathroom - Tub Shower, Dining Area, Floor Plan - Traditional
Hot Water Electric
Heating Hot Water
Cooling None
Flooring Carpet, Luxury Vinyl Plank, Vinyl
Equipment Dishwasher, Dryer, Exhaust Fan, Oven/Range - Electric, Refrigerator, Stainless Steel Appliances, Washer
Fireplace N
Window Features Double Hung,Double Pane,Energy Efficient,Insulated,Low-E,Vinyl Clad
Appliance Dishwasher, Dryer, Exhaust Fan, Oven/Range - Electric, Refrigerator, Stainless Steel Appliances, Washer
Heat Source Oil
Laundry Main Floor
Exterior
Parking Features Garage - Rear Entry
Garage Spaces 1.0
Fence Chain Link
Water Access N
Street Surface Black Top
Accessibility None
Total Parking Spaces 1
Garage Y
Building
Lot Description Corner, Level, Not In Development, Rear Yard
Story 2.5
Foundation Stone
Sewer Public Sewer
Water Public
Architectural Style Traditional
Level or Stories 2.5
Additional Building Above Grade, Below Grade
New Construction N
Schools
Middle Schools Cedar Crest
High Schools Cedar Crest
School District Cornwall-Lebanon
Others
Senior Community No
Tax ID 27-2347638-371833-0000
Ownership Fee Simple
SqFt Source Assessor
Acceptable Financing Cash, Conventional, FHA, VA
Listing Terms Cash, Conventional, FHA, VA
Financing Cash,Conventional,FHA,VA
Special Listing Condition Standard
Read Less
Want to know what your home might be worth? Contact us for a FREE valuation!

Our team is ready to help you sell your home for the highest possible price ASAP

Bought with Roxanne S. Carpenter • RE/MAX Cornerstone






