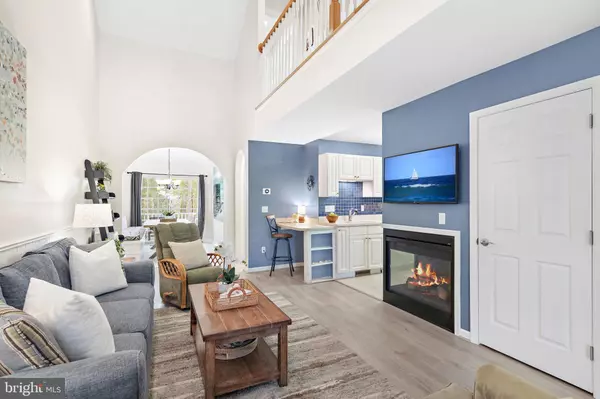$360,000
$380,000
5.3%For more information regarding the value of a property, please contact us for a free consultation.
38954 POND VIEW CT Frankford, DE 19945
3 Beds
3 Baths
1,736 SqFt
Key Details
Sold Price $360,000
Property Type Townhouse
Sub Type Interior Row/Townhouse
Listing Status Sold
Purchase Type For Sale
Square Footage 1,736 sqft
Price per Sqft $207
Subdivision Waterside
MLS Listing ID DESU2060560
Sold Date 10/10/24
Style Coastal,Villa
Bedrooms 3
Full Baths 2
Half Baths 1
HOA Fees $539/qua
HOA Y/N Y
Abv Grd Liv Area 1,736
Originating Board BRIGHT
Land Lease Amount 2334.0
Land Lease Frequency Annually
Year Built 2003
Annual Tax Amount $859
Tax Year 2023
Lot Size 21.410 Acres
Acres 21.41
Lot Dimensions 0.00 x 0.00
Property Description
Nestled within the picturesque Waterside Community along the tranquil Assawoman Canal lies the idyllic coastal villa retreat. Conveniently positioned just a stone's throw away from Bethany Beach and its lively boardwalk, this charming abode offers a perfect blend of comfort and coastal living.
Step inside to discover an inviting open floor plan, tailor-made for seamless entertaining. The living room, adorned with a soaring ceiling, emanates warmth courtesy of a corner gas fireplace, creating an inviting ambiance. The kitchen, bathed in natural light, boasts crisp white cabinetry complemented by a striking blue tile backsplash, complete with a cozy breakfast nook and planning station. Adjacent, the spacious dining area beckons for casual gatherings and intimate dinner parties, with direct access to the deck, where one can revel in the breathtaking views of nature.
Retreat to the main floor's primary bedroom, complete with an ensuite for added comfort. A laundry room, powder bath, and convenient interior access to the garage round off the main level's offerings. Ascend the staircase from the living room to discover a bonus loft space, currently serving as a bunk room, alongside two generously sized bedrooms and a well-appointed hall bath.
Situated amidst the serene beauty of the Assawoman Canal, Waterside Community boasts its own swimming pool and is surrounded by ponds, lush greenery, wildlife, state wetlands, and convenient kayak access to the canal. Revel in the ease of access to pristine sandy shores, bustling beachside activities, and a plethora of dining and shopping options.
Whether as a primary residence, a vacation getaway, or an investment opportunity, this property presents an irresistible allure. Embrace the essence of coastal living and transform this retreat by the sea into your ultimate sanctuary.
Location
State DE
County Sussex
Area Baltimore Hundred (31001)
Zoning HR-1
Rooms
Other Rooms Living Room, Dining Room, Primary Bedroom, Bedroom 2, Bedroom 3, Kitchen, Foyer
Main Level Bedrooms 1
Interior
Interior Features Built-Ins, Carpet, Ceiling Fan(s), Chair Railings, Entry Level Bedroom, Floor Plan - Open, Primary Bath(s), Pantry, Recessed Lighting, Bathroom - Tub Shower, Upgraded Countertops, Wainscotting
Hot Water Electric, 60+ Gallon Tank
Heating Forced Air
Cooling Central A/C
Flooring Ceramic Tile, Laminate Plank, Partially Carpeted
Fireplaces Number 1
Fireplaces Type Corner
Equipment Built-In Microwave, Dryer, Exhaust Fan, Icemaker, Oven/Range - Electric, Refrigerator, Washer, Water Heater
Furnishings Yes
Fireplace Y
Window Features Double Pane,Screens,Vinyl Clad
Appliance Built-In Microwave, Dryer, Exhaust Fan, Icemaker, Oven/Range - Electric, Refrigerator, Washer, Water Heater
Heat Source Propane - Leased
Laundry Main Floor
Exterior
Exterior Feature Deck(s), Porch(es)
Parking Features Garage - Front Entry, Garage Door Opener, Inside Access
Garage Spaces 2.0
Amenities Available Pool - Outdoor
Water Access N
View Garden/Lawn, Trees/Woods
Roof Type Pitched
Accessibility None
Porch Deck(s), Porch(es)
Attached Garage 1
Total Parking Spaces 2
Garage Y
Building
Lot Description Backs to Trees
Story 2
Foundation Slab
Sewer Public Sewer
Water Public
Architectural Style Coastal, Villa
Level or Stories 2
Additional Building Above Grade, Below Grade
Structure Type 2 Story Ceilings,Dry Wall
New Construction N
Schools
Elementary Schools Lord Baltimore
Middle Schools Selbyville
High Schools Indian River
School District Indian River
Others
HOA Fee Include Common Area Maintenance,Lawn Maintenance,Management,Pool(s),Road Maintenance,Snow Removal
Senior Community No
Tax ID 134-17.00-14.00-53
Ownership Land Lease
SqFt Source Assessor
Security Features Main Entrance Lock,Smoke Detector
Acceptable Financing Cash, Conventional
Listing Terms Cash, Conventional
Financing Cash,Conventional
Special Listing Condition Standard
Read Less
Want to know what your home might be worth? Contact us for a FREE valuation!

Our team is ready to help you sell your home for the highest possible price ASAP

Bought with Mitchell Donovan • Coldwell Banker Realty






