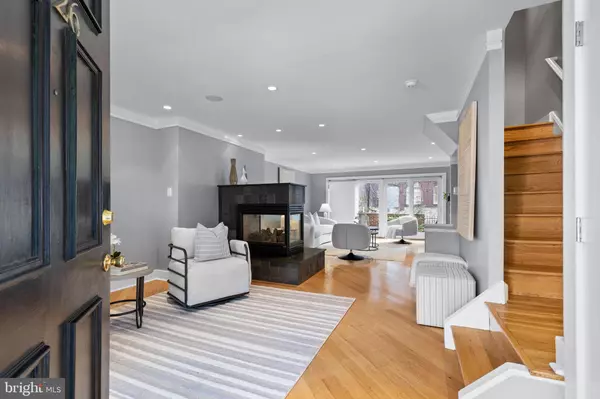$1,025,000
$1,050,000
2.4%For more information regarding the value of a property, please contact us for a free consultation.
1726 LOMBARD ST Philadelphia, PA 19146
3 Beds
3 Baths
2,100 SqFt
Key Details
Sold Price $1,025,000
Property Type Townhouse
Sub Type Interior Row/Townhouse
Listing Status Sold
Purchase Type For Sale
Square Footage 2,100 sqft
Price per Sqft $488
Subdivision Rittenhouse Square
MLS Listing ID PAPH2385076
Sold Date 10/11/24
Style Colonial,Traditional
Bedrooms 3
Full Baths 2
Half Baths 1
HOA Y/N N
Abv Grd Liv Area 2,100
Originating Board BRIGHT
Year Built 1850
Annual Tax Amount $12,206
Tax Year 2022
Lot Size 1,413 Sqft
Acres 0.03
Lot Dimensions 18.00 x 79.00
Property Description
Picture perfect townhome in a prime Rittenhouse location just blocks from Rittenhouse Square park, dining , entertainment and more! This residence is in move-in ready condition as the current home owners recently completed some lovely renovations. The home features 3 large bedrooms, 2 full bathrooms and one powder room. Off the back of the home is a gracious private patio that leads to the TWO CAR PARKING. The lower level was completely remodeled in 2017 including a new kitchen with all new appliances, new water heater and new washer and dryer. There are hardwood floors throughout the home and a gas fireplace in the living room.
Location
State PA
County Philadelphia
Area 19146 (19146)
Zoning RSA5
Direction North
Rooms
Other Rooms Bathroom 1, Bathroom 2
Basement Daylight, Full
Interior
Interior Features Breakfast Area, Floor Plan - Open, Kitchen - Eat-In, Kitchen - Island, Primary Bath(s), Recessed Lighting, Bathroom - Stall Shower, Upgraded Countertops, Window Treatments, Wood Floors
Hot Water Natural Gas
Heating Central, Forced Air
Cooling Central A/C
Flooring Hardwood
Fireplaces Number 1
Fireplaces Type Double Sided, Free Standing
Equipment Built-In Microwave, Dishwasher, Disposal, Dryer, Six Burner Stove, Stainless Steel Appliances, Washer
Fireplace Y
Appliance Built-In Microwave, Dishwasher, Disposal, Dryer, Six Burner Stove, Stainless Steel Appliances, Washer
Heat Source Natural Gas
Laundry Basement, Lower Floor
Exterior
Parking On Site 2
Utilities Available Cable TV
Water Access N
Accessibility None
Garage N
Building
Story 4
Foundation Block
Sewer Public Sewer
Water Public
Architectural Style Colonial, Traditional
Level or Stories 4
Additional Building Above Grade, Below Grade
New Construction N
Schools
School District The School District Of Philadelphia
Others
Pets Allowed Y
Senior Community No
Tax ID 303004302
Ownership Fee Simple
SqFt Source Estimated
Special Listing Condition Standard
Pets Allowed No Pet Restrictions
Read Less
Want to know what your home might be worth? Contact us for a FREE valuation!

Our team is ready to help you sell your home for the highest possible price ASAP

Bought with Melanie M Stecura • Kurfiss Sotheby's International Realty





