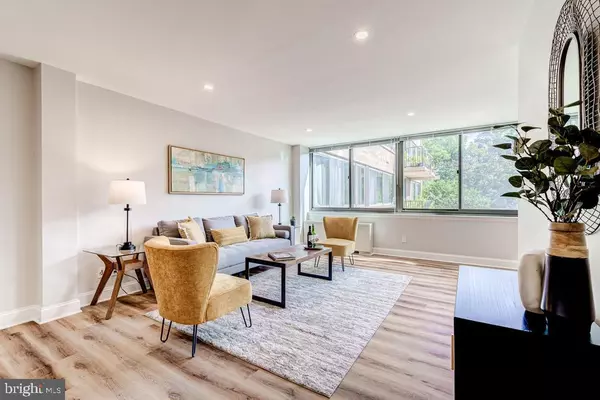$265,000
$275,000
3.6%For more information regarding the value of a property, please contact us for a free consultation.
600 ROOSEVELT BLVD #312 Falls Church, VA 22044
2 Beds
2 Baths
1,092 SqFt
Key Details
Sold Price $265,000
Property Type Condo
Sub Type Condo/Co-op
Listing Status Sold
Purchase Type For Sale
Square Footage 1,092 sqft
Price per Sqft $242
Subdivision Madison Condominium
MLS Listing ID VAFA2002182
Sold Date 10/21/24
Style Contemporary
Bedrooms 2
Full Baths 2
Condo Fees $1,425/mo
HOA Y/N N
Abv Grd Liv Area 1,092
Originating Board BRIGHT
Year Built 1964
Annual Tax Amount $3,164
Tax Year 2022
Property Description
**PRICE REDUCED!!**Sought-after Falls Church City location, 1/2 mile walk to Metro, impressive $65,000 unit renovation just completed!** Light & bright living spaces great guests with a cool grey color palette and LVP flooring throughout. Seriously spacious, this unit has room to seat 5 comfortably at both the dining table and in the living room; a great spot for your next dinner party! Recessed lighting helps brighten the unit any time of the day. The kitchen has ample storage with beautiful soft-close cabinetry, plus a separate pantry! Stainless appliances, quartz counter tops, and a textured subway tile back splash help make this a great place to cook. The primary suite features a glass walk-in shower with on-trend tile-work throughout. Down the hall, find a secondary bedroom, and main bath, also fully improved. Don't miss a cavernous amount of in-unit storage, find two over-sized storage closets on the main hall, and a walk-in coat closet in the foyer. For those who have lived in a condo before, you'll appreciate that all HVAC convectors were installed last year. Extensive plumbing work, the kind you can't easily see, has also been completed inside the unit, to allow for total control shutting off water fixtures inside the unit, along with the addition of a main-water shut-off. The Madison is pet friendly, with a wonderful staff, and well-kept grounds. There is a penthouse party room for residents to use, with a serving bar, multiple seating areas, and a huge TV -- a great place to host your own game day party! Outside, is plenty of unassigned parking for residents and guests, plus a BBQ and picnic area. Metro bus is right in front of the building, and the East Falls Church Metro station is a half-mile away, connecting you to countless destinations in DC and around the DMV.
Location
State VA
County Falls Church City
Zoning R-M
Rooms
Main Level Bedrooms 2
Interior
Interior Features Dining Area, Elevator, Floor Plan - Open, Pantry, Recessed Lighting, Upgraded Countertops
Hot Water Natural Gas
Heating Convector
Cooling Central A/C
Flooring Luxury Vinyl Plank
Equipment Built-In Microwave, Dishwasher, Disposal, Icemaker, Oven/Range - Gas, Refrigerator, Stainless Steel Appliances
Furnishings No
Fireplace N
Window Features Energy Efficient
Appliance Built-In Microwave, Dishwasher, Disposal, Icemaker, Oven/Range - Gas, Refrigerator, Stainless Steel Appliances
Heat Source Natural Gas
Laundry Common, Shared
Exterior
Utilities Available Natural Gas Available, Sewer Available, Water Available, Electric Available, Cable TV Available
Amenities Available Elevator, Party Room, Picnic Area, Storage Bin
Water Access N
Roof Type Flat
Accessibility Elevator
Garage N
Building
Story 1
Unit Features Mid-Rise 5 - 8 Floors
Sewer Public Sewer
Water Public
Architectural Style Contemporary
Level or Stories 1
Additional Building Above Grade, Below Grade
Structure Type Dry Wall
New Construction N
Schools
Middle Schools Mary Ellen Henderson
High Schools Meridian
School District Falls Church City Public Schools
Others
Pets Allowed Y
HOA Fee Include Common Area Maintenance,Electricity,Ext Bldg Maint,Gas,Heat,Lawn Maintenance,Management,Parking Fee,Reserve Funds,Road Maintenance,Sewer,Snow Removal,Trash,Water
Senior Community No
Tax ID 53-218-091
Ownership Condominium
Security Features Monitored,Main Entrance Lock,Security System,Smoke Detector,Surveillance Sys
Acceptable Financing Conventional, VA, Cash
Horse Property N
Listing Terms Conventional, VA, Cash
Financing Conventional,VA,Cash
Special Listing Condition Standard
Pets Allowed Cats OK, Dogs OK
Read Less
Want to know what your home might be worth? Contact us for a FREE valuation!

Our team is ready to help you sell your home for the highest possible price ASAP

Bought with Rosemary Ike Mannarino • EXP Realty, LLC






