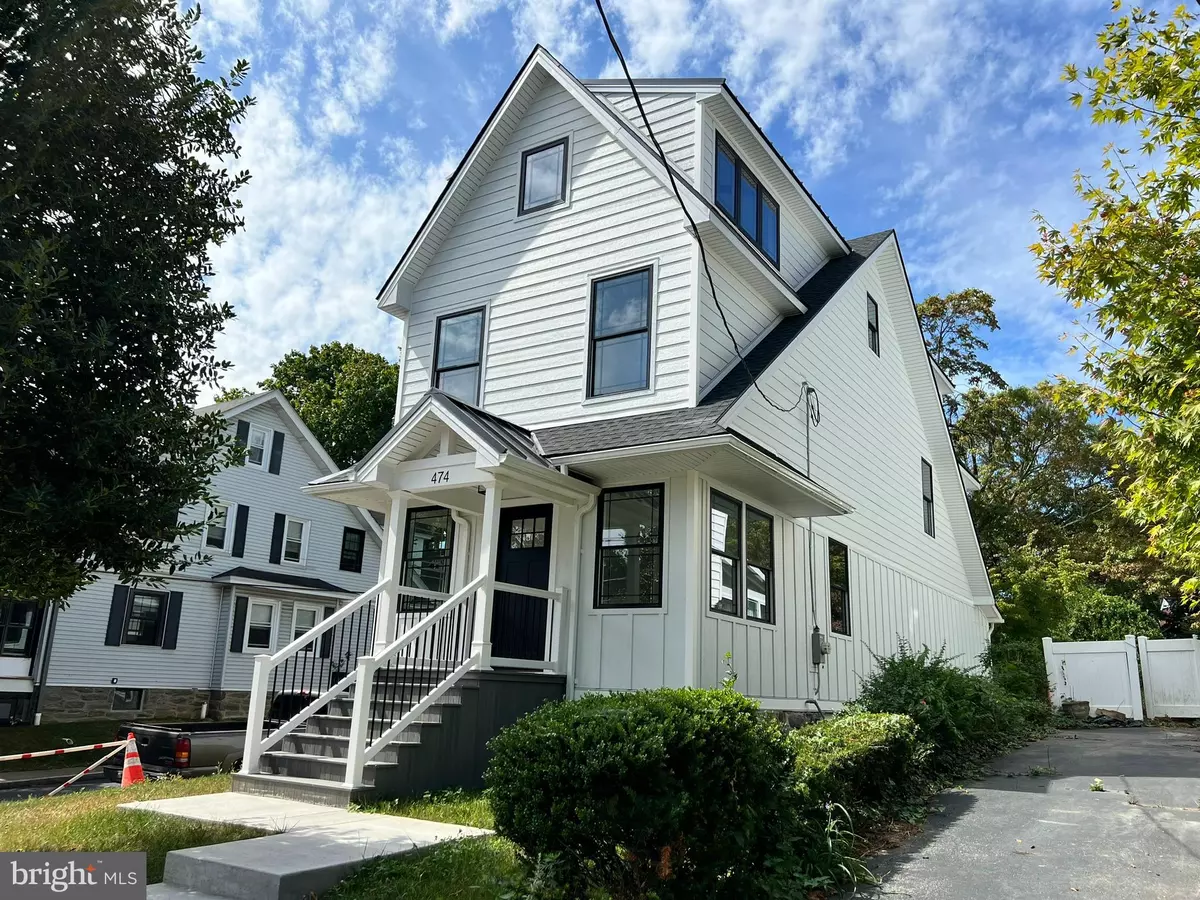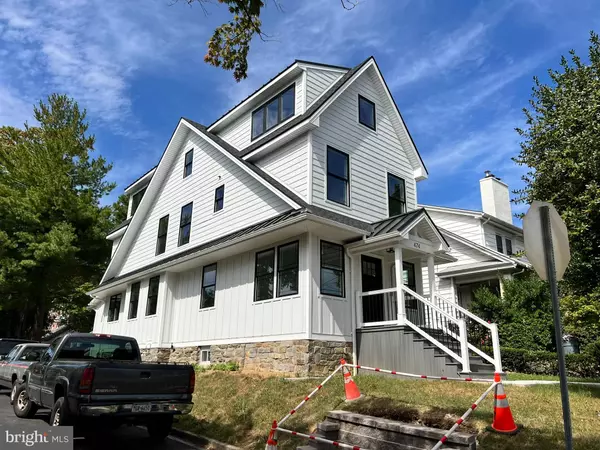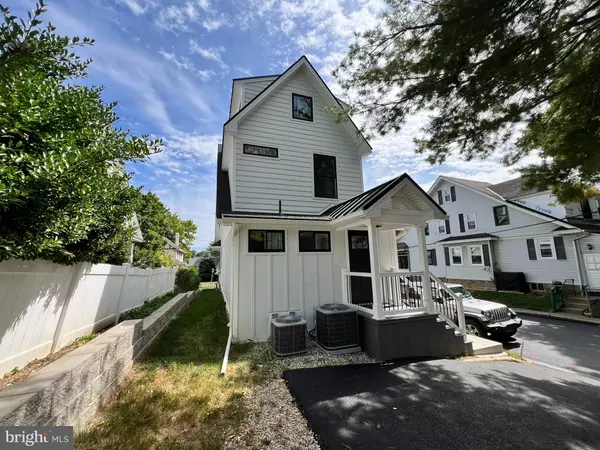$1,050,000
$1,050,000
For more information regarding the value of a property, please contact us for a free consultation.
474 BROOKHURST AVE Narberth, PA 19072
4 Beds
3 Baths
2,212 SqFt
Key Details
Sold Price $1,050,000
Property Type Single Family Home
Sub Type Detached
Listing Status Sold
Purchase Type For Sale
Square Footage 2,212 sqft
Price per Sqft $474
Subdivision Penn Valley
MLS Listing ID PAMC2117370
Sold Date 10/24/24
Style Colonial
Bedrooms 4
Full Baths 2
Half Baths 1
HOA Y/N N
Abv Grd Liv Area 2,212
Originating Board BRIGHT
Year Built 1916
Annual Tax Amount $4,772
Tax Year 2024
Lot Size 4,060 Sqft
Acres 0.09
Property Description
Welcome to 474 Brookhurst Ave Narberth. This 4 bedroom 3 bath home has been beautifully remodeled from top to bottom. Walking in the front door reveals the modern and open concept design, with luxury vinyl plank flooring and abundant natural light throughout the entire home . The kitchen features granite countertops, brand new stainless appliances and tons of cabinet space. The kitchen opens up to the dining area and spacious living room. The laundry room is on the main floor and includes a brand new washer and dryer. A half bath and a foyer area completes the first floor. Upstairs is the primary suite with a walk-in glass shower and double sink vanity, two additional bedrooms and a second full bath. The third floor provides great views of the town and offers endless possibilities such as a fourth bedroom, a home office or both, as it's large enough to be split into two spacious rooms. The basement provided abundant storage space and has a brand new water heater and HVAC system. The electrical and plumbing systems have also been totally redone. Outside is a driveway that provides parking for up to two vehicles and a spacious rear yard for outdoor relaxation. The brand new roof and siding will provide maintenance free living for years to come. Don't miss your chance to pick up this essentially brand new home in Narberth!
Location
State PA
County Montgomery
Area Lower Merion Twp (10640)
Zoning R6
Rooms
Other Rooms Living Room, Dining Room, Primary Bedroom, Bedroom 2, Bedroom 3, Bedroom 4, Kitchen, Basement, Foyer, Laundry, Primary Bathroom, Full Bath, Half Bath
Basement Full
Interior
Interior Features Bathroom - Walk-In Shower, Ceiling Fan(s), Exposed Beams, Floor Plan - Open, Primary Bath(s)
Hot Water Natural Gas
Heating Forced Air
Cooling Central A/C
Flooring Luxury Vinyl Plank, Ceramic Tile
Fireplace N
Heat Source Natural Gas
Laundry Main Floor
Exterior
Garage Spaces 2.0
Water Access N
Roof Type Shingle
Street Surface Black Top
Accessibility None
Total Parking Spaces 2
Garage N
Building
Lot Description Front Yard, Rear Yard, Level
Story 3
Foundation Stone
Sewer Public Sewer
Water Public
Architectural Style Colonial
Level or Stories 3
Additional Building Above Grade, Below Grade
New Construction N
Schools
Elementary Schools Penn Valley
Middle Schools Welsh Valley
High Schools Lower Merion
School District Lower Merion
Others
Senior Community No
Tax ID 40-00-07704-005
Ownership Fee Simple
SqFt Source Estimated
Acceptable Financing Cash, Conventional
Listing Terms Cash, Conventional
Financing Cash,Conventional
Special Listing Condition Standard
Read Less
Want to know what your home might be worth? Contact us for a FREE valuation!

Our team is ready to help you sell your home for the highest possible price ASAP

Bought with Kathy A Gubernick • Compass RE





