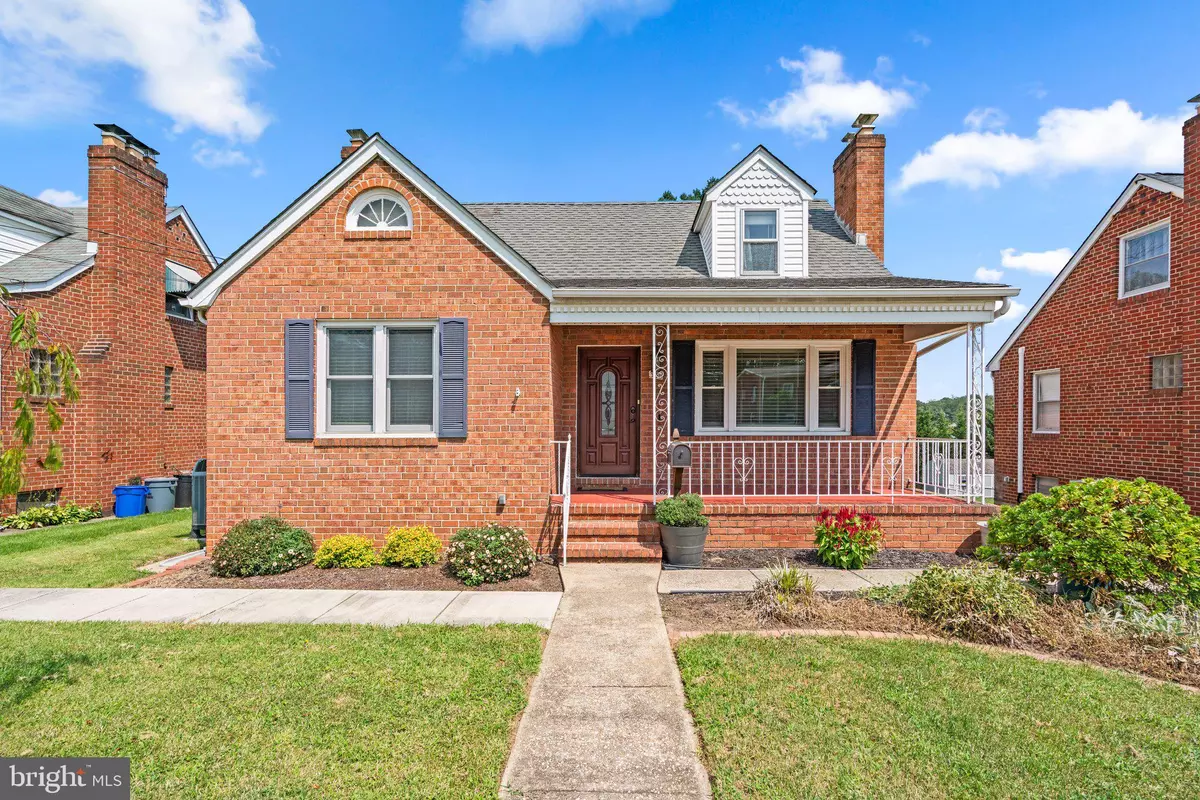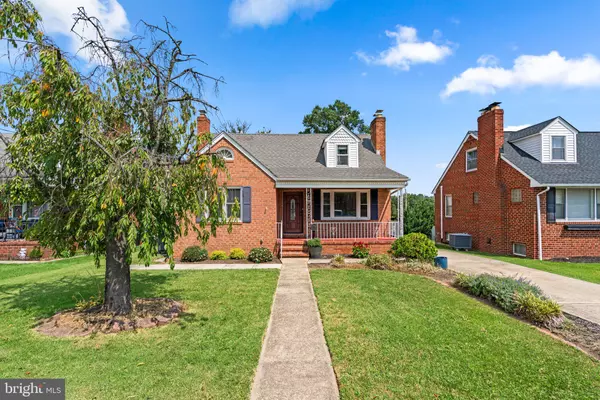$374,900
$374,900
For more information regarding the value of a property, please contact us for a free consultation.
336 IDA AVE Essex, MD 21221
3 Beds
3 Baths
2,480 SqFt
Key Details
Sold Price $374,900
Property Type Single Family Home
Sub Type Detached
Listing Status Sold
Purchase Type For Sale
Square Footage 2,480 sqft
Price per Sqft $151
Subdivision Lou Har Terrace
MLS Listing ID MDBC2104646
Sold Date 10/24/24
Style Cape Cod
Bedrooms 3
Full Baths 2
Half Baths 1
HOA Y/N N
Abv Grd Liv Area 1,980
Originating Board BRIGHT
Year Built 1957
Annual Tax Amount $2,898
Tax Year 2024
Lot Size 9,050 Sqft
Acres 0.21
Lot Dimensions 1.00 x
Property Description
Step into this enchanting Cape Cod home where classic charm seamlessly blends with modern conveniences. From the welcoming covered front porch to the newer wood floors (2022) throughout, every detail has been thoughtfully designed. The spacious living room, featuring a cozy fireplace, sets a warm and inviting tone.
The heart of the home is the beautifully updated kitchen, offering farmhouse charm with its abundance of cabinets, two pantries, quartz countertops, and a stylish tile backsplash. Modern amenities include stainless steel appliances, a smart refrigerator, and a stove with a built-in pot filler. The kitchen flows effortlessly into the formal dining room, ideal for hosting around an oversized farmhouse table.
An additional living room, illuminated by numerous new windows (2021), provides a delightful view of the large, fenced-in backyard—perfect for entertaining or enjoying peaceful moments outdoors. Elevate your entertainment experience in the main living room, featuring a built-in Dolby in-wall surround sound speaker system for cinema-quality audio right at home!
The primary suite is conveniently located on the main level, with a generously sized bedroom, an incredible walk-in closet with built-ins, and a fully updated en-suite bathroom. Enjoy modern comforts with a thermostat for perfect climate control, a main-level laundry room for added convenience, and a tankless water heater for endless hot water on demand!
Upstairs, find two large, carpeted bedrooms and a beautifully finished bathroom with a barn door. The fully finished basement offers ample storage space and additional flexibility.
Experience the perfect blend of timeless charm and contemporary convenience in this Cape Cod gem with an exceptional backyard retreat!
Location
State MD
County Baltimore
Zoning RESIDENTIAL
Rooms
Basement Other
Main Level Bedrooms 1
Interior
Hot Water Electric
Heating Forced Air
Cooling Central A/C
Fireplaces Number 1
Fireplace Y
Heat Source Electric
Laundry Main Floor
Exterior
Garage Spaces 6.0
Fence Fully, Privacy, Vinyl
Water Access N
Accessibility None
Total Parking Spaces 6
Garage N
Building
Story 3
Foundation Block, Permanent
Sewer Public Sewer
Water Public
Architectural Style Cape Cod
Level or Stories 3
Additional Building Above Grade, Below Grade
New Construction N
Schools
School District Baltimore County Public Schools
Others
Senior Community No
Tax ID 04151503472093
Ownership Fee Simple
SqFt Source Assessor
Special Listing Condition Standard
Read Less
Want to know what your home might be worth? Contact us for a FREE valuation!

Our team is ready to help you sell your home for the highest possible price ASAP

Bought with Alba De La Cruz • Smart Realty, LLC






