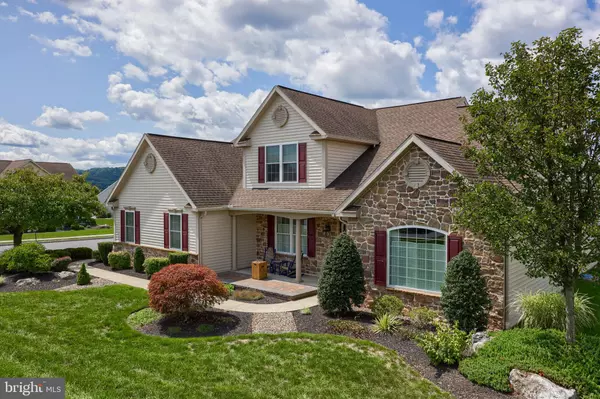$511,000
$529,000
3.4%For more information regarding the value of a property, please contact us for a free consultation.
57 LENGLE AVE Wernersville, PA 19565
4 Beds
3 Baths
3,205 SqFt
Key Details
Sold Price $511,000
Property Type Single Family Home
Sub Type Detached
Listing Status Sold
Purchase Type For Sale
Square Footage 3,205 sqft
Price per Sqft $159
Subdivision Timberlake
MLS Listing ID PABK2047396
Sold Date 10/28/24
Style Traditional
Bedrooms 4
Full Baths 2
Half Baths 1
HOA Y/N N
Abv Grd Liv Area 3,205
Originating Board BRIGHT
Year Built 2014
Annual Tax Amount $10,057
Tax Year 2024
Lot Size 0.350 Acres
Acres 0.35
Lot Dimensions 0.00 x 0.00
Property Description
WOW! MOTIVATED SELLERS JUST REDUCED THE PRICE OF THIS INCREDIBLE HOME WITH FIRST FLOOR MAIN BEDROOM SUITE BY $16,0000! Enjoy executive style living in this immaculate home located in the award winning Wilson School District. This home was a model home and showcased the best features the builder had to offer. In addition, there have been a number of upgrades to make this home shine even more. You will love this home from the moment you enter it and see the two story foyer with a tiled entrance and flanked by Brazilian Cherry hardwood floors in the dining and living room. The great room has a soaring vaulted ceiling with skylights, a floor to ceiling stone gas fireplace and hardwood floors. The open floor plan from the great room to the eat-in kitchen make entertaining a pure joy. The kitchen features custom cabinetry with granite countertops that are also on the over-sized island. The premium stainless steel appliances are included and even features a double oven. The primary bedroom suite is located on the main floor. The bedroom has hardwood floors, a vaulted ceiling, two walk-in closets, and a large full bath with double sinks, and a large tiled shower with double showerheads and benches. A main floor laundry and half bath completes the main floor. A handrail with wrought iron spindles takes you up to the second floor where there are 3 nicely sized bedrooms with plenty of closet space, and a full bath with a shower/tub combo. The outdoor space has been professionally landscaped and maintained. Sliding glass doors lead the way to a paver patio with an electric awning to give you plenty of shade for relaxing in the afternoon sun. There is also a covered front porch with an extension that features a portable propane firepit. There is currently a ramp in the garage as an added accessibility feature that can remain or be removed. Every little detail has been addressed, even with the mechanicals of this home. There is no doubt that you will love this home!
Location
State PA
County Berks
Area Lower Heidelberg Twp (10249)
Zoning RESIDENTIAL
Direction East
Rooms
Other Rooms Living Room, Dining Room, Bedroom 2, Bedroom 4, Kitchen, Bedroom 1, Great Room, Laundry, Bathroom 1, Bathroom 2, Bathroom 3
Basement Full, Outside Entrance, Poured Concrete, Shelving, Sump Pump
Main Level Bedrooms 1
Interior
Interior Features Carpet, Ceiling Fan(s), Chair Railings, Crown Moldings, Dining Area, Efficiency, Entry Level Bedroom, Floor Plan - Open, Formal/Separate Dining Room, Kitchen - Eat-In, Kitchen - Efficiency, Kitchen - Island, Kitchen - Table Space, Pantry, Primary Bath(s), Recessed Lighting, Skylight(s), Bathroom - Stall Shower, Bathroom - Tub Shower, Upgraded Countertops, Walk-in Closet(s), Water Treat System, Window Treatments, Wood Floors
Hot Water Natural Gas
Heating Forced Air
Cooling Central A/C
Flooring Carpet, Ceramic Tile, Hardwood
Fireplaces Number 1
Fireplaces Type Gas/Propane, Heatilator, Mantel(s), Stone
Equipment Built-In Microwave, Cooktop, Dishwasher, Disposal, Dryer - Front Loading, Dryer - Gas, Energy Efficient Appliances, ENERGY STAR Clothes Washer, ENERGY STAR Dishwasher, ENERGY STAR Refrigerator, Exhaust Fan, Humidifier, Oven - Self Cleaning, Stainless Steel Appliances, Refrigerator, Oven/Range - Electric, Oven - Double, Washer - Front Loading, Water Conditioner - Owned, Water Heater - High-Efficiency
Furnishings No
Fireplace Y
Window Features Bay/Bow,Energy Efficient,Low-E,Screens,Skylights,Vinyl Clad
Appliance Built-In Microwave, Cooktop, Dishwasher, Disposal, Dryer - Front Loading, Dryer - Gas, Energy Efficient Appliances, ENERGY STAR Clothes Washer, ENERGY STAR Dishwasher, ENERGY STAR Refrigerator, Exhaust Fan, Humidifier, Oven - Self Cleaning, Stainless Steel Appliances, Refrigerator, Oven/Range - Electric, Oven - Double, Washer - Front Loading, Water Conditioner - Owned, Water Heater - High-Efficiency
Heat Source Natural Gas
Laundry Main Floor
Exterior
Parking Features Garage - Side Entry, Garage Door Opener, Inside Access, Oversized
Garage Spaces 4.0
Fence Vinyl, Privacy
Utilities Available Cable TV, Under Ground
Water Access N
View Garden/Lawn, Street
Roof Type Architectural Shingle
Street Surface Black Top
Accessibility Level Entry - Main, Ramp - Main Level
Road Frontage Boro/Township
Attached Garage 2
Total Parking Spaces 4
Garage Y
Building
Lot Description Corner, Landscaping, Rear Yard, SideYard(s)
Story 2
Foundation Concrete Perimeter
Sewer Public Sewer
Water Public
Architectural Style Traditional
Level or Stories 2
Additional Building Above Grade, Below Grade
Structure Type 9'+ Ceilings,2 Story Ceilings,Dry Wall
New Construction N
Schools
School District Wilson
Others
Pets Allowed Y
Senior Community No
Tax ID 49-4367-04-60-5026
Ownership Fee Simple
SqFt Source Assessor
Acceptable Financing Cash, Conventional, FHA, VA
Horse Property N
Listing Terms Cash, Conventional, FHA, VA
Financing Cash,Conventional,FHA,VA
Special Listing Condition Standard
Pets Allowed No Pet Restrictions
Read Less
Want to know what your home might be worth? Contact us for a FREE valuation!

Our team is ready to help you sell your home for the highest possible price ASAP

Bought with Olivia Benek • Keller Williams Platinum Realty





