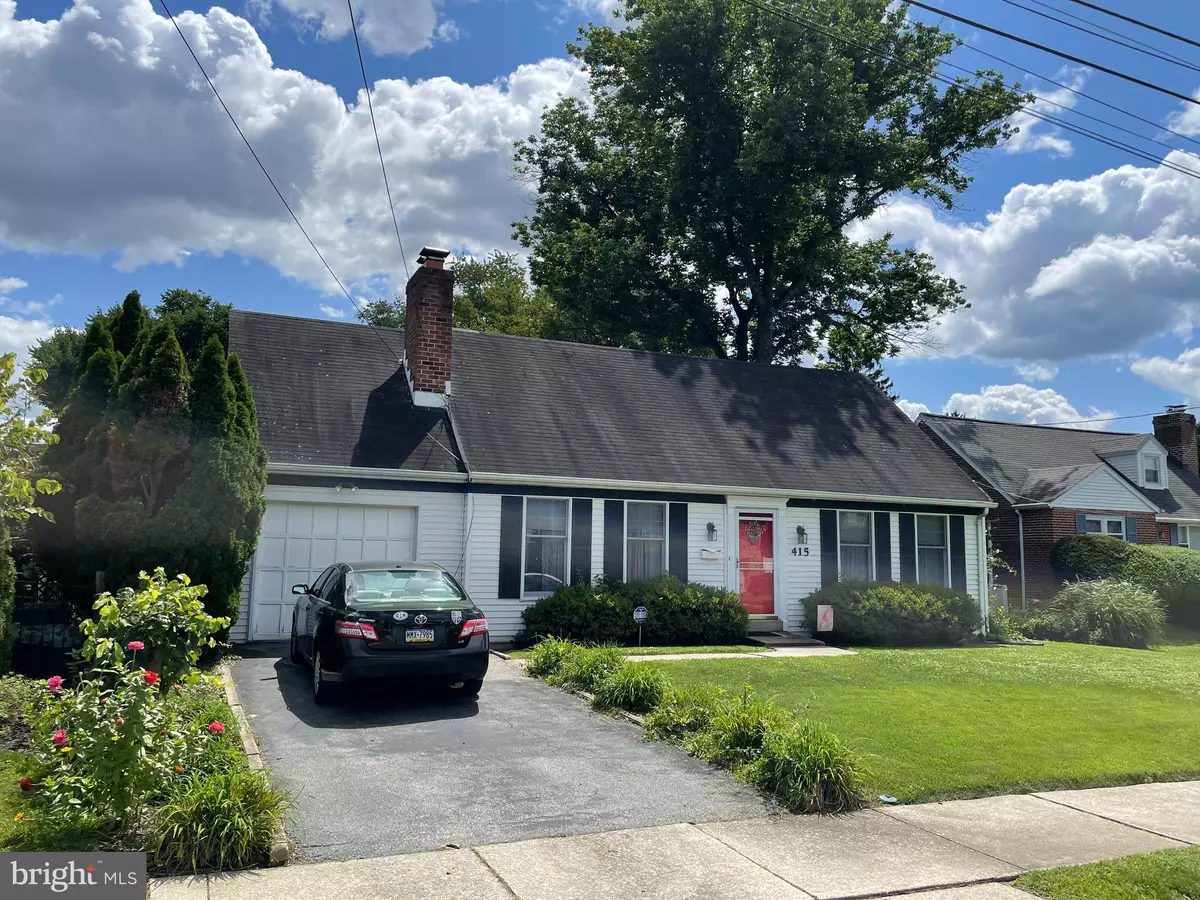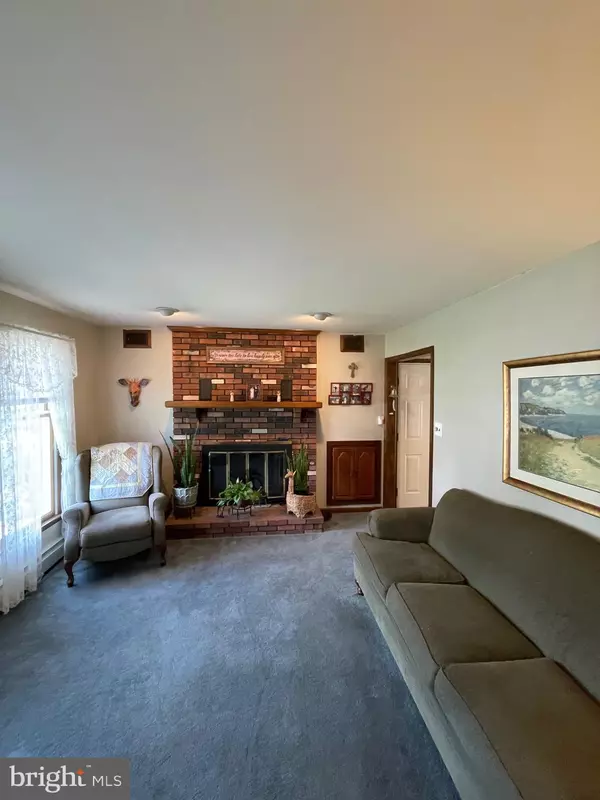$360,000
$375,000
4.0%For more information regarding the value of a property, please contact us for a free consultation.
415 UNITY TER Rutledge, PA 19070
3 Beds
3 Baths
2,040 SqFt
Key Details
Sold Price $360,000
Property Type Single Family Home
Sub Type Detached
Listing Status Sold
Purchase Type For Sale
Square Footage 2,040 sqft
Price per Sqft $176
Subdivision None Available
MLS Listing ID PADE2073954
Sold Date 10/30/24
Style Cape Cod,Raised Ranch/Rambler
Bedrooms 3
Full Baths 2
Half Baths 1
HOA Y/N N
Abv Grd Liv Area 1,690
Originating Board BRIGHT
Year Built 1959
Annual Tax Amount $9,211
Tax Year 2024
Lot Size 6,970 Sqft
Acres 0.16
Lot Dimensions 72.00 x 80.00
Property Description
Beautiful Single Home in the award winning Wallingford-Swarthmore School District featuring; Living Room with brick fireplace, Modern Eat in Kitchen with breakfast bar, extra cabinetry, lots of counter top space and Dining area with Gorgeous hardwood flooring. Sliding glass doors to a pergola and rear deck(perfect to grill/entertain or just relax in a quiet backyard). A large bedroom and full bathroom along with 1st floor laundry room. The 2nd floor consists of two very large bedrooms and a bonus room (or private office/nursery/playroom). The oversized basement is fully finished with a powder room and workshop. Some additional amenities; attached garage with inside access and electric door opener, fenced rear yard, private driveway, close to parks. A must see!
Location
State PA
County Delaware
Area Rutledge Boro (10440)
Zoning RESIDENTIAL
Rooms
Other Rooms Bonus Room
Basement Fully Finished
Main Level Bedrooms 1
Interior
Hot Water Natural Gas
Heating Baseboard - Hot Water
Cooling Ceiling Fan(s), Wall Unit, Window Unit(s)
Fireplaces Number 1
Fireplaces Type Brick
Fireplace Y
Heat Source Natural Gas
Laundry Main Floor
Exterior
Parking Features Additional Storage Area, Garage Door Opener, Inside Access, Garage - Front Entry
Garage Spaces 3.0
Water Access N
Roof Type Shingle
Accessibility None
Total Parking Spaces 3
Garage Y
Building
Story 2
Foundation Block
Sewer Public Sewer
Water Public
Architectural Style Cape Cod, Raised Ranch/Rambler
Level or Stories 2
Additional Building Above Grade, Below Grade
New Construction N
Schools
School District Wallingford-Swarthmore
Others
Senior Community No
Tax ID 40-00-00256-01
Ownership Fee Simple
SqFt Source Assessor
Special Listing Condition Standard
Read Less
Want to know what your home might be worth? Contact us for a FREE valuation!

Our team is ready to help you sell your home for the highest possible price ASAP

Bought with Jenny Shi • Realty Mark Cityscape-King of Prussia





