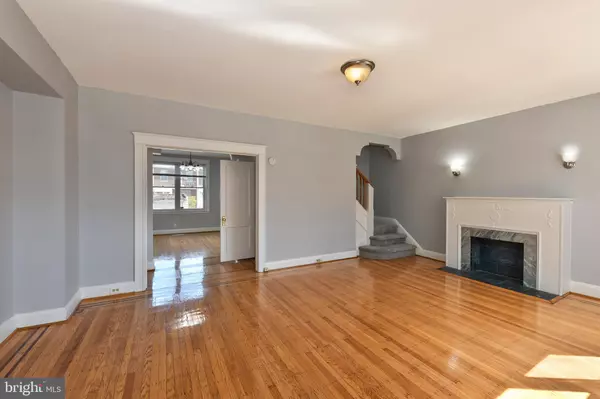$205,000
$215,000
4.7%For more information regarding the value of a property, please contact us for a free consultation.
3218 DUDLEY AVE Baltimore, MD 21213
4 Beds
2 Baths
1,796 SqFt
Key Details
Sold Price $205,000
Property Type Townhouse
Sub Type Interior Row/Townhouse
Listing Status Sold
Purchase Type For Sale
Square Footage 1,796 sqft
Price per Sqft $114
Subdivision Belair-Edison
MLS Listing ID MDBA2114032
Sold Date 10/30/24
Style Colonial
Bedrooms 4
Full Baths 2
HOA Y/N N
Abv Grd Liv Area 1,386
Originating Board BRIGHT
Year Built 1928
Annual Tax Amount $2,740
Tax Year 2024
Property Description
PRICE CUT: $7,999 PLEASE DON'T LET THE DAYS ON THE MARKET SCARE YOU; THIS IS A TRULY REMARKABLE PROPERTY AND A MUST SEE!
This spacious porch-front house in the Belair-Edison Community boasts 1796 sq ft of living space and features four large bedrooms. The master bedroom includes a sitting area suitable for a small computer desk, ideal for working from home or enjoying TV, along with a vast closet. The upstairs bathroom offers dual access: a private entrance from the master bedroom and another from the main hallway. A skylight above the bathroom floods the space with natural light by day and allows for stargazing at night. This room is updated with new fixtures and flooring. The first and second levels showcase beautifully refinished hardwood floors that enhance the home's aesthetic. The basement bedroom is outfitted with new carpeting and a sizable closet. Adjacent to this is a finished family room, providing a cozy spot for a sofa and TV. The updated full bathroom features new flooring, mirrors, vanity, and toilet, serving the basement bedroom occupants. The unfinished portion of the basement, separated by a corridor door, is expansive, well-lit, painted, and offers abundant storage space for clothing bins, bicycles, exercise equipment, and more, including the washer and dryer.
The kitchen has been completely remodeled with new white cabinetry, flooring, and stainless-steel appliances, including a large microwave over the range, dishwasher, and a double-sided refrigerator with an ice maker. The living and dining rooms are generously sized, accommodating full sets of furniture. The house is freshly painted in warm hues, creating a welcoming ambiance. Additionally, the property features a newly repaved two-car parking pad at the rear.
Conveniently located near schools, parks, shopping, and the bus line, this 'AS IS' home is ready for pre-approved buyers to schedule a viewing. Don't miss out on this inviting property.
Location
State MD
County Baltimore City
Zoning R-7
Rooms
Other Rooms Living Room, Dining Room, Bedroom 2, Bedroom 3, Bedroom 4, Kitchen, Family Room, Bedroom 1, Other, Bathroom 1, Bathroom 2
Basement Connecting Stairway, Full, Outside Entrance, Partially Finished, Windows
Interior
Interior Features Formal/Separate Dining Room, Kitchen - Efficiency, Wood Floors, Other, Carpet
Hot Water Natural Gas
Heating Radiator
Cooling Central A/C
Flooring Hardwood, Laminate Plank, Carpet, Concrete
Equipment Built-In Microwave, Dishwasher, Dryer - Electric, Oven/Range - Gas, Refrigerator, Stainless Steel Appliances, Washer
Fireplace N
Appliance Built-In Microwave, Dishwasher, Dryer - Electric, Oven/Range - Gas, Refrigerator, Stainless Steel Appliances, Washer
Heat Source Natural Gas
Exterior
Exterior Feature Porch(es)
Garage Spaces 2.0
Utilities Available Natural Gas Available
Water Access N
View Street
Roof Type Flat,Asphalt
Accessibility None
Porch Porch(es)
Total Parking Spaces 2
Garage N
Building
Story 3
Foundation Concrete Perimeter
Sewer Public Sewer
Water Public
Architectural Style Colonial
Level or Stories 3
Additional Building Above Grade, Below Grade
New Construction N
Schools
School District Baltimore City Public Schools
Others
Pets Allowed Y
Senior Community No
Tax ID 0326395916 008
Ownership Fee Simple
SqFt Source Estimated
Acceptable Financing FHA, Conventional, Cash
Horse Property N
Listing Terms FHA, Conventional, Cash
Financing FHA,Conventional,Cash
Special Listing Condition Standard
Pets Allowed No Pet Restrictions
Read Less
Want to know what your home might be worth? Contact us for a FREE valuation!

Our team is ready to help you sell your home for the highest possible price ASAP

Bought with William Butler • Keller Williams Legacy





