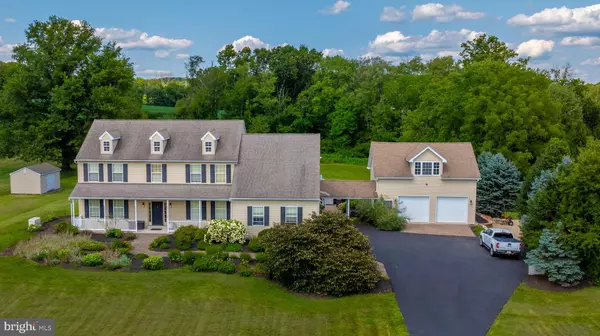$735,000
$759,900
3.3%For more information regarding the value of a property, please contact us for a free consultation.
2741 LIMEPORT RD Quakertown, PA 18951
4 Beds
4 Baths
3,650 SqFt
Key Details
Sold Price $735,000
Property Type Single Family Home
Sub Type Detached
Listing Status Sold
Purchase Type For Sale
Square Footage 3,650 sqft
Price per Sqft $201
Subdivision Non Available
MLS Listing ID PABU2077200
Sold Date 10/30/24
Style Colonial
Bedrooms 4
Full Baths 2
Half Baths 2
HOA Y/N N
Abv Grd Liv Area 3,650
Originating Board BRIGHT
Year Built 2003
Annual Tax Amount $10,242
Tax Year 2024
Lot Size 2.541 Acres
Acres 2.54
Property Description
Country charm meets modern day comfort and amenities. Nestled on a country road with picturesque views for miles is this 2.5 acre home that awaits it’s new owner. From the moment you pull in the newly paved driveway, the attention to detail of how this home has been meticulously maintained and updated over the years will be evident. The current owners made certain that each upgrade was well thought out, overbuilt, and expertly executed. As you enter the home, the foyer warmly invites you in with lovely hardwood floors running into the formal dining room and further into the gourmet kitchen. To any chef’s delight, you’ll find a commercial grade gas stove and range hood along with all of the other stainless steel appliances, instant hot water spigot, custom cabinetry, and solid surface countertops. There is even a nook upon entering the laundry area currently set up for the gourmet coffee enthusiast, but could be used in a variety of different ways. The laundry room has a convenient 2nd half bath at the entrance to the breezeway as well. Off the kitchen area are 2 entrances to a lovely and private screened in porch area and also a large paver patio complete with firepit and grilling area. The space is ideal for entertaining and overlooks the spacious private back yard. The other direction off the kitchen is a cozy family room with vaulted ceilings and a floor to ceiling stone propane fireplace also overlooking the rear patio and back yard. Attached to this room is a multi-functional office space large enough for 2 separate work stations. Upstairs you will find 3 generously sized rooms with ample storage and a master suite, complete with a devine updated master bath that is simply designed to pamper you in luxury. This high-end bathroom (2023) boasts custom tile work, his and hers vanity, rainfall shower head, heated towel rack, and a walk-in shower large enough to rent on air bnb. There is also a custom water closet for privacy while the most luxurious toilet you’ve ever sat on pampers your behind. The master suite also has large his and her closets and a bonus room over the attached garage to be used for a home gym, second office, nursery, etc. The possibilities are limitless. But wait, there’s more! Attached to the home by a covered breezeway is an oversized detached garage complete with an unfinished area above that could be converted into any type of space that you desire. That’s an additional 650 sq ft of living space that can be designed within the limits of your imagination. The cherry on top is the Generac whole house generator (2022), paver patio on the side of the garage (2023) specifically designed for heavy weight items such as boats or RV storage, and pellet stove in the living room for a secondary heat source providing warmth and energy efficiency for those chilly winter months. This home truly offers a bit of everything and is ready for it’s next owners to make it their own. Schedule your tour today or come visit us at this weekend’s open house.
Location
State PA
County Bucks
Area Milford Twp (10123)
Zoning RA
Rooms
Other Rooms Living Room, Dining Room, Primary Bedroom, Bedroom 2, Bedroom 3, Kitchen, Family Room, Bedroom 1, Other, Attic
Basement Full, Unfinished
Interior
Interior Features Primary Bath(s), Ceiling Fan(s), Dining Area, Butlers Pantry, Carpet, Crown Moldings, Family Room Off Kitchen, Floor Plan - Traditional, Kitchen - Gourmet, Recessed Lighting, Stove - Pellet, Upgraded Countertops, Walk-in Closet(s), Water Treat System, Wood Floors, Other
Hot Water Propane
Heating Forced Air
Cooling Central A/C
Flooring Wood, Fully Carpeted, Tile/Brick, Ceramic Tile
Fireplaces Number 1
Fireplaces Type Gas/Propane
Equipment Oven - Self Cleaning, Commercial Range, ENERGY STAR Dishwasher, Exhaust Fan, Microwave, Oven/Range - Gas, Range Hood, Stainless Steel Appliances, Water Heater - High-Efficiency
Fireplace Y
Appliance Oven - Self Cleaning, Commercial Range, ENERGY STAR Dishwasher, Exhaust Fan, Microwave, Oven/Range - Gas, Range Hood, Stainless Steel Appliances, Water Heater - High-Efficiency
Heat Source Propane - Leased
Laundry Main Floor
Exterior
Exterior Feature Patio(s), Porch(es), Breezeway, Screened
Parking Features Garage Door Opener, Oversized, Garage - Side Entry, Additional Storage Area
Garage Spaces 10.0
Utilities Available Cable TV
Water Access N
View Panoramic, Trees/Woods
Roof Type Architectural Shingle
Accessibility None
Porch Patio(s), Porch(es), Breezeway, Screened
Attached Garage 2
Total Parking Spaces 10
Garage Y
Building
Lot Description Level, Front Yard, Rear Yard, SideYard(s)
Story 2
Foundation Concrete Perimeter
Sewer On Site Septic
Water Well
Architectural Style Colonial
Level or Stories 2
Additional Building Above Grade
Structure Type Cathedral Ceilings,9'+ Ceilings
New Construction N
Schools
School District Quakertown Community
Others
Senior Community No
Tax ID 23-005-011-003
Ownership Fee Simple
SqFt Source Estimated
Acceptable Financing Conventional, Cash, FHA, Negotiable
Horse Property N
Listing Terms Conventional, Cash, FHA, Negotiable
Financing Conventional,Cash,FHA,Negotiable
Special Listing Condition Standard
Read Less
Want to know what your home might be worth? Contact us for a FREE valuation!

Our team is ready to help you sell your home for the highest possible price ASAP

Bought with Scott Newell • RE/MAX Reliance






