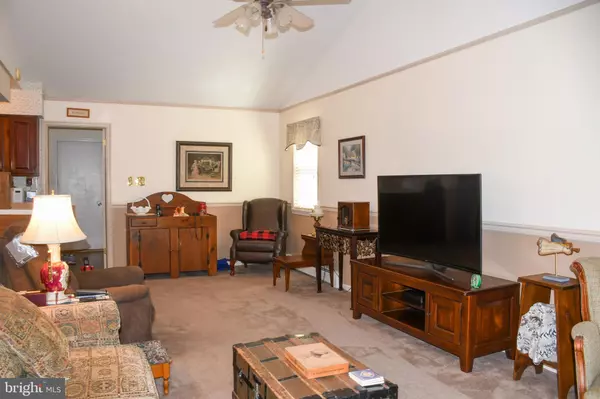$505,000
$499,900
1.0%For more information regarding the value of a property, please contact us for a free consultation.
1070 HILLTOP RD Leesport, PA 19533
4 Beds
3 Baths
3,382 SqFt
Key Details
Sold Price $505,000
Property Type Single Family Home
Sub Type Detached
Listing Status Sold
Purchase Type For Sale
Square Footage 3,382 sqft
Price per Sqft $149
Subdivision None Available
MLS Listing ID PABK2048576
Sold Date 10/31/24
Style Ranch/Rambler
Bedrooms 4
Full Baths 3
HOA Y/N N
Abv Grd Liv Area 1,691
Originating Board BRIGHT
Year Built 1985
Annual Tax Amount $5,966
Tax Year 2024
Lot Size 5.580 Acres
Acres 5.58
Lot Dimensions 0.00 x 0.00
Property Description
Come and enjoy the peaceful, rural setting of 1070 Hilltop Rd only minutes from major routes and shopping. The meticulously cared for property is home to a ranch home with lower level walk-out in-law quarters plus a two story bank barn/3-car garage all on 5.58 acres. Enter through the home's foyer and turn right to reach the full hall bathroom, two bedrooms and the primary suite. The formal living room is adjacent to the foyer and open to the dining room on the left. Immediately to the left of the foyer is the kitchen with quality Heffleger cherry cabinets. The kitchen is open to the spacious, vaulted family room which also leads to the back patio. Access to the main level laundry, garage and basement is through the kitchen. You will find an expansive in-law suite in the lower level with a family room, kitchenette, full bathroom, bedroom, bonus room and plenty of storage. Car enthusiasts will want to check out the 3-car garage attached to the two story bank barn. The garage has electric, water and heat! Not a car enthusiast, bring your chickens and horses! The second floor of the bank barn is great space for a workshop. Enjoy evenings on the patio as you watch the wildlife, take a walk down to the Gring's Mill trail for an evening stroll or enjoy the view all the way to the Blue Mountains from the meadow. If you are looking for a quiet, serene retreat amongst nature, this is the property for you!
Location
State PA
County Berks
Area Bern Twp (10227)
Zoning RURAL RESIDENTIAL
Rooms
Other Rooms Living Room, Dining Room, Kitchen, Family Room, In-Law/auPair/Suite, Laundry, Storage Room, Bonus Room
Basement Full, Fully Finished, Outside Entrance, Interior Access, Walkout Level
Main Level Bedrooms 3
Interior
Interior Features Attic/House Fan, Ceiling Fan(s), Family Room Off Kitchen, Kitchenette, Wet/Dry Bar, Window Treatments
Hot Water Electric
Heating Hot Water
Cooling Central A/C
Flooring Carpet, Hardwood, Tile/Brick, Vinyl
Equipment Dishwasher, Dryer - Electric, Oven/Range - Electric, Refrigerator, Washer, Water Heater
Fireplace N
Window Features Double Hung
Appliance Dishwasher, Dryer - Electric, Oven/Range - Electric, Refrigerator, Washer, Water Heater
Heat Source Oil
Exterior
Parking Features Additional Storage Area, Garage - Front Entry, Garage Door Opener, Inside Access
Garage Spaces 10.0
Water Access N
View Trees/Woods, Scenic Vista
Roof Type Asphalt
Street Surface Paved
Accessibility 2+ Access Exits
Road Frontage Boro/Township
Attached Garage 2
Total Parking Spaces 10
Garage Y
Building
Lot Description Adjoins - Public Land, Backs to Trees
Story 1
Foundation Block
Sewer On Site Septic
Water Well
Architectural Style Ranch/Rambler
Level or Stories 1
Additional Building Above Grade, Below Grade
Structure Type Dry Wall
New Construction N
Schools
School District Schuylkill Valley
Others
Senior Community No
Tax ID 27-4388-04-63-0649
Ownership Fee Simple
SqFt Source Assessor
Acceptable Financing Cash, Conventional, FHA
Listing Terms Cash, Conventional, FHA
Financing Cash,Conventional,FHA
Special Listing Condition Standard
Read Less
Want to know what your home might be worth? Contact us for a FREE valuation!

Our team is ready to help you sell your home for the highest possible price ASAP

Bought with Mary Brickner • RE/MAX Of Reading





