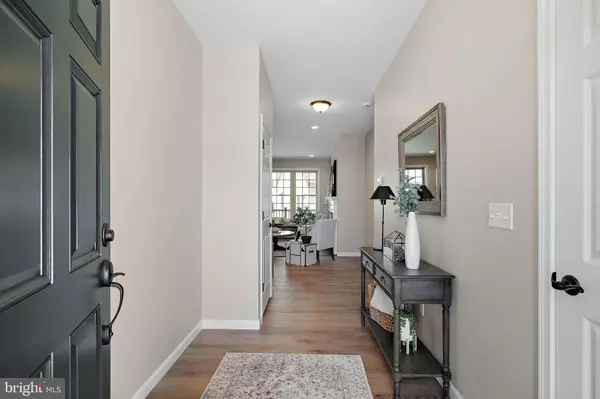$539,900
$539,900
For more information regarding the value of a property, please contact us for a free consultation.
803 SUMMER BREEZE PATH Cochranville, PA 19330
3 Beds
3 Baths
2,437 SqFt
Key Details
Sold Price $539,900
Property Type Single Family Home
Sub Type Detached
Listing Status Sold
Purchase Type For Sale
Square Footage 2,437 sqft
Price per Sqft $221
Subdivision Honeycroft Village
MLS Listing ID PACT2060140
Sold Date 10/31/24
Style Traditional
Bedrooms 3
Full Baths 3
HOA Fees $270/mo
HOA Y/N Y
Abv Grd Liv Area 2,437
Originating Board BRIGHT
Year Built 2024
Tax Year 2024
Lot Size 5,801 Sqft
Acres 0.13
Property Description
30 day close available on this immediate occupancy home. This Monarch II at Honeycroft Village has a great floorpan and is ready for you. The first floor features a beautifully upgraded kitchen (GE appliance package, painted cabinets, granite countertops, an extended kitchen island and walk in pantry) loads of recessed lighting, a dining area with access to the 10' x 15' Timbertech partially covered deck, a living room with a gas fireplace, an owners suite with 2 large walk in closets and en-suite bath with a beautiful tile shower, a second bedroom and 2nd full bath. The second floor has a 3rd bedroom, full bath and a spacious loft, perfect for guests. Additional features include full unfinished basement, two-car front-load garage and full sod landscaping (once the weather allows.) Community amenities include snow removal, lawn care and a community clubhouse complete with indoor heated pool and spa, fitness center and indoor & outdoor gathering areas (bocce ball courts, horseshoes, pavilion, patio with fire pit, raised community vegetable gardens and outdoor benches throughout community.) Come tour this beautiful home Wednesday through Saturday from 12-5pm. Price reflects current incentive and subject to use of our affiliates. Pls contact agents for more information. Starting 9/3 - Route 41 will be closed temporarily from Rte 841 past Rte 926. Please use either Rte 10 or 796 to access Rte 41 and community.
Location
State PA
County Chester
Area Londonderry Twp (10346)
Zoning RESIDENTIAL
Rooms
Other Rooms Dining Room, Primary Bedroom, Bedroom 2, Bedroom 3, Kitchen, Great Room, Laundry, Loft, Bathroom 2, Bathroom 3, Primary Bathroom
Basement Full, Unfinished, Poured Concrete
Main Level Bedrooms 2
Interior
Hot Water Electric
Heating Forced Air
Cooling Central A/C
Fireplaces Number 1
Fireplaces Type Gas/Propane
Fireplace Y
Heat Source Propane - Leased
Laundry Main Floor
Exterior
Parking Features Garage - Front Entry
Garage Spaces 4.0
Water Access N
Accessibility None
Attached Garage 2
Total Parking Spaces 4
Garage Y
Building
Story 2
Foundation Concrete Perimeter
Sewer Public Sewer
Water Public
Architectural Style Traditional
Level or Stories 2
Additional Building Above Grade
New Construction Y
Schools
School District Octorara Area
Others
HOA Fee Include Common Area Maintenance,Health Club,Lawn Maintenance,Pool(s),Recreation Facility,Snow Removal,Trash
Senior Community Yes
Age Restriction 55
Tax ID NO TAX RECORD
Ownership Fee Simple
SqFt Source Estimated
Special Listing Condition Standard
Read Less
Want to know what your home might be worth? Contact us for a FREE valuation!

Our team is ready to help you sell your home for the highest possible price ASAP

Bought with Scott Patrick • Compass





