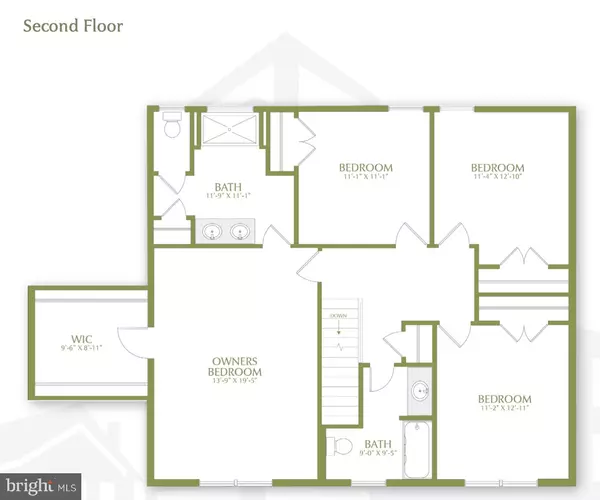$399,900
$399,900
For more information regarding the value of a property, please contact us for a free consultation.
8 SCENIC AVE Ashland, PA 17921
4 Beds
3 Baths
2,583 SqFt
Key Details
Sold Price $399,900
Property Type Single Family Home
Sub Type Detached
Listing Status Sold
Purchase Type For Sale
Square Footage 2,583 sqft
Price per Sqft $154
Subdivision Country Club Estates
MLS Listing ID PASK2016760
Sold Date 10/31/24
Style Traditional
Bedrooms 4
Full Baths 2
Half Baths 1
HOA Y/N N
Abv Grd Liv Area 2,583
Originating Board BRIGHT
Year Built 2024
Annual Tax Amount $5,965
Tax Year 2024
Lot Size 0.596 Acres
Acres 0.6
Property Description
Under Construction NOW with OCTOBER delivery in the highly desirable rural setting at Country Club Estates in Fountain Springs! This community in Butler Township showcases tons of scenic beauty...and this one is on Scenic Drive! Step into this stunning new Michigan model home, where modern design meets functional elegance. Nestled in a picturesque setting with tree-lined views, this home boasts a welcoming large front porch and a convenient two-car garage. The first floor offers tons of inviting living space including a first-floor office with double doors, separate dining room, and a modern kitchen designed with style and function. Kitchen features gorgeous maple cabinets, quartz countertops and a stylish tile backsplash. The large kitchen island seamlessly connects to the living room creating an open, airy feel. A massive 9-foot slider leads to a generous 12 x 20 deck offering serene views of the surrounding treetops. The first floor also includes a spacious laundry room, powder room, and practical mud room tucked behind the kitchen ensuring a clutter-free entrance from the garage. The second floor features a spacious primary suite complete with en-suite bathroom and walk-in closet. Three additional nicely sized bedrooms provide ample space for family or guests, complimented by a hall bath. This Michigan model is designed to offer a perfect blend of comfort, convenience and style. Nestled in the picturesque landscape of Butler Township, residents can enjoy stunning views, green spaces, and a peaceful setting. In addition to golfing at the Mountain Valley Golf Course, residents can take advantage of nearby parks, hiking trails, and outdoor activities. While offering a tranquil lifestyle, Country Club Estates is also conveniently located near major roadways, making it easy to commute to nearby towns. Experience the beauty of your private, scenic retreat today! Ask about financing options or seller concessions! Let's Talk!
Location
State PA
County Schuylkill
Area Butler Twp (13304)
Zoning RES
Rooms
Other Rooms Primary Bedroom
Basement Daylight, Full, Unfinished, Walkout Level
Interior
Hot Water Electric
Heating Heat Pump(s)
Cooling Central A/C
Flooring Luxury Vinyl Plank, Vinyl, Carpet
Furnishings No
Fireplace N
Heat Source Electric
Laundry Main Floor
Exterior
Parking Features Garage - Front Entry, Garage Door Opener
Garage Spaces 6.0
Water Access N
View Trees/Woods, Scenic Vista
Roof Type Shingle,Pitched
Accessibility None
Attached Garage 2
Total Parking Spaces 6
Garage Y
Building
Story 2
Foundation Concrete Perimeter
Sewer Public Sewer
Water Public
Architectural Style Traditional
Level or Stories 2
Additional Building Above Grade
New Construction Y
Schools
Elementary Schools North Schuylkill
Middle Schools North Schuylkill
High Schools North Schuylkill Junior Senior
School District North Schuylkill
Others
Senior Community No
Tax ID 04-05-0034
Ownership Fee Simple
SqFt Source Estimated
Acceptable Financing Conventional, Cash, FHA, PHFA, USDA, VA
Listing Terms Conventional, Cash, FHA, PHFA, USDA, VA
Financing Conventional,Cash,FHA,PHFA,USDA,VA
Special Listing Condition Standard
Read Less
Want to know what your home might be worth? Contact us for a FREE valuation!

Our team is ready to help you sell your home for the highest possible price ASAP

Bought with Lisa L Forino • RE/MAX Of Reading





