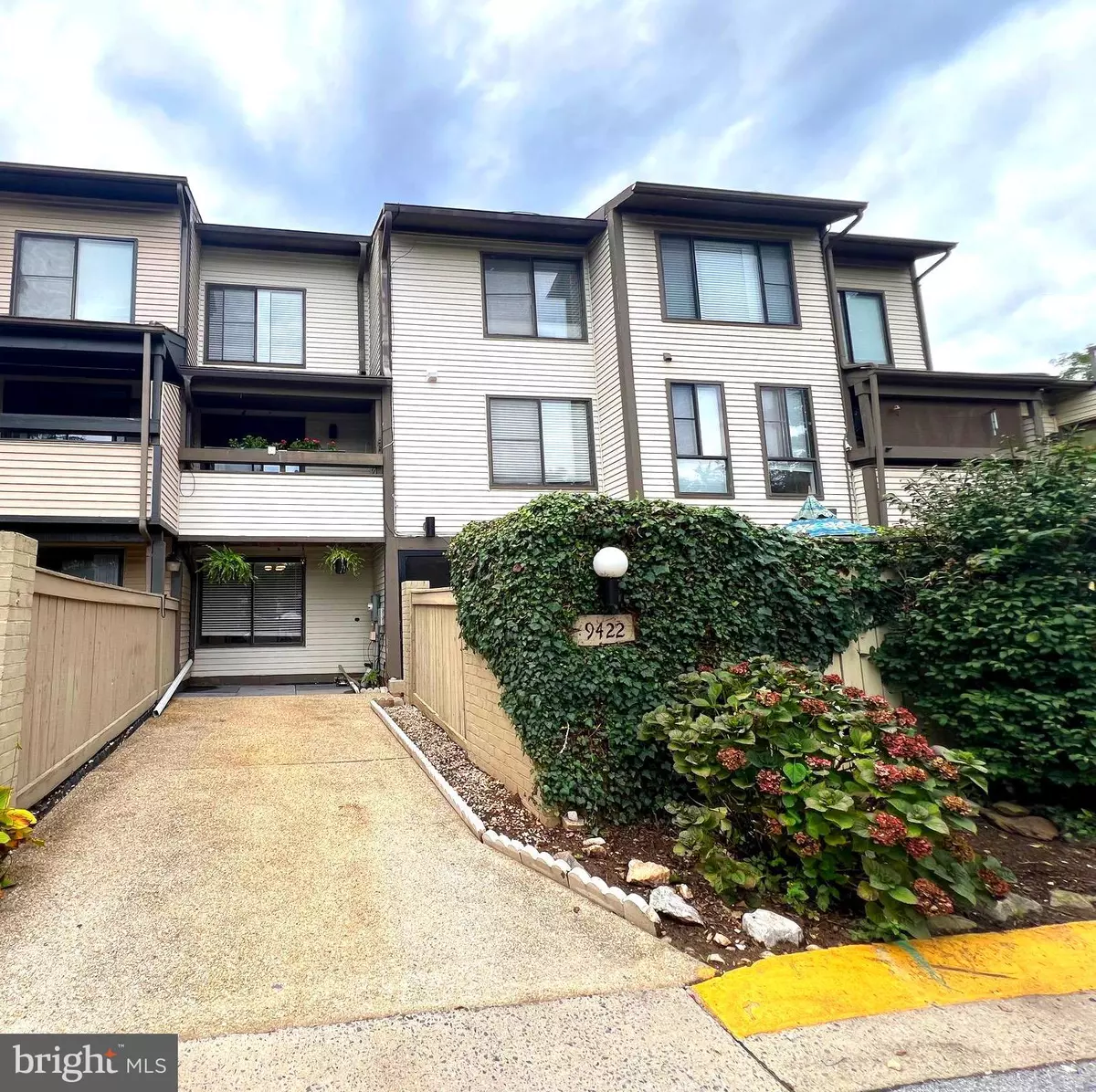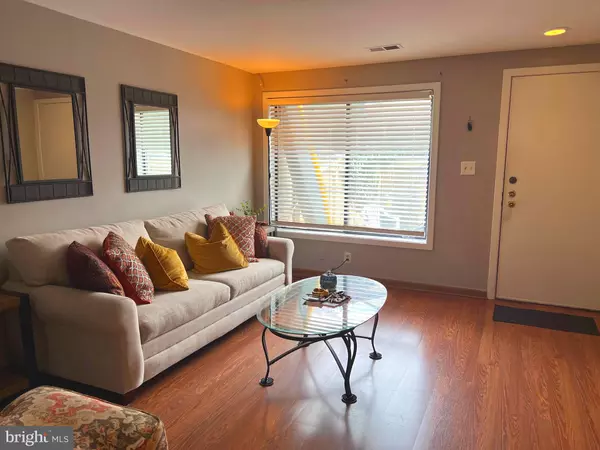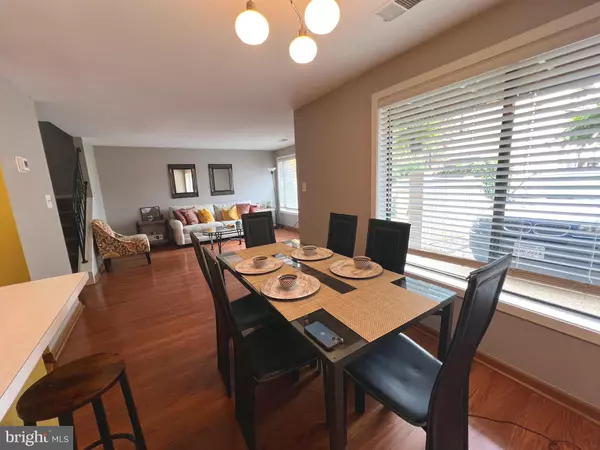$340,000
$349,900
2.8%For more information regarding the value of a property, please contact us for a free consultation.
9422 COLLETTE WAY Gaithersburg, MD 20886
3 Beds
3 Baths
1,353 SqFt
Key Details
Sold Price $340,000
Property Type Townhouse
Sub Type Interior Row/Townhouse
Listing Status Sold
Purchase Type For Sale
Square Footage 1,353 sqft
Price per Sqft $251
Subdivision Walkers Ridge
MLS Listing ID MDMC2146922
Sold Date 10/31/24
Style Back-to-Back,Traditional
Bedrooms 3
Full Baths 2
Half Baths 1
HOA Fees $130/qua
HOA Y/N Y
Abv Grd Liv Area 1,353
Originating Board BRIGHT
Year Built 1986
Annual Tax Amount $3,643
Tax Year 2024
Lot Size 1,058 Sqft
Acres 0.02
Property Description
PRICE ADJUSTMENT... Don't miss out on this charming, well maintained 3-Level townhome! Featuring 3 bedrooms, a very spacious Den, and 2 .5 Baths. As you enter the home, you'll be greeted with an open-concept floor plan, the living room, dining room, and the kitchen with SS appliances area are perfect for entertaining guests. On the second level, enjoy the privacy of the master bedroom with a full bath and a lovely balcony, as well as a large sitting room/Den that can be use as an office or spare bedroom. On the 3rd level you'll find 2 generously sized bedrooms with a full bath with a new vanity. One car driveway, one visitor parking permit, and a lovely patio with storage. Great location, 3 minute walk to grocery stores and public transportation as well as restaurants and shopping centers. Close to Frederick Ave. (355) and Hwy I-270, short drive to the Shady Grove metro station and more!
Location
State MD
County Montgomery
Zoning R20
Rooms
Other Rooms Living Room, Dining Room, Kitchen, Den
Interior
Interior Features Carpet, Floor Plan - Open, Attic, Combination Kitchen/Dining
Hot Water Electric
Heating Central
Cooling Central A/C
Equipment Dishwasher, Disposal, Dryer, Exhaust Fan, Microwave, Oven/Range - Electric, Refrigerator, Washer
Furnishings No
Fireplace N
Appliance Dishwasher, Disposal, Dryer, Exhaust Fan, Microwave, Oven/Range - Electric, Refrigerator, Washer
Heat Source Electric
Laundry Upper Floor
Exterior
Exterior Feature Balcony, Patio(s)
Garage Spaces 1.0
Amenities Available Common Grounds
Water Access N
Roof Type Other
Accessibility Other
Porch Balcony, Patio(s)
Total Parking Spaces 1
Garage N
Building
Story 3
Foundation Other
Sewer Public Sewer
Water Public
Architectural Style Back-to-Back, Traditional
Level or Stories 3
Additional Building Above Grade, Below Grade
New Construction N
Schools
School District Montgomery County Public Schools
Others
Senior Community No
Tax ID 160902346746
Ownership Fee Simple
SqFt Source Assessor
Acceptable Financing Cash, FHA, Conventional, VA, Other
Listing Terms Cash, FHA, Conventional, VA, Other
Financing Cash,FHA,Conventional,VA,Other
Special Listing Condition Standard
Read Less
Want to know what your home might be worth? Contact us for a FREE valuation!

Our team is ready to help you sell your home for the highest possible price ASAP

Bought with Ming Guo • Signature Home Realty LLC






