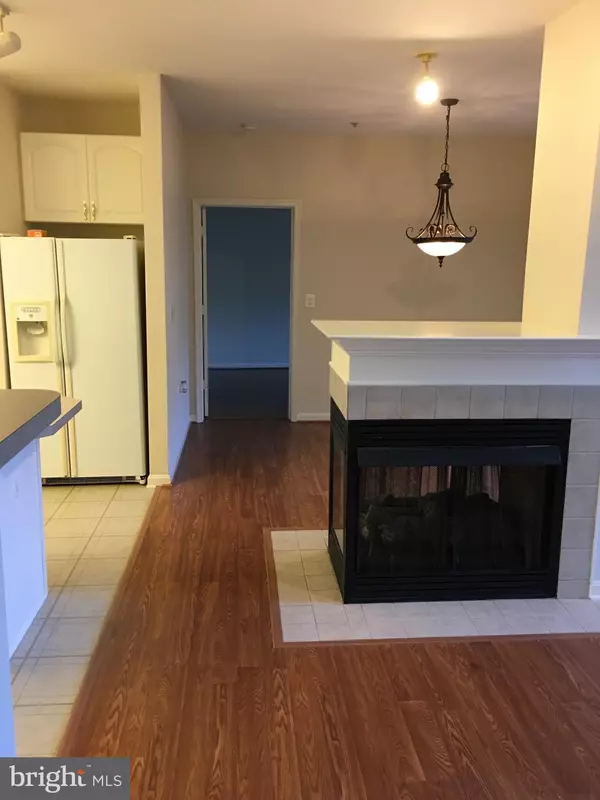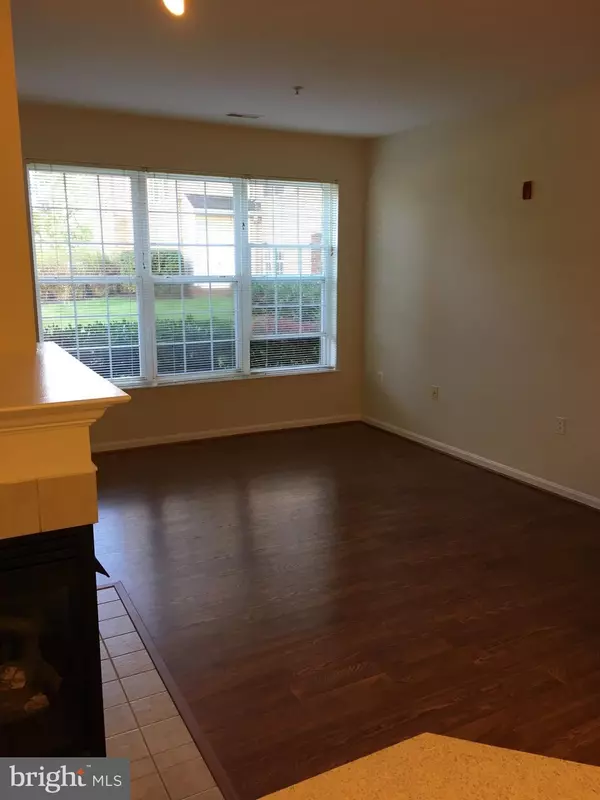$314,750
$314,750
For more information regarding the value of a property, please contact us for a free consultation.
400 SYMPHONY CIR #143E Cockeysville, MD 21030
2 Beds
2 Baths
1,342 SqFt
Key Details
Sold Price $314,750
Property Type Condo
Sub Type Condo/Co-op
Listing Status Sold
Purchase Type For Sale
Square Footage 1,342 sqft
Price per Sqft $234
Subdivision High View At Hunt Valley
MLS Listing ID MDBC2101714
Sold Date 11/01/24
Style Colonial
Bedrooms 2
Full Baths 2
Condo Fees $525/mo
HOA Y/N N
Abv Grd Liv Area 1,342
Originating Board BRIGHT
Year Built 2004
Annual Tax Amount $3,689
Tax Year 2023
Property Description
WONDERFUL 2BR/2BA 1st floor garden-style condo at Highview! Enjoy lovely landscaped views. This condo includes a huge primary bedroom with a sitting area & spacious walk-in closets and large bathroom. Second bedroom with private bathroom. Beautiful new wood laminate flooring throughout. Kitchen that opens to the dining and living areas. Cozy three sided gas fireplace that can be seen from the Living room, Kitchen and Dining areas. BONUSES: 2 reserved garage parking spaces #2006 & 2063 included; large storage unit and a 56" Mounted Flat Screen TV with remote & stand!! Community amenities include rooftop tennis, movie room, fitness center, conference room, cyber cafe, reading room w/books & internet, outdoor pool and more. Convenient to Hunt Valley Town Center with its many shops and restaurants & hiking/rail trail nearby. Grocery, pharmacy & bank all within walking distance. Convenient to I-83.
Location
State MD
County Baltimore
Zoning RAE-1
Rooms
Other Rooms Living Room, Dining Room, Primary Bedroom, Sitting Room, Bedroom 2
Main Level Bedrooms 2
Interior
Interior Features Dining Area, Primary Bath(s), Window Treatments, Entry Level Bedroom, Floor Plan - Open
Hot Water Electric
Heating Central, Forced Air
Cooling Central A/C
Flooring Laminated
Fireplaces Number 1
Fireplaces Type Fireplace - Glass Doors, Mantel(s)
Equipment Dishwasher, Disposal, Dryer, Microwave, Oven/Range - Electric, Refrigerator, Washer
Fireplace Y
Appliance Dishwasher, Disposal, Dryer, Microwave, Oven/Range - Electric, Refrigerator, Washer
Heat Source Natural Gas
Laundry Dryer In Unit, Washer In Unit
Exterior
Parking Features Covered Parking, Inside Access
Garage Spaces 2.0
Amenities Available Common Grounds, Elevator, Exercise Room, Meeting Room, Party Room, Pool - Outdoor, Recreational Center, Tennis Courts, Library
Water Access N
View Garden/Lawn
Accessibility Other
Attached Garage 2
Total Parking Spaces 2
Garage Y
Building
Story 1
Unit Features Mid-Rise 5 - 8 Floors
Sewer Public Sewer
Water Public
Architectural Style Colonial
Level or Stories 1
Additional Building Above Grade
New Construction N
Schools
High Schools Call School Board
School District Baltimore County Public Schools
Others
Pets Allowed Y
HOA Fee Include Common Area Maintenance,Ext Bldg Maint,Lawn Maintenance,Management,Insurance,Reserve Funds,Snow Removal,Sewer,Water
Senior Community No
Tax ID 04082400008025
Ownership Condominium
Security Features Desk in Lobby,Main Entrance Lock
Special Listing Condition Standard
Pets Allowed Pet Addendum/Deposit, Size/Weight Restriction
Read Less
Want to know what your home might be worth? Contact us for a FREE valuation!

Our team is ready to help you sell your home for the highest possible price ASAP

Bought with Michael S Blair • Cummings & Co. Realtors






