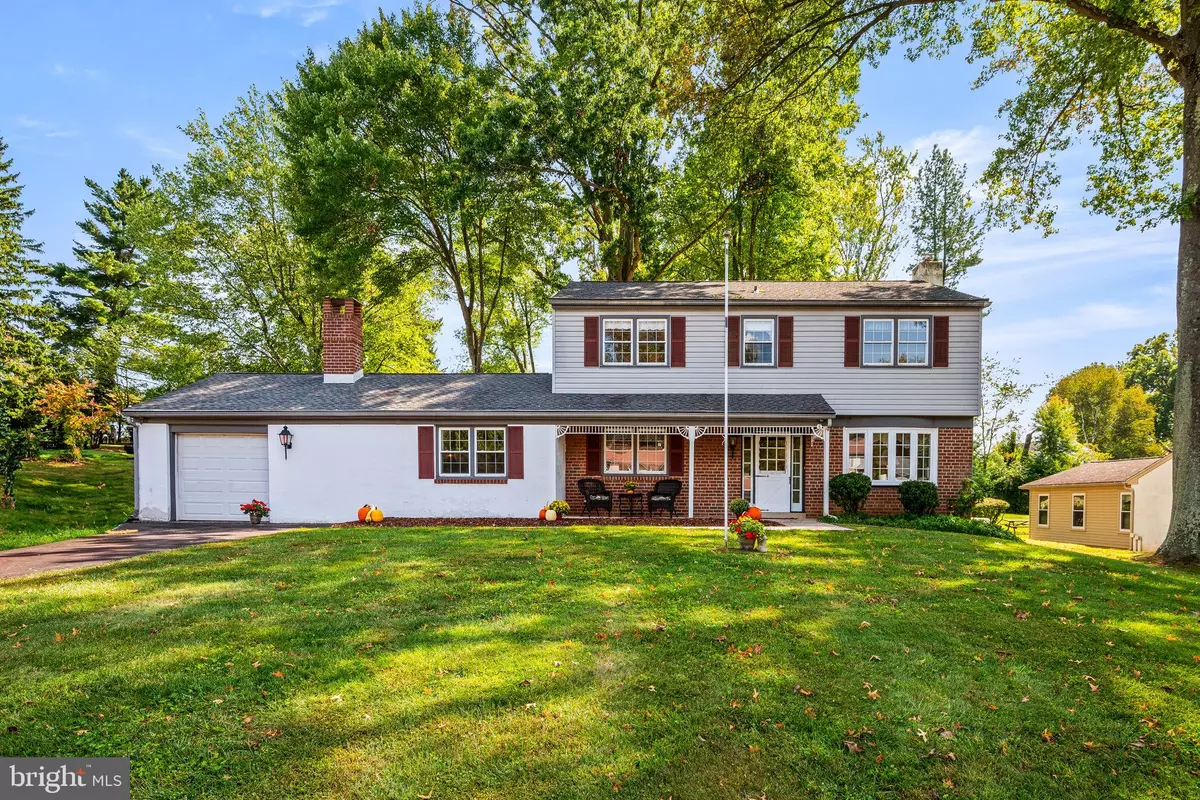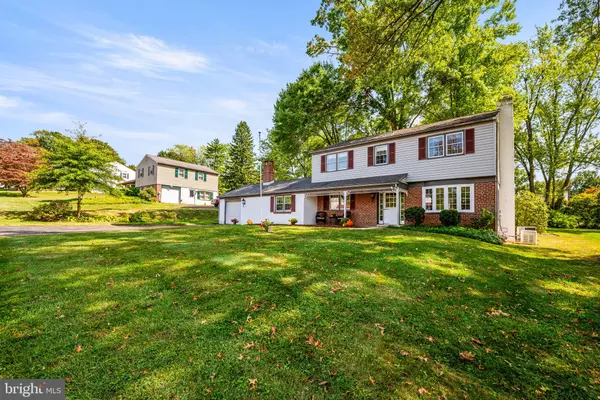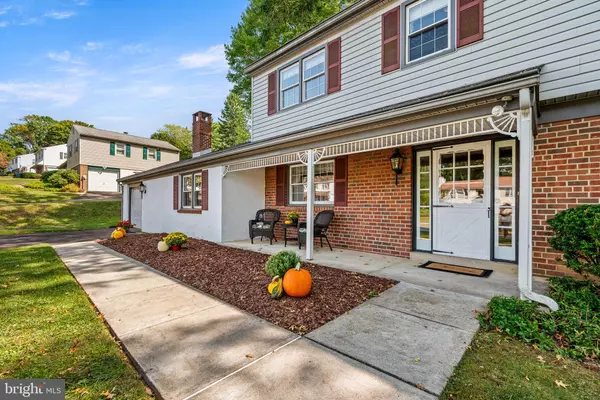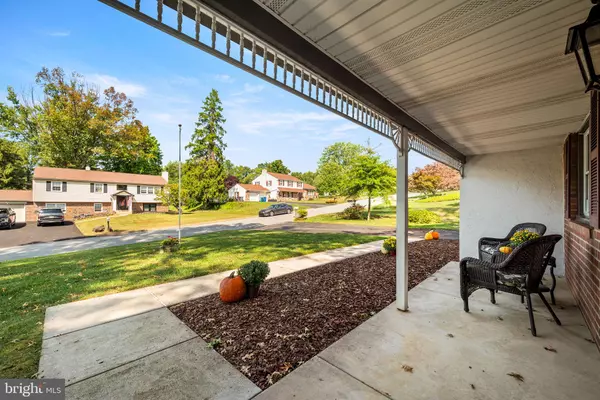$650,000
$625,000
4.0%For more information regarding the value of a property, please contact us for a free consultation.
1254 RAVENS LN West Chester, PA 19382
4 Beds
3 Baths
2,163 SqFt
Key Details
Sold Price $650,000
Property Type Single Family Home
Sub Type Detached
Listing Status Sold
Purchase Type For Sale
Square Footage 2,163 sqft
Price per Sqft $300
Subdivision Falconcrest
MLS Listing ID PACT2074374
Sold Date 11/01/24
Style Colonial
Bedrooms 4
Full Baths 2
Half Baths 1
HOA Y/N N
Abv Grd Liv Area 2,163
Originating Board BRIGHT
Year Built 1966
Annual Tax Amount $4,767
Tax Year 2023
Lot Size 0.413 Acres
Acres 0.41
Lot Dimensions 100x181
Property Description
Welcome to this well-cared for home in the coveted Falconcrest neighborhood. Located in the West Chester Area School District, this spacious 4-bedroom, 2.5-bath Colonial is being sold by the original owner. A covered porch greets you at the front door. The foyer opens to an expansive living room, with natural light from a newly installed bay window. An eat-in kitchen containing a handy pantry closet connects to a formal dining room. From the kitchen step into a second generously sized living area with new carpeting and wood fireplace. Sliding doors open to a large, enclosed patio, heated for year-round entertainment. Conveniently located on the main floor is a half bathroom. Upstairs you will find four bedrooms, one with an en suite bathroom and a second full bathroom located in the hallway. An unfinished basement with laundry appliances and sink provides ample space for your storage needs or future customization. Take pleasure in the serenity and privacy of this flat lot with a border of trees. Park one car in the garage and up to 4 cars in the driveway. The whole-house natural gas-powered Generac generator ensures you're never left without electricity. Don't miss the opportunity to make this house your forever home.
Location
State PA
County Chester
Area West Goshen Twp (10352)
Zoning RES
Rooms
Basement Unfinished
Interior
Hot Water Natural Gas
Heating Hot Water
Cooling Central A/C
Flooring Hardwood, Vinyl, Carpet
Fireplaces Number 1
Equipment Oven/Range - Gas, Washer, Dryer - Gas, Refrigerator, Dishwasher
Fireplace Y
Appliance Oven/Range - Gas, Washer, Dryer - Gas, Refrigerator, Dishwasher
Heat Source Natural Gas
Laundry Basement
Exterior
Parking Features Garage Door Opener, Inside Access
Garage Spaces 5.0
Water Access N
Roof Type Shingle
Accessibility None
Attached Garage 1
Total Parking Spaces 5
Garage Y
Building
Story 2
Foundation Block
Sewer Public Sewer
Water Public
Architectural Style Colonial
Level or Stories 2
Additional Building Above Grade, Below Grade
New Construction N
Schools
Elementary Schools Glen Acres
Middle Schools Fugett
High Schools West Chester East
School District West Chester Area
Others
Senior Community No
Tax ID 52-06E-0254
Ownership Fee Simple
SqFt Source Assessor
Acceptable Financing Cash, Conventional, FHA, VA
Listing Terms Cash, Conventional, FHA, VA
Financing Cash,Conventional,FHA,VA
Special Listing Condition Standard
Read Less
Want to know what your home might be worth? Contact us for a FREE valuation!

Our team is ready to help you sell your home for the highest possible price ASAP

Bought with Philip Winicov • RE/MAX Preferred - Newtown Square





