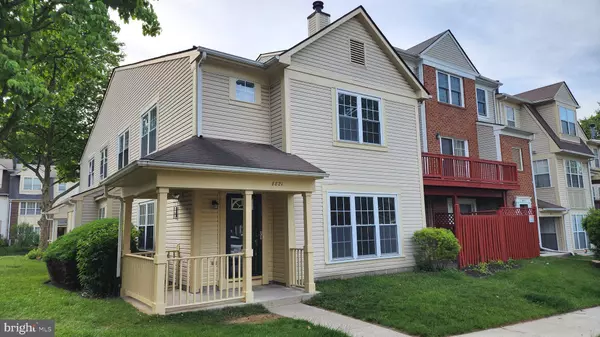$275,000
$275,000
For more information regarding the value of a property, please contact us for a free consultation.
8821 GILLY WAY #8821 Randallstown, MD 21133
4 Beds
3 Baths
1,812 SqFt
Key Details
Sold Price $275,000
Property Type Condo
Sub Type Condo/Co-op
Listing Status Sold
Purchase Type For Sale
Square Footage 1,812 sqft
Price per Sqft $151
Subdivision Andover
MLS Listing ID MDBC2097726
Sold Date 10/31/24
Style Colonial
Bedrooms 4
Full Baths 2
Half Baths 1
Condo Fees $278/mo
HOA Y/N N
Abv Grd Liv Area 1,812
Originating Board BRIGHT
Year Built 1990
Annual Tax Amount $2,026
Tax Year 2024
Property Description
Back on the market due to buyer financing and a corrected condo issue. Welcome to 8821 Gilly Way. This 1,800 s.f. end unit townhome features a cozy covered front porch and an interior that is beautifully remodeled from top to bottom. Step into the main level with vinyl plank flooring throughout including a spacious and sunny living room with a two-sided, wood burning fireplace, a formal dining room, an eat-in kitchen that features white cabinetry and stainless-steel appliances with a pass-through window to the dining room for easy entertaining, a main level bedroom with French pane sliders leading to a private patio, plus a laundry room and powder room. Upstairs you'll find brand new carpeting in three nicely sized bedrooms (all with walk-in closets) and two full baths, including the primary bedroom with an en-suite bath.
Location
State MD
County Baltimore
Zoning RESIDENTIAL
Rooms
Main Level Bedrooms 1
Interior
Interior Features Kitchen - Table Space
Hot Water Natural Gas
Heating Heat Pump(s)
Cooling Central A/C
Fireplaces Number 1
Fireplace Y
Heat Source Central
Exterior
Amenities Available Other
Water Access N
Accessibility 32\"+ wide Doors
Garage N
Building
Story 2
Foundation Slab
Sewer Public Sewer
Water Public
Architectural Style Colonial
Level or Stories 2
Additional Building Above Grade, Below Grade
New Construction N
Schools
School District Baltimore County Public Schools
Others
Pets Allowed Y
HOA Fee Include Other
Senior Community No
Tax ID 04022200007603
Ownership Condominium
Acceptable Financing VA, Cash, Conventional
Listing Terms VA, Cash, Conventional
Financing VA,Cash,Conventional
Special Listing Condition Standard
Pets Allowed Case by Case Basis
Read Less
Want to know what your home might be worth? Contact us for a FREE valuation!

Our team is ready to help you sell your home for the highest possible price ASAP

Bought with Angelarose M DeLuca • I-Agent Realty Incorporated





