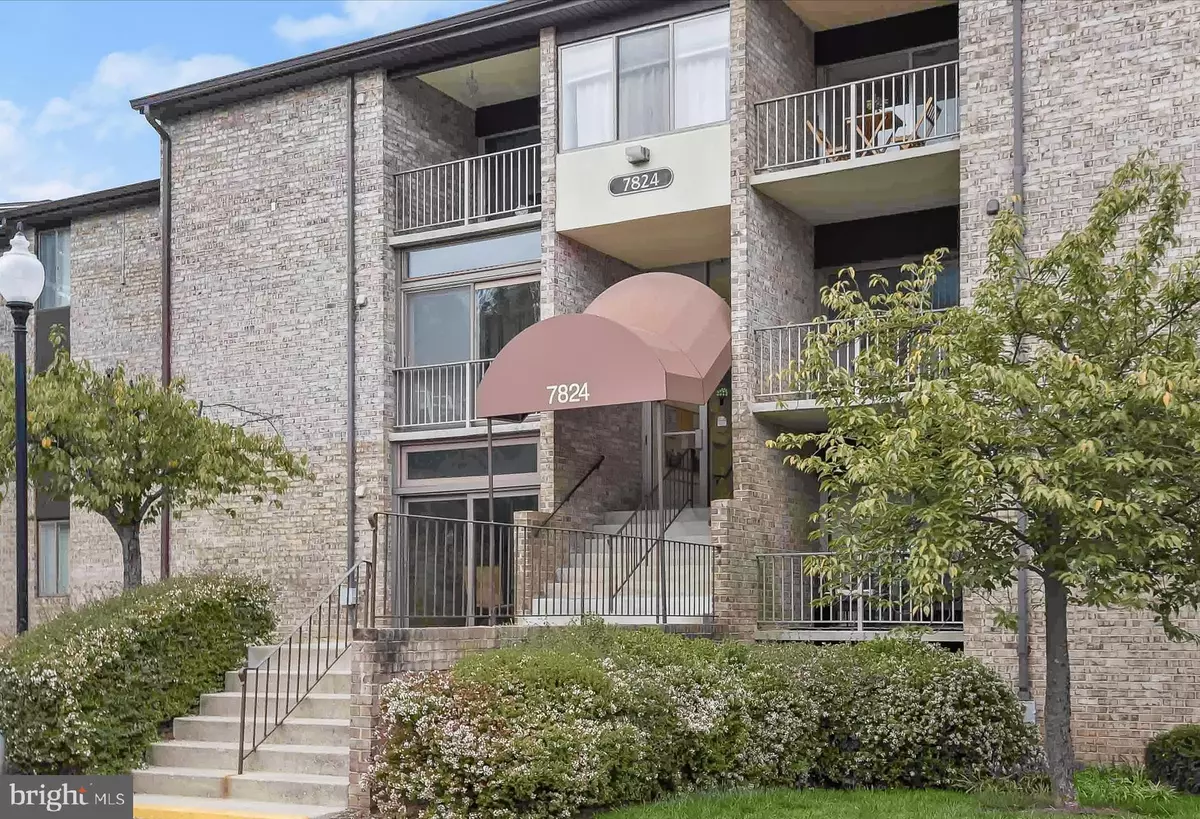$225,000
$225,000
For more information regarding the value of a property, please contact us for a free consultation.
7824 HANOVER PKWY #102 Greenbelt, MD 20770
2 Beds
2 Baths
1,180 SqFt
Key Details
Sold Price $225,000
Property Type Condo
Sub Type Condo/Co-op
Listing Status Sold
Purchase Type For Sale
Square Footage 1,180 sqft
Price per Sqft $190
Subdivision Greenbriar Condo Phase I
MLS Listing ID MDPG2125414
Sold Date 10/31/24
Style Colonial
Bedrooms 2
Full Baths 2
Condo Fees $668/mo
HOA Y/N N
Abv Grd Liv Area 1,180
Originating Board BRIGHT
Year Built 1975
Annual Tax Amount $3,435
Tax Year 2024
Property Description
Nestled in the amenity-filled Greenbriar Condo community, this beautifully updated first-level, 2-bedroom, 2-bath condo offers both comfort and style. Enjoy access to a sparkling swimming pool, a welcoming clubhouse, and a fun-filled tot lot, all just steps from your door. Inside, the bright and open floor plan is enhanced by wide-plank luxury vinyl flooring and a fresh neutral color palette, creating a peaceful, modern ambiance. The tastefully remodeled kitchen shines with new cabinets, countertops, appliances, and more, making meal prep a breeze. Step out from the living and dining areas to your private balcony, where you can unwind and take in tranquil garden views. The spacious primary suite offers a walk-in closet and a beautifully updated bathroom with decorative tile accents. With numerous upgrades and a prime location, this condo is the perfect blend of style, convenience, and charm.
Location
State MD
County Prince Georges
Zoning R30
Rooms
Other Rooms Living Room, Dining Room, Primary Bedroom, Bedroom 2, Kitchen, Foyer, Breakfast Room
Main Level Bedrooms 2
Interior
Interior Features Breakfast Area, Dining Area, Floor Plan - Open, Primary Bath(s), Recessed Lighting, Walk-in Closet(s)
Hot Water Electric
Heating Forced Air
Cooling Central A/C, Ceiling Fan(s)
Flooring Luxury Vinyl Plank
Equipment Dishwasher, Oven/Range - Electric, Refrigerator, Washer, Dryer
Fireplace N
Appliance Dishwasher, Oven/Range - Electric, Refrigerator, Washer, Dryer
Heat Source Electric
Laundry Has Laundry
Exterior
Exterior Feature Balcony
Amenities Available Other
Water Access N
View Garden/Lawn
Accessibility None
Porch Balcony
Garage N
Building
Story 1
Unit Features Garden 1 - 4 Floors
Sewer Public Sewer
Water Public
Architectural Style Colonial
Level or Stories 1
Additional Building Above Grade, Below Grade
Structure Type Dry Wall
New Construction N
Schools
School District Prince George'S County Public Schools
Others
Pets Allowed Y
HOA Fee Include Heat,Snow Removal,Water
Senior Community No
Tax ID 17212336337
Ownership Condominium
Security Features Main Entrance Lock
Special Listing Condition Standard
Pets Allowed Case by Case Basis, Number Limit
Read Less
Want to know what your home might be worth? Contact us for a FREE valuation!

Our team is ready to help you sell your home for the highest possible price ASAP

Bought with Tonya Gravely • KW Metro Center





