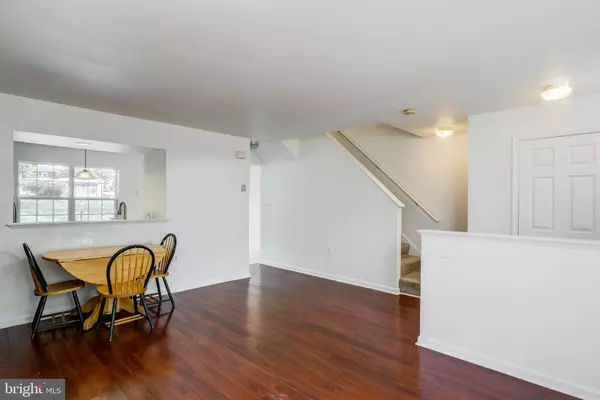$265,000
$262,000
1.1%For more information regarding the value of a property, please contact us for a free consultation.
232 KNOLLWOOD RD Millersville, PA 17551
3 Beds
2 Baths
1,200 SqFt
Key Details
Sold Price $265,000
Property Type Townhouse
Sub Type Interior Row/Townhouse
Listing Status Sold
Purchase Type For Sale
Square Footage 1,200 sqft
Price per Sqft $220
Subdivision Manor Oaks
MLS Listing ID PALA2057996
Sold Date 11/15/24
Style Traditional
Bedrooms 3
Full Baths 1
Half Baths 1
HOA Fees $50/mo
HOA Y/N Y
Abv Grd Liv Area 1,200
Originating Board BRIGHT
Year Built 2005
Annual Tax Amount $2,960
Tax Year 2024
Lot Size 2,178 Sqft
Acres 0.05
Lot Dimensions 0.00 x 0.00
Property Description
Welcome to 232 Knollwood Road! This charming 3 bed/1.5 bath townhome with two private off-street parking spots is nestled in an attractive and peaceful residential neighborhood in central Millersville (Penn Manor schools)! The home welcomes you in via a charming, traditional exterior with painted shutters and lovely trim detailing. Once inside, you're greeted with a bright, open living space and hardwood flooring that continues throughout the main level. The family area continues seamlessly into the combined dining and kitchen area, providing great flow to the home - perfect for entertaining or gathering with family. The kitchen features a center island offering ample workspace and additional dining options. Enjoy direct access to the rear deck through a set of double doors letting in natural light, and extending the living space outdoors. A convenient powder room completes the main floor. Upstairs, the second level boasts three sizable bedrooms, all bright spaces with cozy carpeting. The full bathroom on this floor features a tub/shower combination. The basement level is clean and reading for practical storage space. Don't miss your chance to tour this lovely home in a great area - contact us today!
Location
State PA
County Lancaster
Area Manor Twp (10541)
Zoning RESIDENTIAL
Rooms
Basement Full
Interior
Interior Features Bathroom - Tub Shower, Carpet, Combination Kitchen/Dining, Floor Plan - Open, Kitchen - Eat-In, Kitchen - Island, Wood Floors
Hot Water Natural Gas
Heating Forced Air
Cooling Central A/C
Flooring Hardwood, Carpet
Equipment Built-In Microwave, Oven/Range - Electric, Dishwasher, Refrigerator, Washer, Dryer
Fireplace N
Appliance Built-In Microwave, Oven/Range - Electric, Dishwasher, Refrigerator, Washer, Dryer
Heat Source Natural Gas
Laundry Hookup, Basement
Exterior
Exterior Feature Deck(s)
Garage Spaces 2.0
Water Access N
Accessibility None
Porch Deck(s)
Total Parking Spaces 2
Garage N
Building
Story 2
Foundation Concrete Perimeter
Sewer Public Sewer
Water Public
Architectural Style Traditional
Level or Stories 2
Additional Building Above Grade, Below Grade
New Construction N
Schools
High Schools Penn Manor
School District Penn Manor
Others
HOA Fee Include Snow Removal,Lawn Maintenance
Senior Community No
Tax ID 410-42051-0-0000
Ownership Fee Simple
SqFt Source Assessor
Acceptable Financing Negotiable
Listing Terms Negotiable
Financing Negotiable
Special Listing Condition Standard
Read Less
Want to know what your home might be worth? Contact us for a FREE valuation!

Our team is ready to help you sell your home for the highest possible price ASAP

Bought with Thomas W Taglieri III • Coldwell Banker Realty





